17662 E Loyola Drive #2132L, Aurora, CO 80013
Local realty services provided by:Better Homes and Gardens Real Estate Kenney & Company
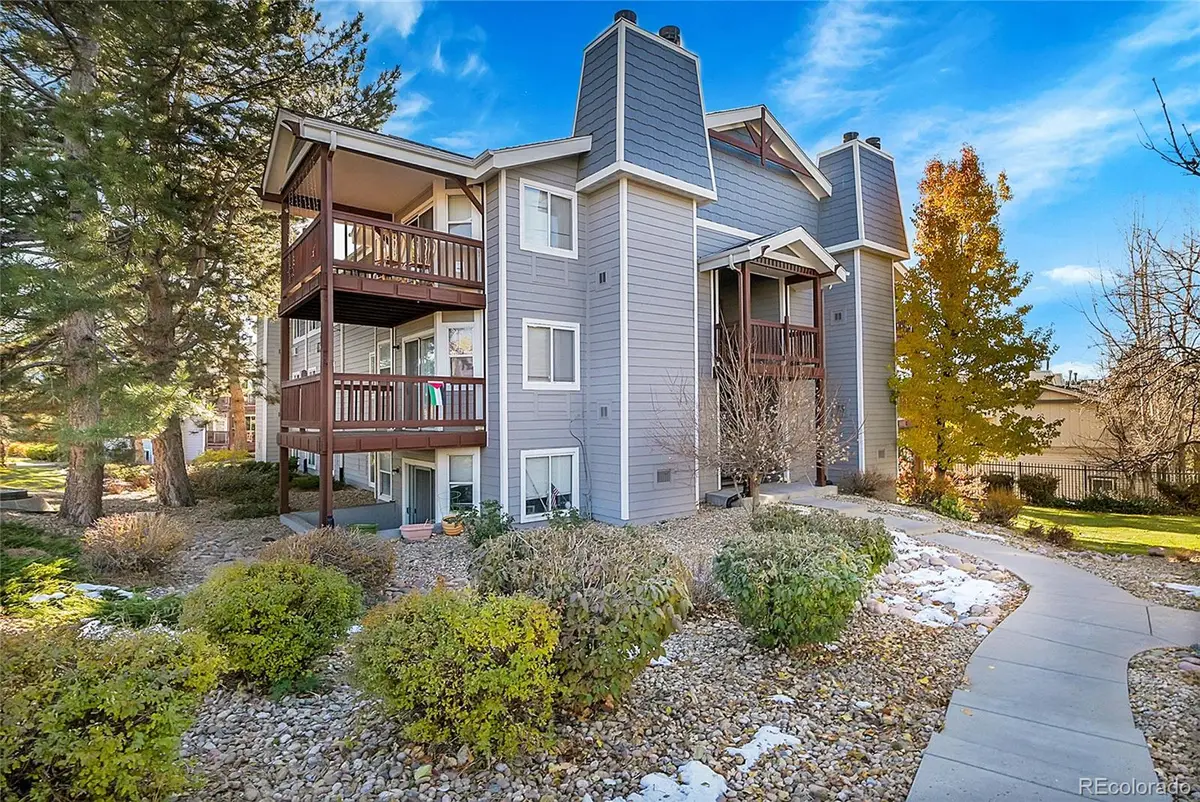


17662 E Loyola Drive #2132L,Aurora, CO 80013
$217,000
- 2 Beds
- 1 Baths
- 1,008 sq. ft.
- Condominium
- Active
Listed by:jorge chavezhello@inmotionre.com,303-763-0876
Office:remax inmotion
MLS#:3851796
Source:ML
Price summary
- Price:$217,000
- Price per sq. ft.:$215.28
- Monthly HOA dues:$472
About this home
Welcome to this inviting condominium located in the heart of Aurora, Colorado. With 1,008 square feet of living space, this home features a well-designed layout that includes a cozy bedroom, a full bathroom, and an open floorplan that seamlessly connects the living areas. The property boasts modern amenities and thoughtful details that make it a perfect retreat for anyone seeking comfort and convenience in a vibrant community.
As you enter, you'll find a spacious living room adorned with hardwood-style flooring and a beautiful stone fireplace, perfect for those chilly Colorado evenings. The kitchen is a highlight, featuring white cabinetry, stone countertops, and recessed lighting, creating a bright and functional space for meal preparation. Enjoy the convenience of an enclosed deck and a balcony, offering outdoor spaces to relax and soak in the surrounding views. The laundry area is equipped with washer and dryer hookups, ensuring practicality and ease of living.
Situated in a community that offers easy access to parks, shopping, and local amenities, this property is ideal for those who appreciate a balanced lifestyle. Enjoy the nearby recreational opportunities, including hiking trails and community events, making this a wonderful place to call home.
Contact an agent
Home facts
- Year built:1980
- Listing Id #:3851796
Rooms and interior
- Bedrooms:2
- Total bathrooms:1
- Full bathrooms:1
- Living area:1,008 sq. ft.
Heating and cooling
- Cooling:Central Air
- Heating:Baseboard
Structure and exterior
- Year built:1980
- Building area:1,008 sq. ft.
- Lot area:0.02 Acres
Schools
- High school:Smoky Hill
- Middle school:Horizon
- Elementary school:Cimarron
Utilities
- Water:Public
- Sewer:Public Sewer
Finances and disclosures
- Price:$217,000
- Price per sq. ft.:$215.28
- Tax amount:$971 (2023)
New listings near 17662 E Loyola Drive #2132L
- Coming Soon
 $495,000Coming Soon3 beds 3 baths
$495,000Coming Soon3 beds 3 baths22059 E Belleview Place, Aurora, CO 80015
MLS# 5281127Listed by: KELLER WILLIAMS DTC - Open Sat, 12 to 3pmNew
 $875,000Active5 beds 4 baths5,419 sq. ft.
$875,000Active5 beds 4 baths5,419 sq. ft.25412 E Quarto Place, Aurora, CO 80016
MLS# 5890105Listed by: 8Z REAL ESTATE - New
 $375,000Active2 beds 2 baths1,560 sq. ft.
$375,000Active2 beds 2 baths1,560 sq. ft.14050 E Linvale Place #202, Aurora, CO 80014
MLS# 5893891Listed by: BLUE PICKET REALTY - New
 $939,000Active7 beds 4 baths4,943 sq. ft.
$939,000Active7 beds 4 baths4,943 sq. ft.15916 E Crestridge Place, Aurora, CO 80015
MLS# 5611591Listed by: MADISON & COMPANY PROPERTIES - Coming Soon
 $439,990Coming Soon2 beds 2 baths
$439,990Coming Soon2 beds 2 baths12799 E Wyoming Circle, Aurora, CO 80012
MLS# 2335564Listed by: STONY BROOK REAL ESTATE GROUP - New
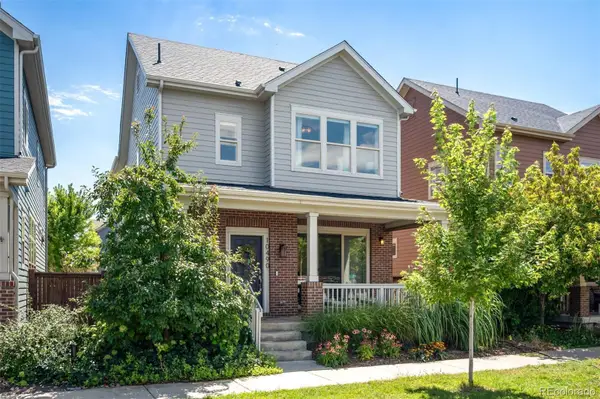 $795,000Active4 beds 4 baths2,788 sq. ft.
$795,000Active4 beds 4 baths2,788 sq. ft.10490 E 26th Avenue, Aurora, CO 80010
MLS# 2513949Listed by: LIV SOTHEBY'S INTERNATIONAL REALTY - New
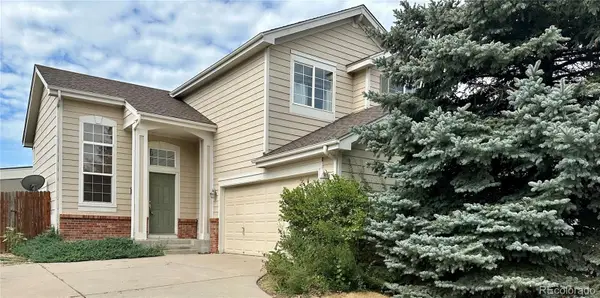 $450,000Active3 beds 3 baths2,026 sq. ft.
$450,000Active3 beds 3 baths2,026 sq. ft.21948 E Princeton Drive, Aurora, CO 80018
MLS# 4806772Listed by: COLORADO HOME REALTY - Coming Soon
 $350,000Coming Soon3 beds 3 baths
$350,000Coming Soon3 beds 3 baths223 S Nome Street, Aurora, CO 80012
MLS# 5522092Listed by: LOKATION - New
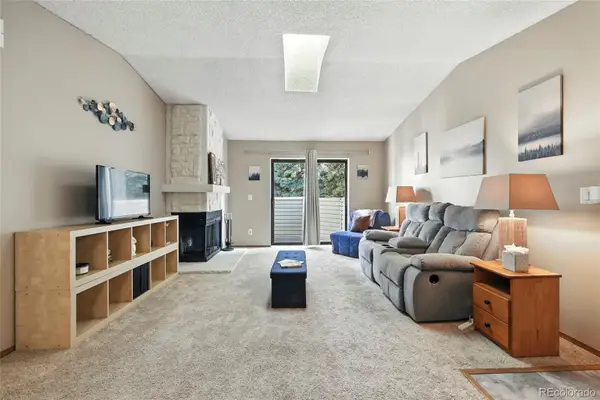 $190,000Active1 beds 1 baths734 sq. ft.
$190,000Active1 beds 1 baths734 sq. ft.922 S Walden Street #201, Aurora, CO 80017
MLS# 7119882Listed by: KELLER WILLIAMS DTC - New
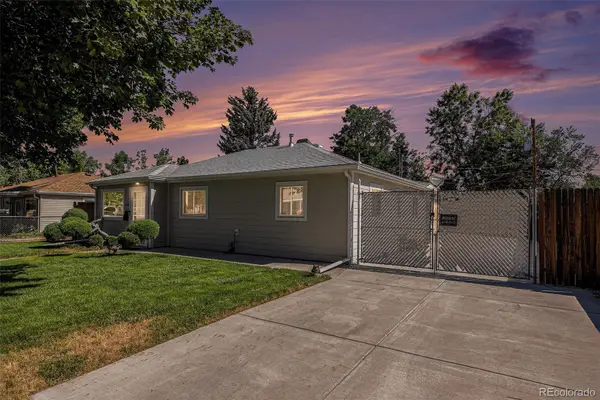 $400,000Active3 beds 2 baths1,086 sq. ft.
$400,000Active3 beds 2 baths1,086 sq. ft.1066 Worchester Street, Aurora, CO 80011
MLS# 7332190Listed by: YOUR CASTLE REAL ESTATE INC
