1785 Geneva Street, Aurora, CO 80010
Local realty services provided by:Better Homes and Gardens Real Estate Kenney & Company
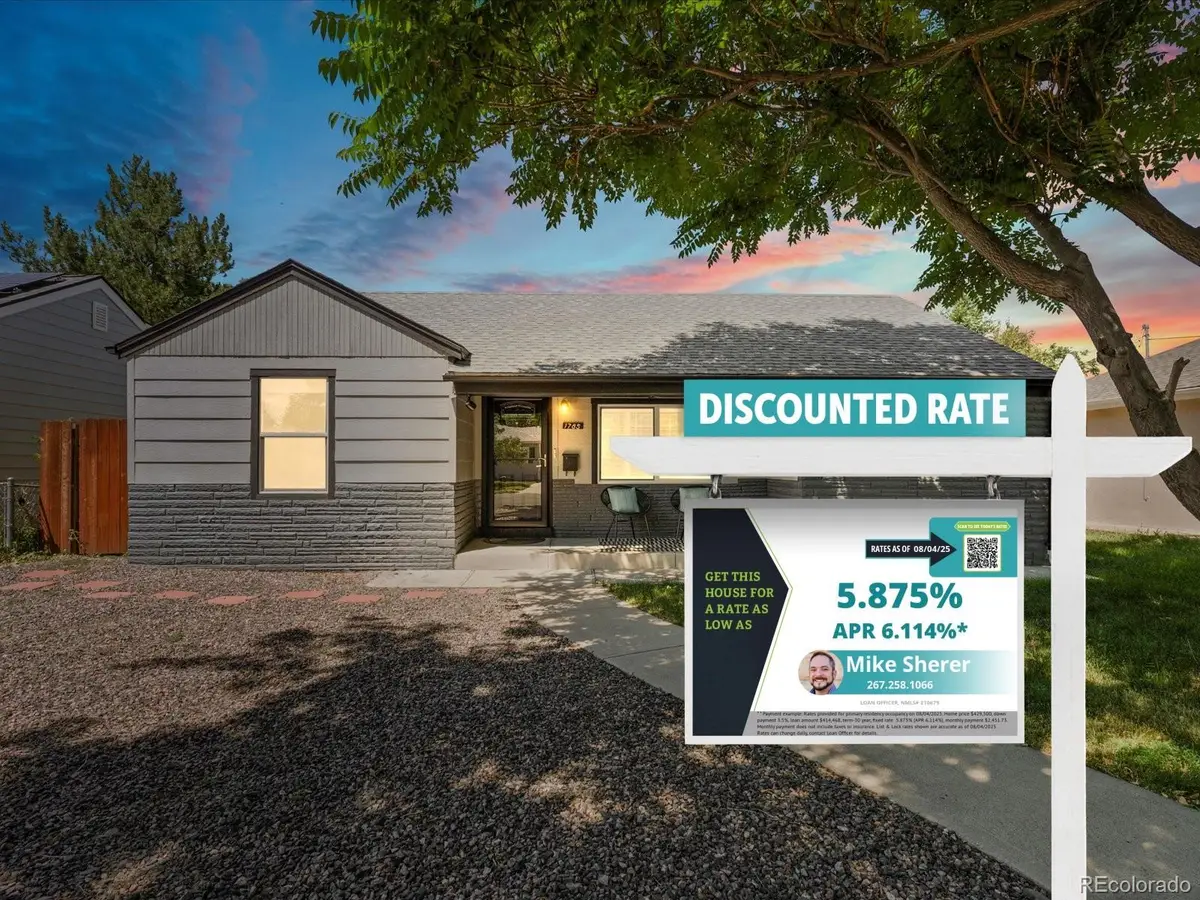
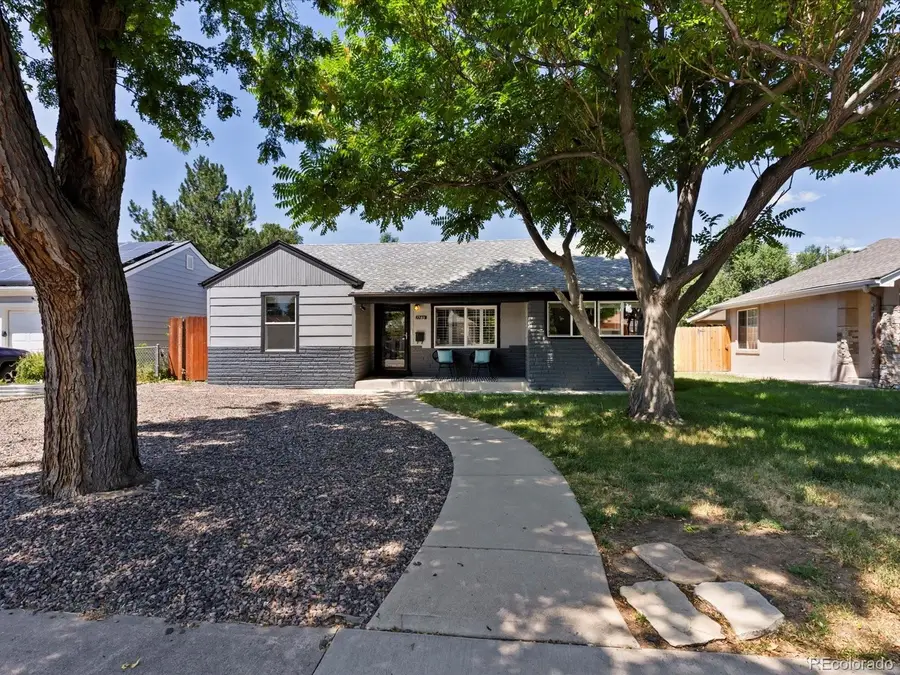
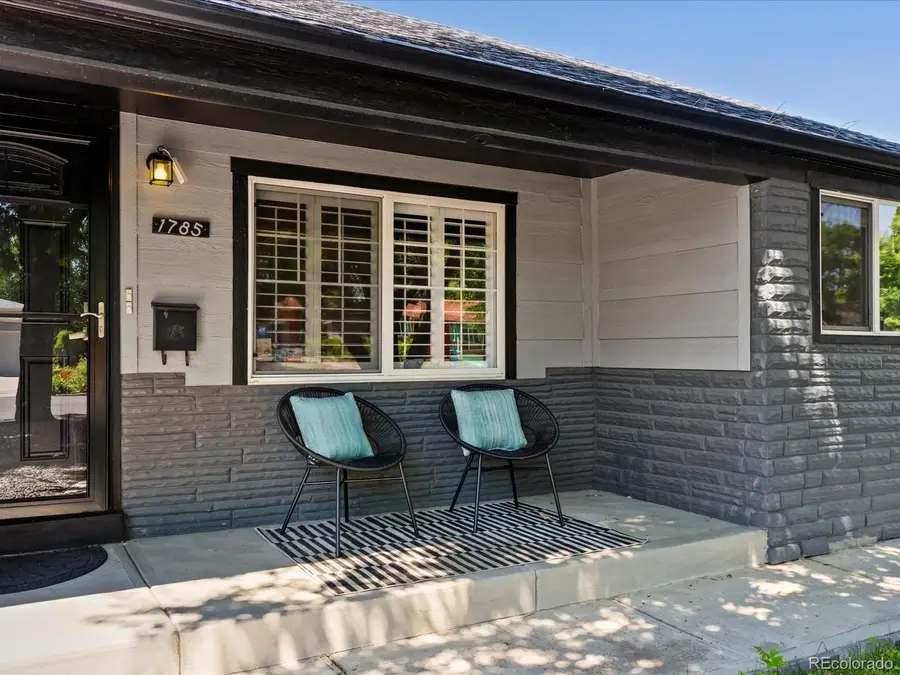
1785 Geneva Street,Aurora, CO 80010
$429,500
- 3 Beds
- 1 Baths
- 939 sq. ft.
- Single family
- Active
Listed by:lisa palladinolisa.palladino@theagencyre.com,303-564-3734
Office:the agency - denver
MLS#:1569094
Source:ML
Price summary
- Price:$429,500
- Price per sq. ft.:$457.4
About this home
Welcome to this charming 3-bedroom, 1-bathroom ranch-style home at 1785 Geneva Street. This beautifully updated house boasts stately plantation shutters, warm hardwood floors and new carpet, complete with a renovated kitchen and bathroom. The kitchen features sleek black quartz countertops that elegantly complement the stylish white cabinets, centered around a large peninsula perfect for entertaining. Enjoy the convenience of an eat-in kitchen with dedicated dining space and a practical pantry/laundry closet. This homes includes 3 large bedrooms one off of the kitchen area and the other 2 on the opposite side of the home. Situated on a quiet street lined with mature trees, this home offers a peaceful retreat. The large, low-maintenance yard has been thoughtfully zero-scaped for effortless upkeep. For your parking and storage needs, a convenient, extra-long 1-car detached garage provides ample space. Location is key, and this home delivers. It's ideally situated close to numerous top-rated schools, with easy access to all major highways, the Anschutz Medical Campus, and the vibrant Stanley Marketplace. Plus, downtown Denver is just a short drive away, offering a wealth of urban amenities. HOMES IN THIS AREA RARELY HAVE A GARAGE AND CENTRAL AIR! --- This property comes with a PERMANENTLY REDUCED INTEREST RATE as low as 5.875% (APR 6.114%) as of 8/4/2025. This is a seller paid rate-buydown that reduces the buyer’s interest rate and monthly payment FOR THE LIFE OF THE LOAN! Terms apply. Copy this link for more information: https://www.cmghomeloans.com/mysite/michael-sherer/listnlock/property/1785-Geneva-Denver-CO-80238
Contact an agent
Home facts
- Year built:1949
- Listing Id #:1569094
Rooms and interior
- Bedrooms:3
- Total bathrooms:1
- Full bathrooms:1
- Living area:939 sq. ft.
Heating and cooling
- Cooling:Central Air
- Heating:Forced Air, Natural Gas
Structure and exterior
- Roof:Composition
- Year built:1949
- Building area:939 sq. ft.
- Lot area:0.15 Acres
Schools
- High school:Aurora Central
- Middle school:Vanguard Classical School - West
- Elementary school:Crawford
Utilities
- Water:Public
- Sewer:Public Sewer
Finances and disclosures
- Price:$429,500
- Price per sq. ft.:$457.4
- Tax amount:$2,696 (2024)
New listings near 1785 Geneva Street
- Coming Soon
 $495,000Coming Soon3 beds 3 baths
$495,000Coming Soon3 beds 3 baths22059 E Belleview Place, Aurora, CO 80015
MLS# 5281127Listed by: KELLER WILLIAMS DTC - Open Sat, 12 to 3pmNew
 $875,000Active5 beds 4 baths5,419 sq. ft.
$875,000Active5 beds 4 baths5,419 sq. ft.25412 E Quarto Place, Aurora, CO 80016
MLS# 5890105Listed by: 8Z REAL ESTATE - New
 $375,000Active2 beds 2 baths1,560 sq. ft.
$375,000Active2 beds 2 baths1,560 sq. ft.14050 E Linvale Place #202, Aurora, CO 80014
MLS# 5893891Listed by: BLUE PICKET REALTY - New
 $939,000Active7 beds 4 baths4,943 sq. ft.
$939,000Active7 beds 4 baths4,943 sq. ft.15916 E Crestridge Place, Aurora, CO 80015
MLS# 5611591Listed by: MADISON & COMPANY PROPERTIES - Coming Soon
 $439,990Coming Soon2 beds 2 baths
$439,990Coming Soon2 beds 2 baths12799 E Wyoming Circle, Aurora, CO 80012
MLS# 2335564Listed by: STONY BROOK REAL ESTATE GROUP - New
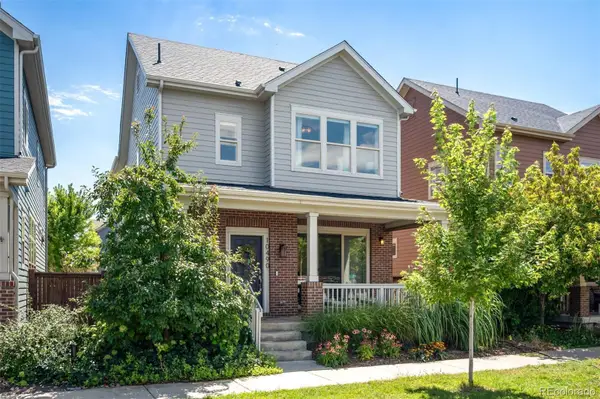 $795,000Active4 beds 4 baths2,788 sq. ft.
$795,000Active4 beds 4 baths2,788 sq. ft.10490 E 26th Avenue, Aurora, CO 80010
MLS# 2513949Listed by: LIV SOTHEBY'S INTERNATIONAL REALTY - New
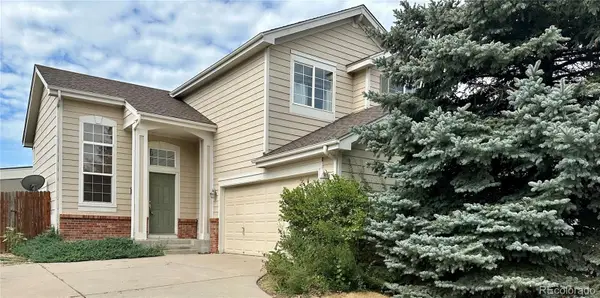 $450,000Active3 beds 3 baths2,026 sq. ft.
$450,000Active3 beds 3 baths2,026 sq. ft.21948 E Princeton Drive, Aurora, CO 80018
MLS# 4806772Listed by: COLORADO HOME REALTY - Coming Soon
 $350,000Coming Soon3 beds 3 baths
$350,000Coming Soon3 beds 3 baths223 S Nome Street, Aurora, CO 80012
MLS# 5522092Listed by: LOKATION - New
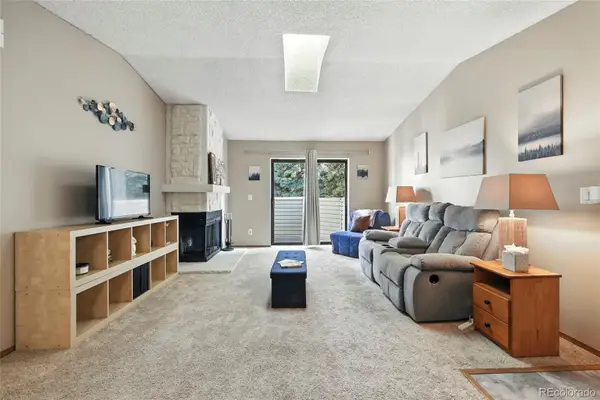 $190,000Active1 beds 1 baths734 sq. ft.
$190,000Active1 beds 1 baths734 sq. ft.922 S Walden Street #201, Aurora, CO 80017
MLS# 7119882Listed by: KELLER WILLIAMS DTC - New
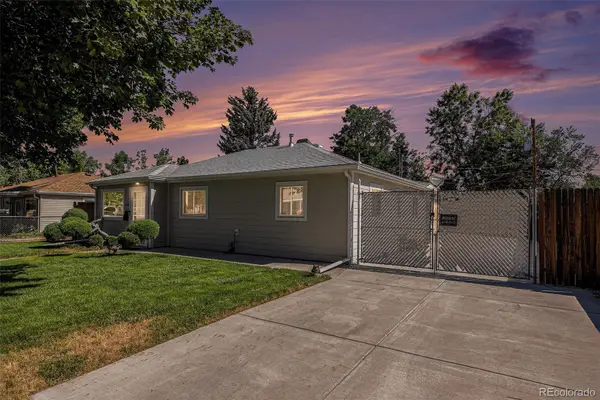 $400,000Active3 beds 2 baths1,086 sq. ft.
$400,000Active3 beds 2 baths1,086 sq. ft.1066 Worchester Street, Aurora, CO 80011
MLS# 7332190Listed by: YOUR CASTLE REAL ESTATE INC
