17951 E Atlantic Drive, Aurora, CO 80013
Local realty services provided by:Better Homes and Gardens Real Estate Kenney & Company
Listed by: colorado dream house team, scott davidsonTEAM@coloradodreamhouse.com,720-446-6325
Office: keller williams dtc
MLS#:9757047
Source:ML
Price summary
- Price:$495,000
- Price per sq. ft.:$245.41
About this home
BRAND NEW ROOF WITH CLASS 4 SHINGLES! A gem in the Aurora Knolls neighborhood, this 3-bedroom, 2-bath, 2000+ square foot tri-level home has been beautifully maintained and updated. Located on a quiet side street with limited traffic, the home is move-in ready. Kitchen features stainless steel appliances, hickory cabinets and flooring, large island with butcher block top, and white granite countertops, including granite backsplash. Baths feature new fixtures, vanities and tile. Other notable features include modern black wrought-iron stair railings throughout, top-quality Milgard vinyl windows, and real oak hardwood floors. This comfortable living space doesn't even include the 539sf unfinished basement, all ready to be made into a media or game room. Two bedrooms on the upper level, one on the lower, all with generous closet space. But the highlight of this great property is the beautifully landscaped, heavily treed, and extremely private backyard! With its covered deck, ample grass, storage shed, and a mini-workshop shed, you'll want to spend more time outside than in! Conveniently located near schools, grocery stores, and all your needed amenaties. Come and see this one before it's too late!
Contact an agent
Home facts
- Year built:1981
- Listing ID #:9757047
Rooms and interior
- Bedrooms:3
- Total bathrooms:2
- Full bathrooms:1
- Living area:2,017 sq. ft.
Heating and cooling
- Cooling:Central Air
- Heating:Forced Air, Natural Gas
Structure and exterior
- Roof:Shingle
- Year built:1981
- Building area:2,017 sq. ft.
- Lot area:0.23 Acres
Schools
- High school:Rangeview
- Middle school:Mrachek
- Elementary school:Vassar
Utilities
- Water:Public
- Sewer:Public Sewer
Finances and disclosures
- Price:$495,000
- Price per sq. ft.:$245.41
- Tax amount:$2,925 (2024)
New listings near 17951 E Atlantic Drive
- New
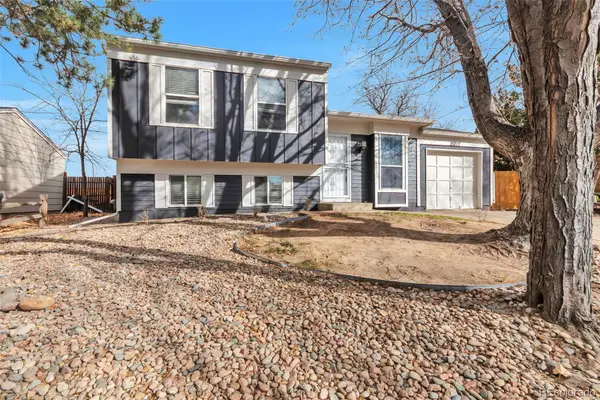 $435,000Active3 beds 2 baths1,560 sq. ft.
$435,000Active3 beds 2 baths1,560 sq. ft.20717 E Coolidge Place, Aurora, CO 80011
MLS# 7192736Listed by: HOMESMART - New
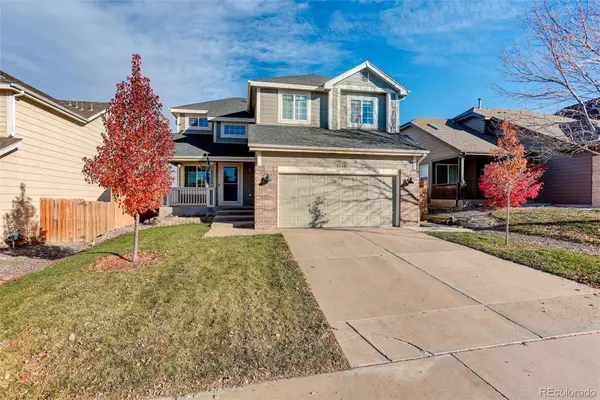 $544,900Active5 beds 4 baths2,317 sq. ft.
$544,900Active5 beds 4 baths2,317 sq. ft.5758 S Zante Way, Aurora, CO 80015
MLS# 5656900Listed by: COLDWELL BANKER REALTY 24 - New
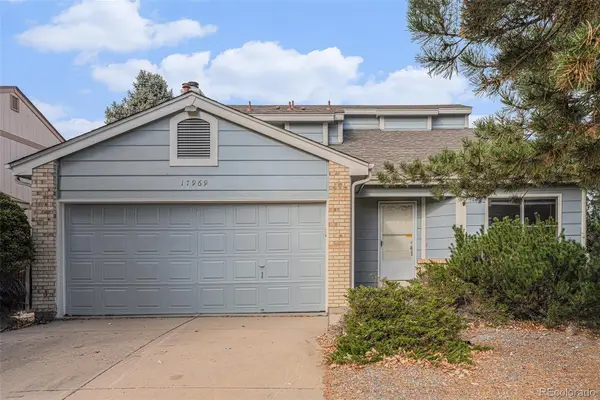 $464,500Active3 beds 3 baths2,305 sq. ft.
$464,500Active3 beds 3 baths2,305 sq. ft.17969 E Brown Place, Aurora, CO 80013
MLS# 9012152Listed by: YOUR CASTLE REALTY LLC - New
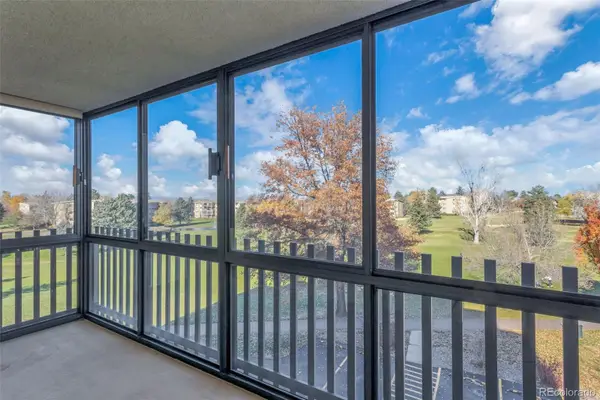 $359,000Active2 beds 2 baths1,560 sq. ft.
$359,000Active2 beds 2 baths1,560 sq. ft.13691 E Marina Drive E #301, Aurora, CO 80014
MLS# 5874240Listed by: HEATHER GARDENS BROKERS - New
 $638,000Active3 beds 3 baths3,783 sq. ft.
$638,000Active3 beds 3 baths3,783 sq. ft.2082 S Cathay Way, Aurora, CO 80013
MLS# IR1047491Listed by: ANDY YOUNG REALTY - Coming Soon
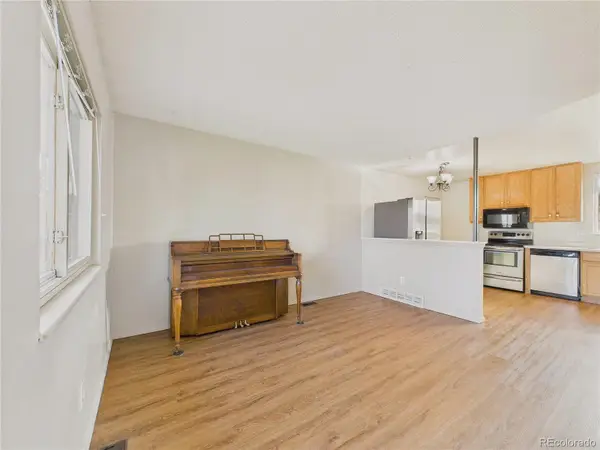 $430,000Coming Soon3 beds 2 baths
$430,000Coming Soon3 beds 2 baths1740 S Ouray Court, Aurora, CO 80017
MLS# 2189323Listed by: COMPASS - DENVER - New
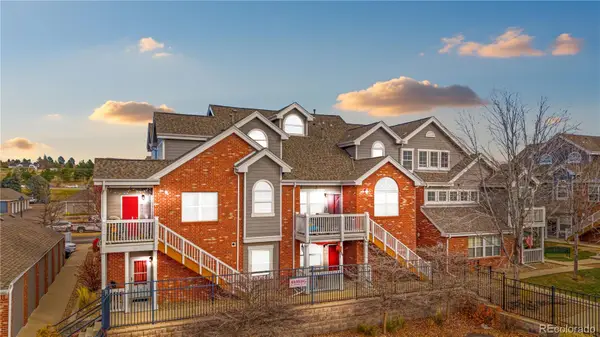 $315,000Active2 beds 2 baths956 sq. ft.
$315,000Active2 beds 2 baths956 sq. ft.16392 E Fremont Avenue #4, Aurora, CO 80016
MLS# 3059969Listed by: RE/MAX PROFESSIONALS - New
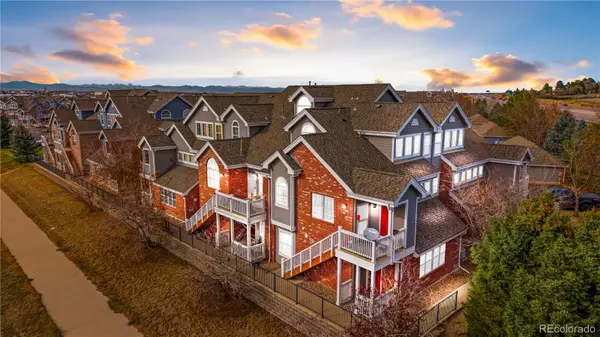 $315,000Active-- beds -- baths956 sq. ft.
$315,000Active-- beds -- baths956 sq. ft.16352 E Fremont Avenue #6, Aurora, CO 80016
MLS# 3983222Listed by: RE/MAX PROFESSIONALS - New
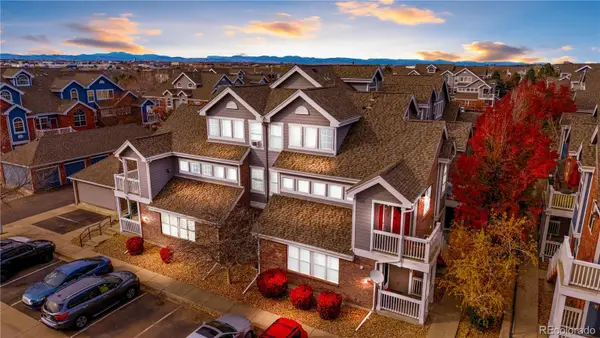 $315,000Active2 beds 2 baths956 sq. ft.
$315,000Active2 beds 2 baths956 sq. ft.16340 E Fremont Avenue #6, Aurora, CO 80016
MLS# 4065114Listed by: RE/MAX PROFESSIONALS - New
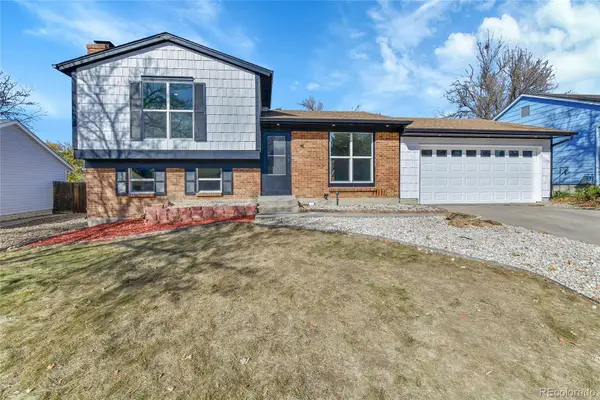 $450,000Active3 beds 2 baths1,284 sq. ft.
$450,000Active3 beds 2 baths1,284 sq. ft.16555 E Arkansas Avenue, Aurora, CO 80017
MLS# 6067093Listed by: MEGASTAR REALTY
