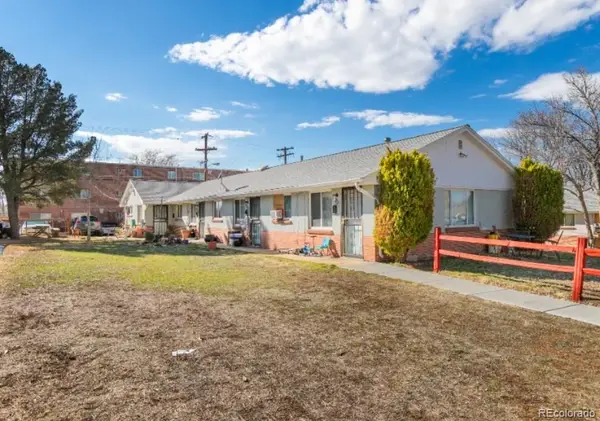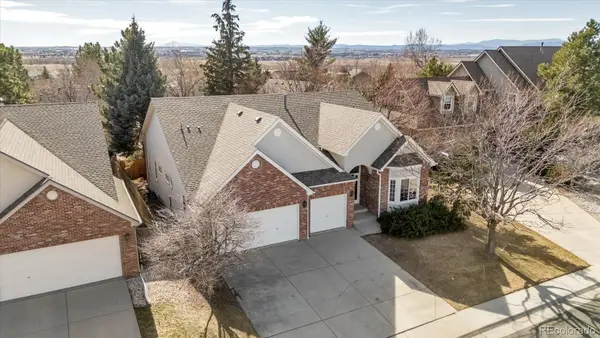18033 E Ohio Avenue #201, Aurora, CO 80017
Local realty services provided by:Better Homes and Gardens Real Estate Kenney & Company
Listed by: beth baker owensbethbakerowens@comcast.net,303-550-2941
Office: your castle real estate inc
MLS#:2449926
Source:ML
Price summary
- Price:$239,000
- Price per sq. ft.:$203.06
- Monthly HOA dues:$450
About this home
Celebrate the holidays in your own spacious, light-filled home. This updated condo checks the boxes: vaulted ceilings, full-size laundry, fresh paint, new carpet, tile in high-traffic areas, and plenty of natural light. The primary suite offers a private ¾ bath and double closet. Parking is easy with close attached garage plus two reserved spaces. Videos include a short neighborhood tour.
The location is close to Buckley Space Force, Aurora Municipal buildings, DIA, Anschutz, bus lines, major highways, parks, and shopping.
Ask about the several loan programs available for this unit that include owner occupant, buyer down payment assistance and loan closing costs, including Bank of America (***up to $17,000 for qualifying buyers***), CHFA and more.
Investors: this is a strong performer—rent potential around $2,200/mo. Roomy layout tenants love. HVAC is under warranty, and the HOA has recently paved the access and worked on the balconies. Community amenities include a clubhouse and playground. Solid HOA. Quick close available—ideal for 1031 buyers.
For a closing by the end of 2025, the Seller will add a newer 56" TV for watching your favorite New Year's programs.
Check this home out today and make your 2025 holidays extra special in your new home!
Zillow Views and Saves:
Contact an agent
Home facts
- Year built:1982
- Listing ID #:2449926
Rooms and interior
- Bedrooms:3
- Total bathrooms:2
- Full bathrooms:1
- Living area:1,177 sq. ft.
Heating and cooling
- Cooling:Central Air
- Heating:Forced Air, Natural Gas
Structure and exterior
- Roof:Composition
- Year built:1982
- Building area:1,177 sq. ft.
Schools
- High school:Gateway
- Middle school:Mrachek
- Elementary school:Arkansas
Utilities
- Water:Public
- Sewer:Public Sewer
Finances and disclosures
- Price:$239,000
- Price per sq. ft.:$203.06
- Tax amount:$1,573 (2024)
New listings near 18033 E Ohio Avenue #201
- Coming Soon
 $360,000Coming Soon3 beds -- baths
$360,000Coming Soon3 beds -- baths2448 S Victor Street #D, Aurora, CO 80014
MLS# 9470414Listed by: TRELORA REALTY, INC. - New
 $575,000Active4 beds 4 baths2,130 sq. ft.
$575,000Active4 beds 4 baths2,130 sq. ft.1193 Akron Street, Aurora, CO 80010
MLS# 6169633Listed by: MODESTATE - Coming SoonOpen Sun, 11am to 1pm
 $850,000Coming Soon4 beds 4 baths
$850,000Coming Soon4 beds 4 baths6525 S Newcastle Way, Aurora, CO 80016
MLS# 4407611Listed by: COMPASS - DENVER - New
 $450,000Active3 beds 3 baths1,932 sq. ft.
$450,000Active3 beds 3 baths1,932 sq. ft.23492 E Chenango Place, Aurora, CO 80016
MLS# 7254505Listed by: KM LUXURY HOMES - Coming SoonOpen Sat, 11am to 1pm
 $515,000Coming Soon4 beds 3 baths
$515,000Coming Soon4 beds 3 baths2597 S Dillon Street, Aurora, CO 80014
MLS# 9488913Listed by: REAL BROKER, LLC DBA REAL - Coming Soon
 $675,000Coming Soon4 beds 4 baths
$675,000Coming Soon4 beds 4 baths21463 E 59th Place, Aurora, CO 80019
MLS# 5268386Listed by: REDFIN CORPORATION - New
 $475,000Active3 beds 3 baths2,702 sq. ft.
$475,000Active3 beds 3 baths2,702 sq. ft.3703 S Mission Parkway, Aurora, CO 80013
MLS# 4282522Listed by: EXP REALTY, LLC - Open Sat, 11am to 2pmNew
 $1,069,000Active3 beds 3 baths5,308 sq. ft.
$1,069,000Active3 beds 3 baths5,308 sq. ft.6608 S White Crow Court, Aurora, CO 80016
MLS# 7762974Listed by: COMPASS - DENVER - Open Sat, 10am to 2pmNew
 $536,990Active3 beds 3 baths2,301 sq. ft.
$536,990Active3 beds 3 baths2,301 sq. ft.1662 S Gold Bug Way, Aurora, CO 80018
MLS# 4569853Listed by: MB TEAM LASSEN - Coming SoonOpen Sun, 12:01 to 3:05pm
 $600,000Coming Soon2 beds 2 baths
$600,000Coming Soon2 beds 2 baths14640 E Penwood Place, Aurora, CO 80015
MLS# 8701145Listed by: KELLER WILLIAMS AVENUES REALTY

