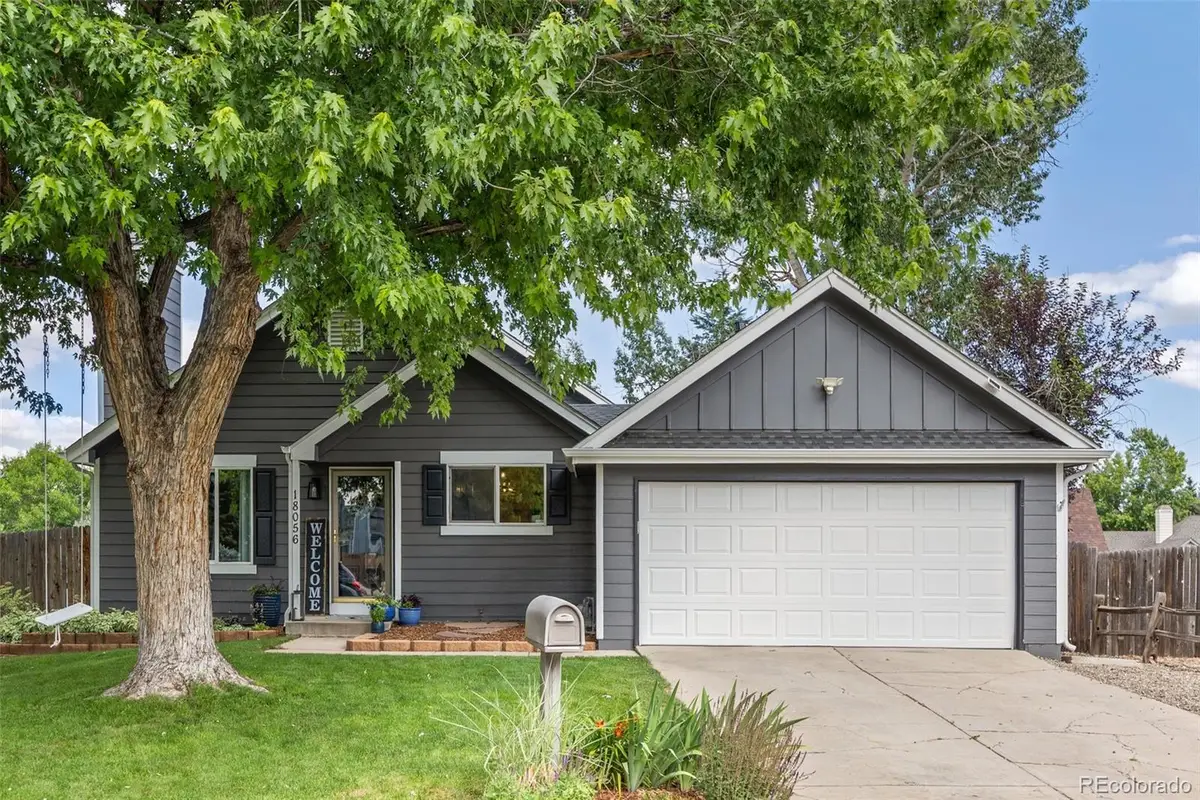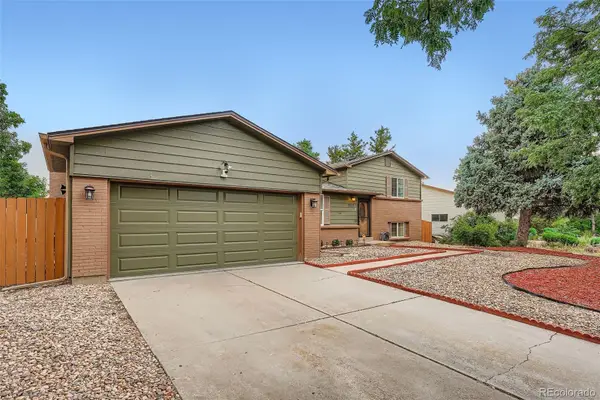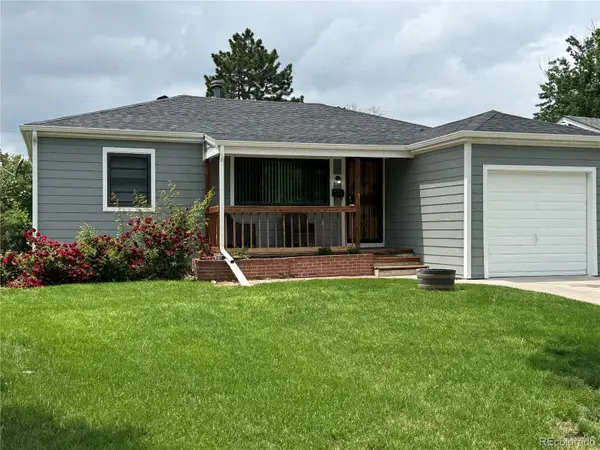18056 E Bellewood Drive, Aurora, CO 80015
Local realty services provided by:Better Homes and Gardens Real Estate Kenney & Company

18056 E Bellewood Drive,Aurora, CO 80015
$500,000
- 3 Beds
- 2 Baths
- - sq. ft.
- Single family
- Sold
Listed by:kasey o'connor479-685-4484
Office:keller williams realty downtown llc.
MLS#:3857513
Source:ML
Sorry, we are unable to map this address
Price summary
- Price:$500,000
About this home
Get ready to fall in love! This thoughtfully updated split-level home is tucked at the end of a quiet cul-de-sac in the sought-after Summer Valley neighborhood, with NO HOA and located in the Cherry Creek School District. Step inside and prepare to be wowed by vaulted ceilings, a cozy wood-burning fireplace, and an open main level filled with natural light and easy flow. The remodeled kitchen features soft-close cabinets, granite counters, a modern tile backsplash, and stainless appliances. Upstairs, you’ll find a serene primary suite, a generously sized second bedroom, and a fully updated bathroom that ties the upper level together with clean finishes and thoughtful design. Downstairs, the cozy second living area makes the perfect lounge, playroom, or game space with direct access to a true backyard oasis. The spacious third bedroom sits near a full bathroom, with laundry conveniently located just off the hallway. Step outside to a backyard that is truly spectacular! The large, maintenance-free Trex deck and lush, fully fenced yard are made for summer dinners, weekend barbecues, and quiet mornings sipping on coffee. A new iron railing and mature landscaping complete this dreamy backyard. Major upgrades include brand new carpet, new roof, gutters, siding, and exterior paint (2023), new water line (2022), updated kitchen, and sewer line replaced roughly six years ago. The oversized 2-car garage has plenty of room for storage, gear, or hobbies. You’re just minutes from Quincy Reservoir and Cherry Creek State Park, perfect for walks, paddling, or watching the sunset. Don’t miss your chance to experience the warmth, charm, and beauty of this extraordinary home and make it yours today!
Contact an agent
Home facts
- Year built:1983
- Listing Id #:3857513
Rooms and interior
- Bedrooms:3
- Total bathrooms:2
- Full bathrooms:2
Heating and cooling
- Cooling:Central Air
- Heating:Forced Air, Natural Gas
Structure and exterior
- Roof:Composition
- Year built:1983
Schools
- High school:Grandview
- Middle school:Falcon Creek
- Elementary school:Meadow Point
Utilities
- Water:Public
- Sewer:Public Sewer
Finances and disclosures
- Price:$500,000
- Tax amount:$2,222 (2024)
New listings near 18056 E Bellewood Drive
- Coming Soon
 $485,000Coming Soon3 beds 2 baths
$485,000Coming Soon3 beds 2 baths3257 S Olathe Way, Aurora, CO 80013
MLS# 1780492Listed by: BROKERS GUILD HOMES - New
 $439,900Active3 beds 1 baths1,600 sq. ft.
$439,900Active3 beds 1 baths1,600 sq. ft.2301 Nome Street, Aurora, CO 80010
MLS# 7201580Listed by: RE/MAX LEADERS - New
 $450,000Active4 beds 2 baths1,682 sq. ft.
$450,000Active4 beds 2 baths1,682 sq. ft.1407 S Cathay Street, Aurora, CO 80017
MLS# 1798784Listed by: KELLER WILLIAMS REAL ESTATE LLC - New
 $290,000Active2 beds 2 baths1,091 sq. ft.
$290,000Active2 beds 2 baths1,091 sq. ft.2441 S Xanadu Way #B, Aurora, CO 80014
MLS# 6187933Listed by: SOVINA REALTY LLC - New
 $475,000Active5 beds 4 baths2,430 sq. ft.
$475,000Active5 beds 4 baths2,430 sq. ft.2381 S Jamaica Street, Aurora, CO 80014
MLS# 4546857Listed by: STARS AND STRIPES HOMES INC - Open Sun, 12 to 2pmNew
 $595,000Active2 beds 2 baths3,004 sq. ft.
$595,000Active2 beds 2 baths3,004 sq. ft.8252 S Jackson Gap Court, Aurora, CO 80016
MLS# 7171229Listed by: RE/MAX ALLIANCE - New
 $550,000Active3 beds 3 baths1,582 sq. ft.
$550,000Active3 beds 3 baths1,582 sq. ft.7382 S Mobile Street, Aurora, CO 80016
MLS# 1502298Listed by: HOMESMART - New
 $389,900Active4 beds 3 baths2,240 sq. ft.
$389,900Active4 beds 3 baths2,240 sq. ft.2597 S Dillon Street, Aurora, CO 80014
MLS# 5583138Listed by: KELLER WILLIAMS INTEGRITY REAL ESTATE LLC - New
 $620,000Active4 beds 4 baths3,384 sq. ft.
$620,000Active4 beds 4 baths3,384 sq. ft.25566 E 4th Place, Aurora, CO 80018
MLS# 7294707Listed by: KELLER WILLIAMS DTC - New
 $369,900Active2 beds 3 baths1,534 sq. ft.
$369,900Active2 beds 3 baths1,534 sq. ft.1535 S Florence Way #420, Aurora, CO 80247
MLS# 5585323Listed by: CHAMPION REALTY
