182 N De Gaulle Street, Aurora, CO 80018
Local realty services provided by:Better Homes and Gardens Real Estate Kenney & Company
Upcoming open houses
- Sat, Jan 1011:00 am - 01:00 pm
Listed by: ryan mutschelknausryan@r-d-group.com,303-435-2817
Office: madison & company properties
MLS#:2141420
Source:ML
Price summary
- Price:$670,000
- Price per sq. ft.:$166.09
- Monthly HOA dues:$52
About this home
Welcome to this stunning home perfectly situated on an expansive corner lot in a peaceful cul-de-sac. An inviting open floor plan, abundant natural light, and thoughtful updates make this home truly move-in ready. The main floor features a warm and welcoming great room with a gas fireplace accented by brand-new custom tile, mantle, and surround sound speakers. The spacious kitchen is an entertainer’s dream, offering stainless steel appliances, a gas range, granite countertops, a large island upgraded with new quartz, a custom tile backsplash, breakfast nook, walk-in pantry, and a convenient butler’s pantry connecting to the formal dining room. An office with French doors, a half bath, and a main-floor laundry room complete this level. Upstairs, the private primary suite impresses with vaulted ceilings, a luxurious 5-piece ensuite, and a generous walk-in closet. Three additional bedrooms provide ample space; two enjoy direct access to a charming, covered balcony perfect for enjoying a quiet morning coffee. A spacious full bathroom with double sinks serves the upper level. The full basement includes a finished fifth bedroom with its own ¾-bath ensuite ideal for guests or multigenerational living along with abundant storage. A large, partially finished family/bonus room offers the opportunity to customize the space to your needs. Recent improvements include new flooring, newer paint, lighting, new main-level doors, an impact-resistant roof (2025), and newer furnace and A/C (2022). The rare 4-car garage is a major highlight, featuring a tandem 4th bay with a workbench. Enjoy the professionally landscaped yard, a brand-new stamped concrete patio perfect for entertaining, a welcoming covered front porch, and an oversized driveway. This peaceful, beautifully maintained home offers space, comfort, and exceptional value and is truly move-in ready and ready to enjoy.
Contact an agent
Home facts
- Year built:2004
- Listing ID #:2141420
Rooms and interior
- Bedrooms:5
- Total bathrooms:4
- Full bathrooms:2
- Half bathrooms:1
- Living area:4,034 sq. ft.
Heating and cooling
- Cooling:Central Air
- Heating:Forced Air
Structure and exterior
- Roof:Composition
- Year built:2004
- Building area:4,034 sq. ft.
- Lot area:0.24 Acres
Schools
- High school:Vista Peak
- Middle school:Vista Peak
- Elementary school:Vista Peak
Utilities
- Water:Public
- Sewer:Public Sewer
Finances and disclosures
- Price:$670,000
- Price per sq. ft.:$166.09
- Tax amount:$5,554 (2024)
New listings near 182 N De Gaulle Street
- New
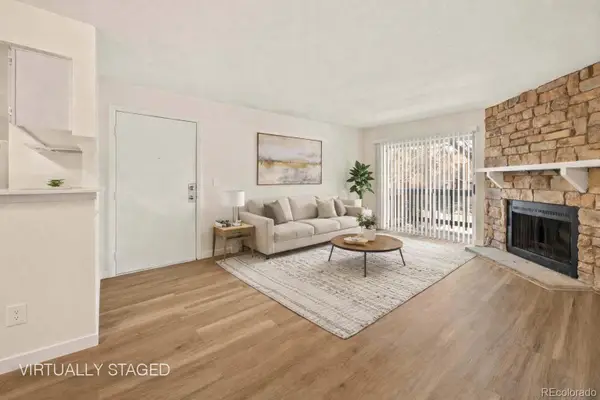 $285,000Active1 beds 1 baths738 sq. ft.
$285,000Active1 beds 1 baths738 sq. ft.1840 S Pitkin Circle #A, Aurora, CO 80017
MLS# 7523752Listed by: KELLER WILLIAMS AVENUES REALTY - Coming SoonOpen Sun, 2 to 4pm
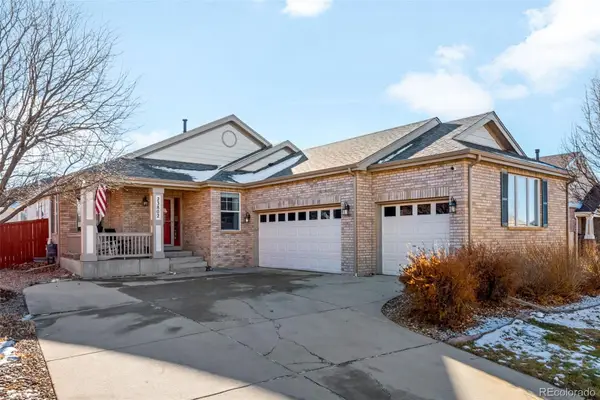 $625,000Coming Soon3 beds 2 baths
$625,000Coming Soon3 beds 2 baths23802 E Chenango Place, Aurora, CO 80016
MLS# 9952168Listed by: COMPASS - DENVER - Coming Soon
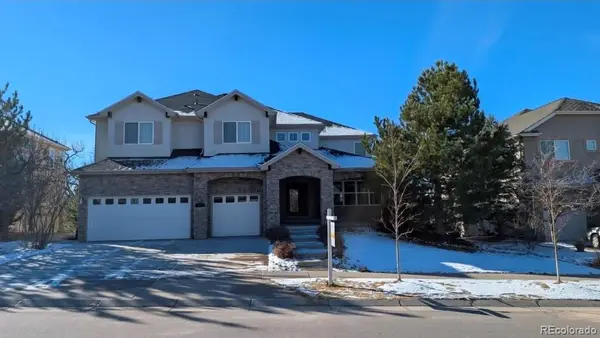 $1,050,000Coming Soon5 beds 5 baths
$1,050,000Coming Soon5 beds 5 baths7829 S Coolidge Way, Aurora, CO 80016
MLS# 3940033Listed by: HUMBLE BEE REALTY LLC - New
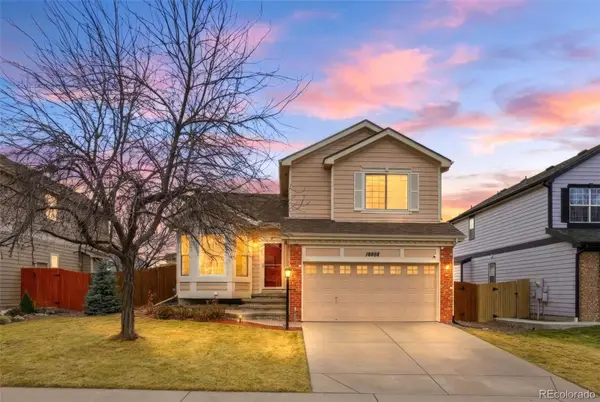 $565,000Active3 beds 3 baths1,948 sq. ft.
$565,000Active3 beds 3 baths1,948 sq. ft.18988 E Crestridge Circle, Aurora, CO 80015
MLS# 6017380Listed by: BROKERS GUILD REAL ESTATE - New
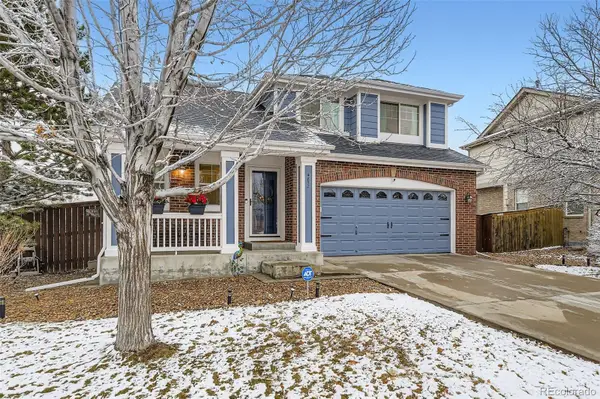 $599,000Active4 beds 4 baths2,823 sq. ft.
$599,000Active4 beds 4 baths2,823 sq. ft.4852 S Fultondale Way, Aurora, CO 80016
MLS# 7632096Listed by: RE/MAX PROFESSIONALS - New
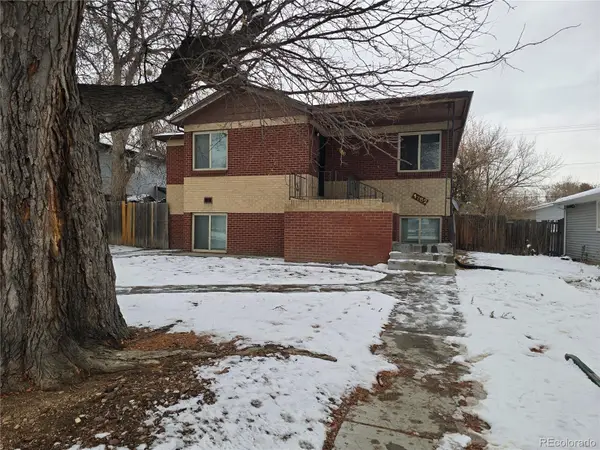 $499,000Active4 beds 2 baths1,936 sq. ft.
$499,000Active4 beds 2 baths1,936 sq. ft.1782 Boston Street, Aurora, CO 80010
MLS# 9982042Listed by: BROKERS GUILD HOMES - Open Sat, 12 to 2pmNew
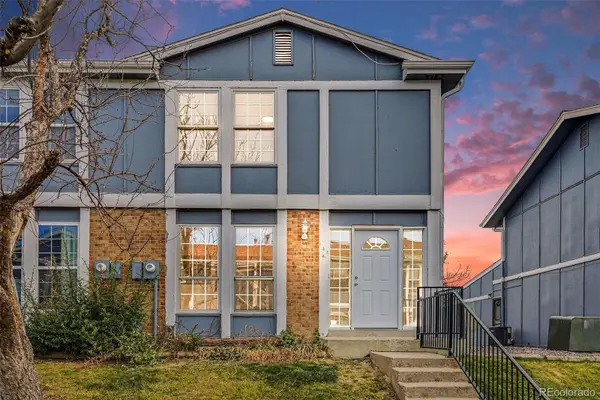 $375,000Active3 beds 2 baths1,630 sq. ft.
$375,000Active3 beds 2 baths1,630 sq. ft.141 Oakland Court, Aurora, CO 80011
MLS# 6409163Listed by: YOUR CASTLE REALTY LLC - New
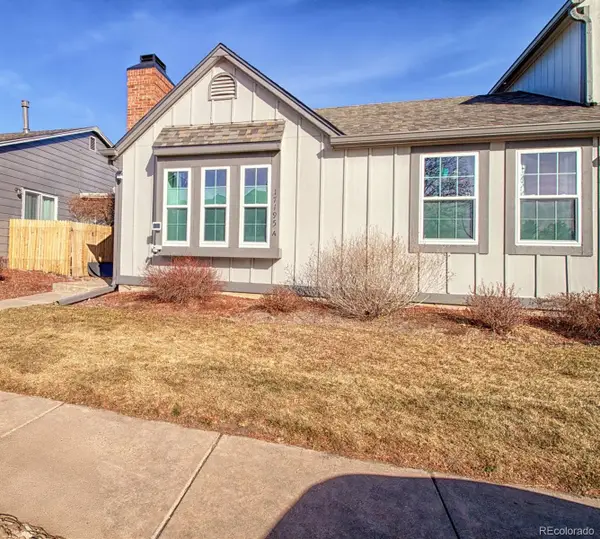 $280,000Active2 beds 1 baths784 sq. ft.
$280,000Active2 beds 1 baths784 sq. ft.17195 E Chenango Avenue #A, Aurora, CO 80015
MLS# 7154546Listed by: KELLER WILLIAMS PARTNERS REALTY - Open Sat, 1 to 3pmNew
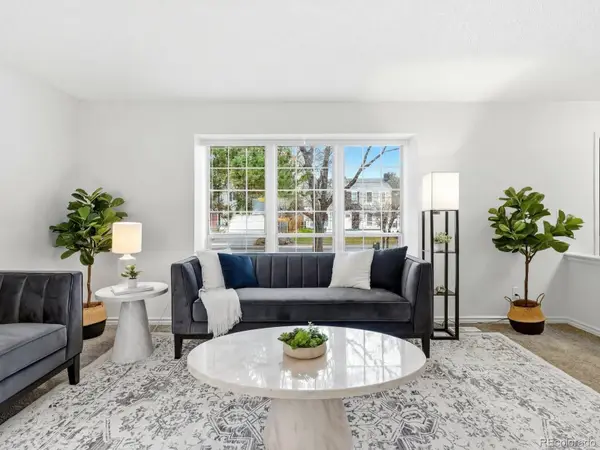 $525,000Active4 beds 3 baths2,542 sq. ft.
$525,000Active4 beds 3 baths2,542 sq. ft.14957 E Caspian Place, Aurora, CO 80014
MLS# 3791311Listed by: YOUR CASTLE REAL ESTATE INC - New
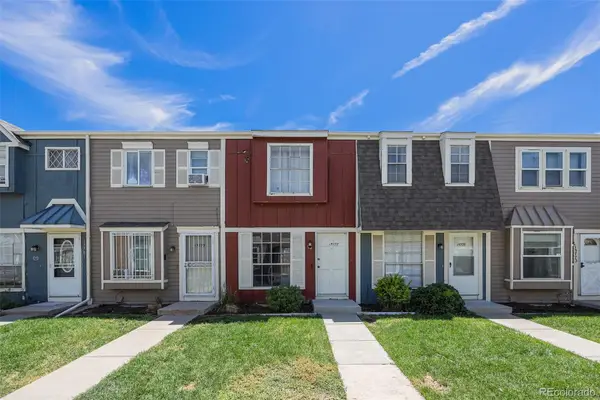 $215,000Active2 beds 2 baths1,470 sq. ft.
$215,000Active2 beds 2 baths1,470 sq. ft.15777 E 13th Place, Aurora, CO 80011
MLS# 4301657Listed by: REAL BROKER, LLC DBA REAL
