1831 S Dunkirk Street #103, Aurora, CO 80017
Local realty services provided by:Better Homes and Gardens Real Estate Kenney & Company
Listed by:justin josephJjoseph@livsothebysrealty.com
Office:liv sotheby's international realty
MLS#:2657360
Source:ML
Price summary
- Price:$289,000
- Price per sq. ft.:$350.73
- Monthly HOA dues:$390
About this home
Start the new chapter of the year in this beautifully upgraded ground-level condo better than new and completely move-in ready! Originally the builder’s model unit, this home was thoughtfully finished with high-end upgrades, and additional custom touches have been added over the last two years to create a warm, stylish, and functional living space. Step inside to soaring 10-foot ceilings, rich engineered hardwood floors, and an open-concept layout ideal for both everyday living and entertaining. The gourmet kitchen is the heart of the home, featuring sleek quartz countertops, stainless steel appliances, an oversized island, and upgraded pendant lighting. Just off the kitchen, the elevated dining area shines with designer wallpaper and a matching updated chandelier. Relax in the cozy living room or step outside to your private, covered patio which is perfectly positioned with a direct view of your garage just steps away. Convenience continues with an in-unit laundry area and generous storage throughout. Both bedrooms are filled with natural light, and a spacious full bathroom sits just across the hall, blending style and practicality. Beyond your front door, enjoy resort-style community amenities including a beautiful outdoor pool, a soothing hot tub for year-round relaxation, and a beautiful fitness center to keep you active and energized. Whether you're winding down after a long day or starting your morning with a workout, these features make every day feel like a retreat. Ideally located just minutes from Buckley Space Force Base, E-470, and a quick drive to DIA, this home offers the perfect combination of modern luxury, comfort, and unbeatable accessibility. Welcome home!
Contact an agent
Home facts
- Year built:2020
- Listing ID #:2657360
Rooms and interior
- Bedrooms:2
- Total bathrooms:1
- Full bathrooms:1
- Living area:824 sq. ft.
Heating and cooling
- Cooling:Central Air
- Heating:Forced Air
Structure and exterior
- Roof:Composition
- Year built:2020
- Building area:824 sq. ft.
- Lot area:0.01 Acres
Schools
- High school:Rangeview
- Middle school:Mrachek
- Elementary school:Side Creek
Utilities
- Water:Public
- Sewer:Public Sewer
Finances and disclosures
- Price:$289,000
- Price per sq. ft.:$350.73
- Tax amount:$1,603 (2024)
New listings near 1831 S Dunkirk Street #103
 $317,500Active3 beds 3 baths1,470 sq. ft.
$317,500Active3 beds 3 baths1,470 sq. ft.17681 E Loyola Drive #E, Aurora, CO 80013
MLS# 1600739Listed by: MEGASTAR REALTY $269,000Active3 beds 2 baths1,104 sq. ft.
$269,000Active3 beds 2 baths1,104 sq. ft.15157 E Louisiana Drive #A, Aurora, CO 80012
MLS# 1709643Listed by: HOMESMART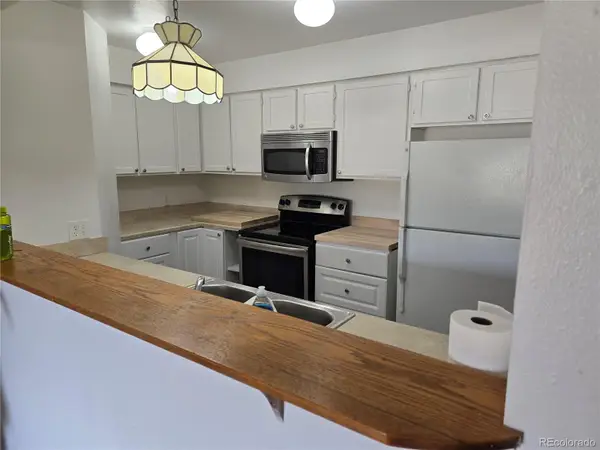 $210,000Active2 beds 2 baths982 sq. ft.
$210,000Active2 beds 2 baths982 sq. ft.14500 E 2nd Avenue #209A, Aurora, CO 80011
MLS# 1835530Listed by: LISTINGS.COM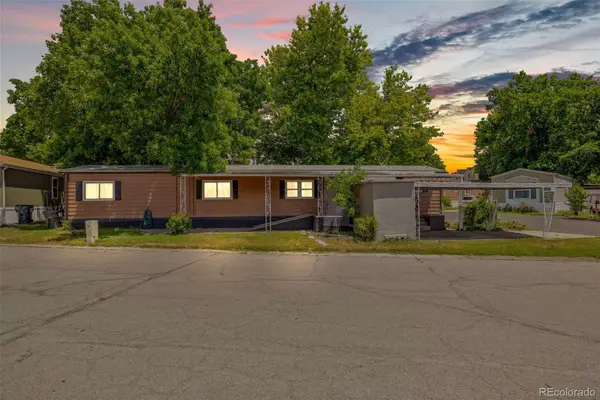 $80,000Active2 beds 1 baths938 sq. ft.
$80,000Active2 beds 1 baths938 sq. ft.1600 Sable Boulevard, Aurora, CO 80011
MLS# 1883297Listed by: MEGASTAR REALTY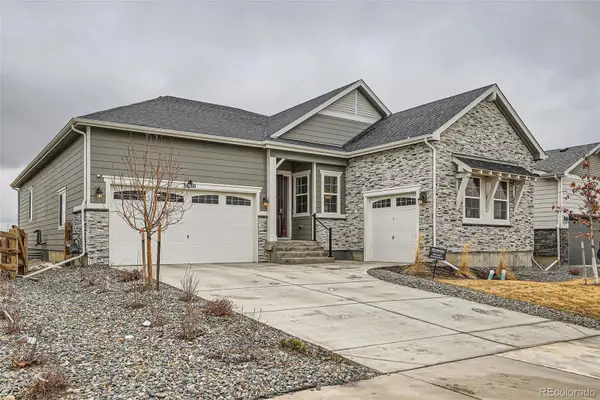 $800,000Active4 beds 3 baths4,778 sq. ft.
$800,000Active4 beds 3 baths4,778 sq. ft.3630 Gold Bug Street, Aurora, CO 80019
MLS# 2181712Listed by: COLDWELL BANKER REALTY 24 $260,000Active2 beds 2 baths1,064 sq. ft.
$260,000Active2 beds 2 baths1,064 sq. ft.12059 E Hoye Drive, Aurora, CO 80012
MLS# 2295814Listed by: RE/MAX PROFESSIONALS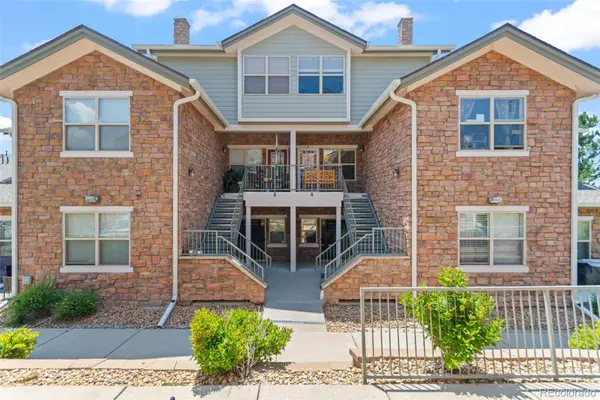 $299,990Active2 beds 1 baths1,034 sq. ft.
$299,990Active2 beds 1 baths1,034 sq. ft.18611 E Water Drive #E, Aurora, CO 80013
MLS# 2603492Listed by: ABACUS COMPANIES $445,000Active3 beds 3 baths1,922 sq. ft.
$445,000Active3 beds 3 baths1,922 sq. ft.2378 S Wheeling Circle, Aurora, CO 80014
MLS# 2801691Listed by: RE/MAX PROFESSIONALS $120,000Active3 beds 2 baths1,456 sq. ft.
$120,000Active3 beds 2 baths1,456 sq. ft.1540 N Billings Street, Aurora, CO 80011
MLS# 2801715Listed by: THINQUE REALTY LLC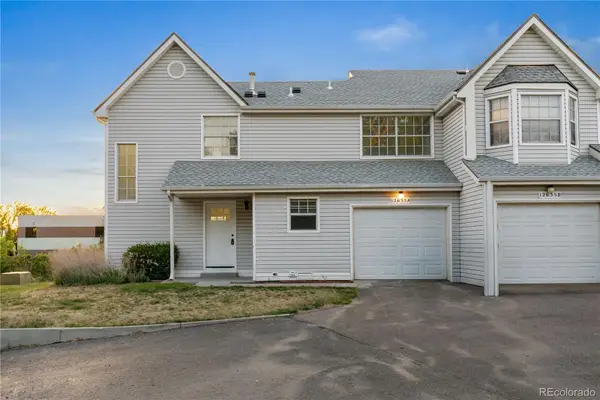 $325,000Active2 beds 3 baths1,307 sq. ft.
$325,000Active2 beds 3 baths1,307 sq. ft.12635 E Pacific Circle #A, Aurora, CO 80014
MLS# 2836388Listed by: KELLER WILLIAMS REALTY DOWNTOWN LLC
