18538 E Whitaker Circle #A, Aurora, CO 80015
Local realty services provided by:Better Homes and Gardens Real Estate Kenney & Company
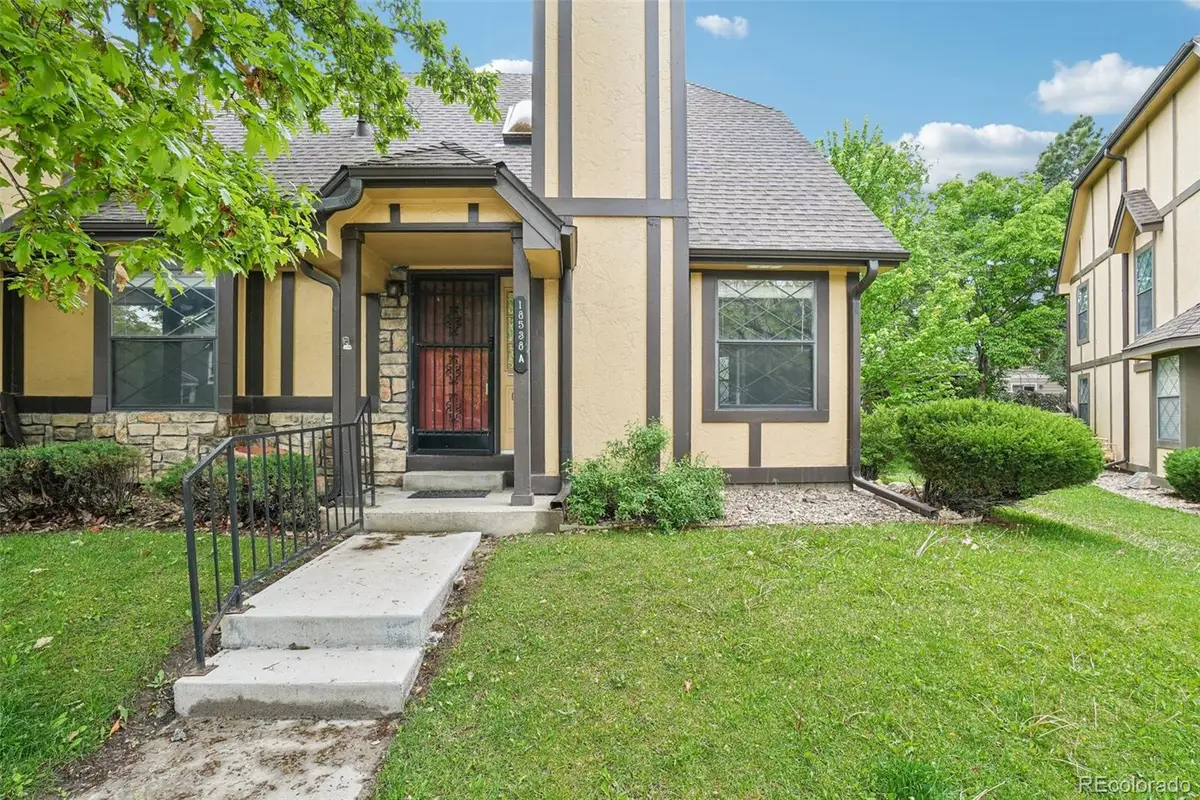
Listed by:donna m. jarockthanksdonna@gmail.com,303-718-6285
Office:coldwell banker realty 24
MLS#:7241195
Source:ML
Sorry, we are unable to map this address
Price summary
- Price:$338,500
- Monthly HOA dues:$425
About this home
Fantastic Location with ease of driving to all that is offered in Southeast Aurora. This 3 bedroom Townhome style living features a large living area with vaulted ceilings and skylights. A fireplace for winter nights. Main level includes 3 beds and 2 baths. Vaulted Ceiling with skylights. The primary suite features a patio door with access to a freshly painted deck and your private south facing yard for relaxing and plenty of sunshine and a storage closet. Sit out and enjoy your morning coffee in private and enjoy the Colorado weather. Main Level Laundry area. The secondary full bath with a step in tub for ease. The Finished basement includes a family room area, 1/2 bath and adequate storage area. Two reserved parking spaces out in front of the property also. End Unit. This property also comes with a Home Warranty for one year. Centrally located in the Cherry Creek School district - convenient drive to shopping, parks, library, golf. Minutes to Southlands Mall for dining and entertainment.
Contact an agent
Home facts
- Year built:1986
- Listing Id #:7241195
Rooms and interior
- Bedrooms:3
- Total bathrooms:3
- Full bathrooms:1
- Half bathrooms:1
Heating and cooling
- Cooling:Air Conditioning-Room
- Heating:Forced Air
Structure and exterior
- Year built:1986
Schools
- High school:Eaglecrest
- Middle school:Thunder Ridge
- Elementary school:Peakview
Utilities
- Water:Public
- Sewer:Public Sewer
Finances and disclosures
- Price:$338,500
- Tax amount:$1,555 (2024)
New listings near 18538 E Whitaker Circle #A
- New
 $268,900Active2 beds 2 baths1,102 sq. ft.
$268,900Active2 beds 2 baths1,102 sq. ft.911 S Zeno Way #105, Aurora, CO 80017
MLS# 8026884Listed by: JPAR MODERN REAL ESTATE - New
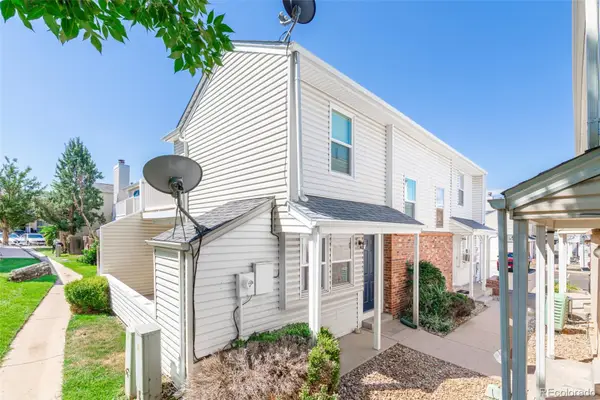 $280,000Active2 beds 2 baths940 sq. ft.
$280,000Active2 beds 2 baths940 sq. ft.972 S Pitkin Court, Aurora, CO 80017
MLS# 1569276Listed by: CENTURY 21 DREAM HOME - Coming Soon
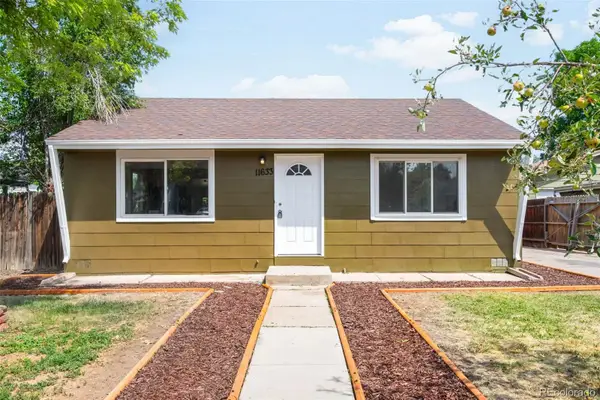 $375,000Coming Soon2 beds 1 baths
$375,000Coming Soon2 beds 1 baths11633 E 7th Avenue, Aurora, CO 80010
MLS# 3616500Listed by: DEVEX REALTY, LLC - Coming Soon
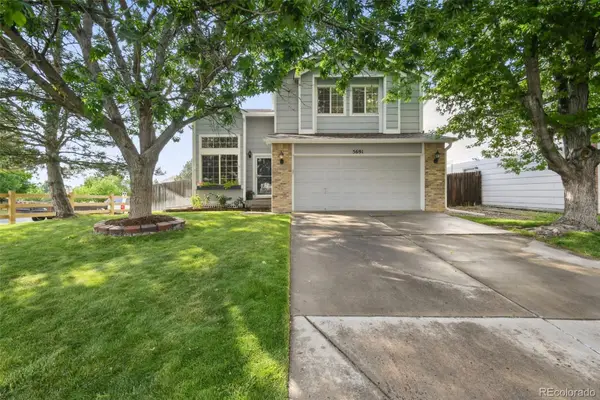 $540,000Coming Soon4 beds 3 baths
$540,000Coming Soon4 beds 3 baths5691 S Versailles Street, Aurora, CO 80015
MLS# 3944702Listed by: WISDOM REAL ESTATE - New
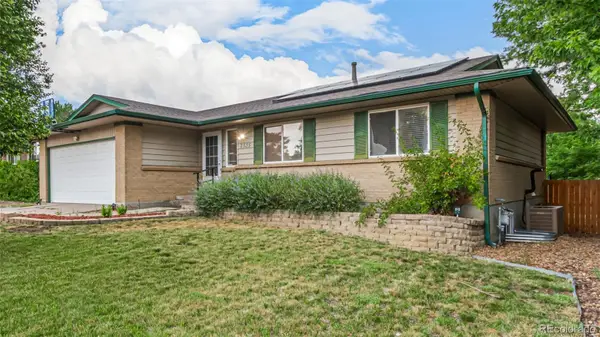 $495,000Active4 beds 3 baths2,174 sq. ft.
$495,000Active4 beds 3 baths2,174 sq. ft.2535 S Pagosa Street, Aurora, CO 80013
MLS# 4308720Listed by: COMPASS - DENVER - New
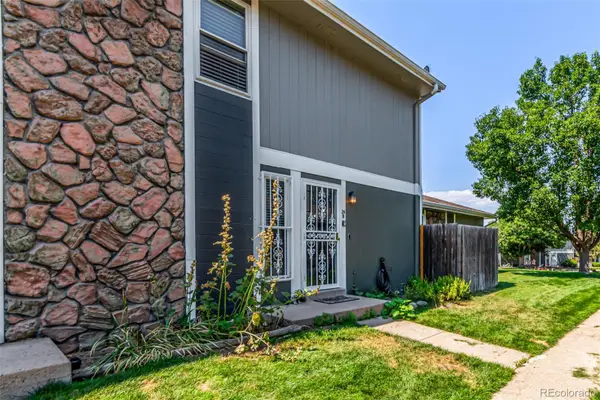 $250,000Active2 beds 2 baths968 sq. ft.
$250,000Active2 beds 2 baths968 sq. ft.9901 E Evans Avenue #26B, Aurora, CO 80247
MLS# 8247788Listed by: WEST AND MAIN HOMES INC - New
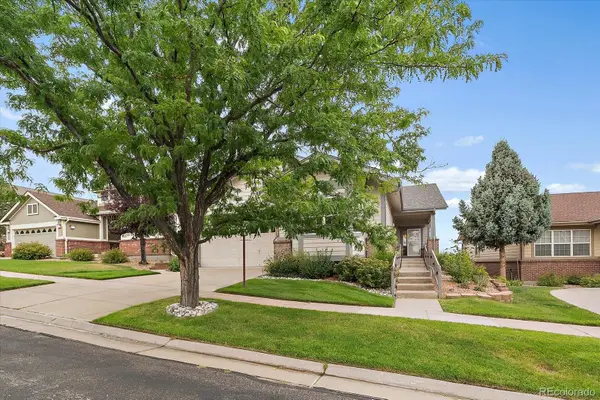 $854,900Active4 beds 3 baths4,342 sq. ft.
$854,900Active4 beds 3 baths4,342 sq. ft.23483 E Moraine Place, Aurora, CO 80016
MLS# 8972700Listed by: RE/MAX ALLIANCE - New
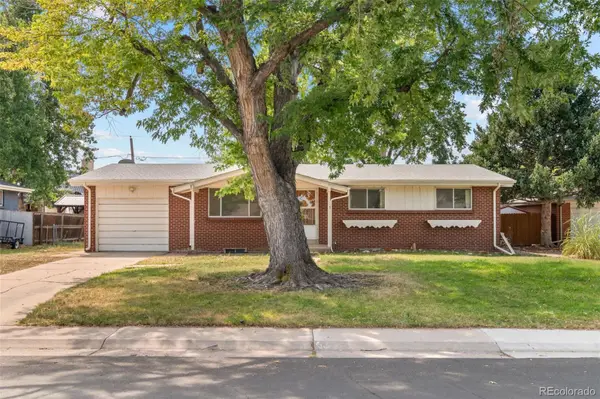 $425,000Active5 beds 3 baths2,455 sq. ft.
$425,000Active5 beds 3 baths2,455 sq. ft.12770 E Alaska Avenue, Aurora, CO 80012
MLS# 9091547Listed by: RE/MAX OF CHERRY CREEK - New
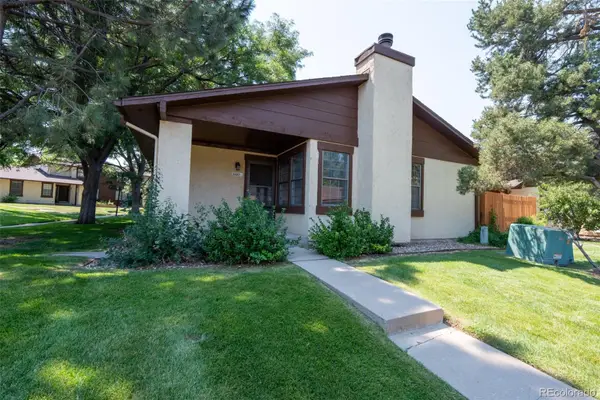 $325,000Active4 beds 3 baths2,416 sq. ft.
$325,000Active4 beds 3 baths2,416 sq. ft.3820 S Evanston Street, Aurora, CO 80014
MLS# 5570959Listed by: NAV REAL ESTATE - New
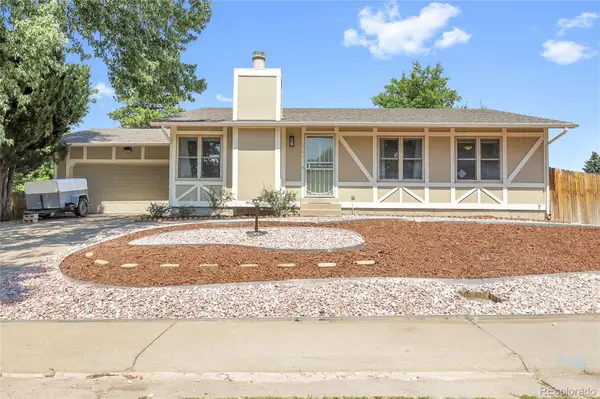 $499,900Active4 beds 3 baths2,720 sq. ft.
$499,900Active4 beds 3 baths2,720 sq. ft.16793 E Navarro Drive, Aurora, CO 80013
MLS# 8766769Listed by: RE/MAX PROFESSIONALS
