18577 E Whitaker Circle #D, Aurora, CO 80015
Local realty services provided by:Better Homes and Gardens Real Estate Kenney & Company

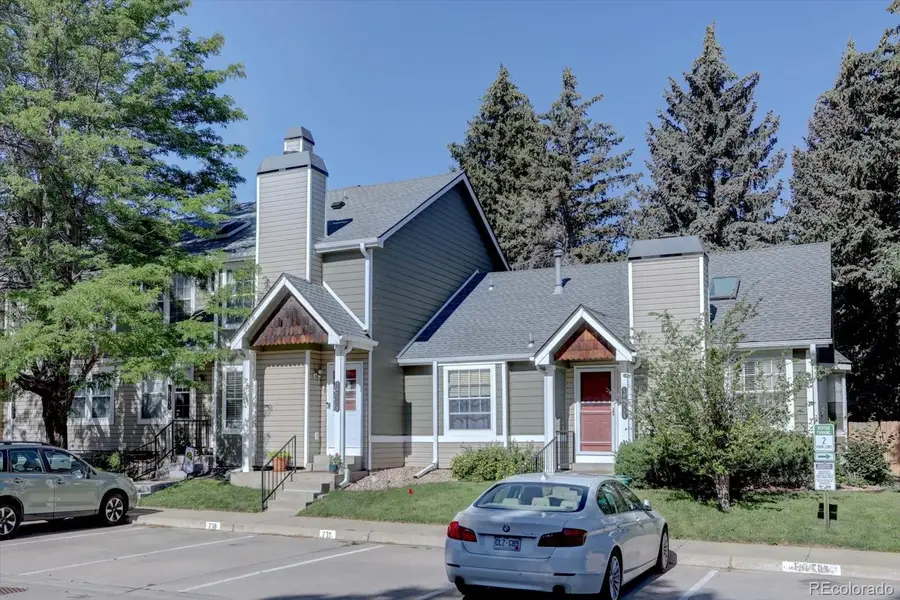
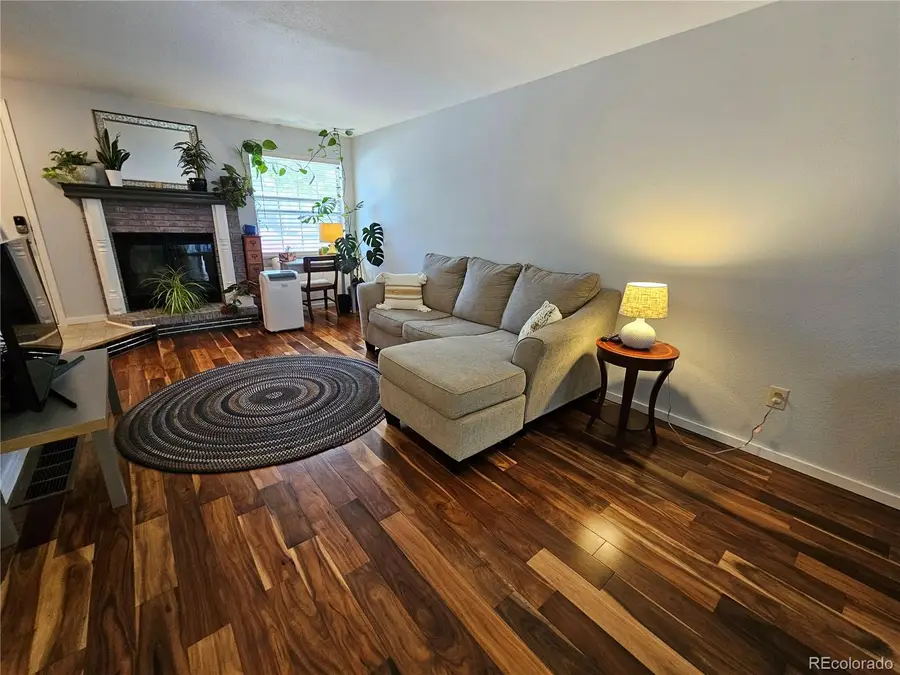
Listed by:lily pierskalla-duffyLilyd768@gmail.com,303-928-0712
Office:homesmart realty
MLS#:3961812
Source:ML
Price summary
- Price:$310,000
- Price per sq. ft.:$215.28
- Monthly HOA dues:$475
About this home
Welcome to your new home! This beautifully maintained 2-bedroom, 2-bathroom, 2-story townhome with a finished basement offers comfort, charm, and convenience. Located in a highly desired school district and just a quick drive from a variety of shopping, dining, and everyday amenities, this home is perfectly situated for modern living. Enjoy vaulted ceilings, a cozy fireplace, and thoughtful upgrades throughout. Step outside to your fully fenced backyard, perfect for kids to play, summer BBQs, or starting that small garden you’ve always wanted. The primary bedroom features its own private balcony, ideal for quiet mornings, or winding down at night. With a brand new roof and Skylight (2024), new washer, dryer, and water heater with all new piping, this home is move-in ready. Lovingly maintained and full of potential, it’s ready to welcome you!
All information is deemed reliable, however is the Buyer’s/Selling Broker’s responsibility to verify all information is accurate including but not limited to: taxes, school districts and enrollment, square footage
The seller is offering a $2000 Seller Concession to go towards new carpeting as well as a 2-Year home warranty
Contact an agent
Home facts
- Year built:1986
- Listing Id #:3961812
Rooms and interior
- Bedrooms:2
- Total bathrooms:2
- Full bathrooms:1
- Half bathrooms:1
- Living area:1,440 sq. ft.
Heating and cooling
- Heating:Forced Air
Structure and exterior
- Roof:Composition
- Year built:1986
- Building area:1,440 sq. ft.
- Lot area:0.02 Acres
Schools
- High school:Eaglecrest
- Middle school:Thunder Ridge
- Elementary school:Peakview
Utilities
- Water:Public
- Sewer:Public Sewer
Finances and disclosures
- Price:$310,000
- Price per sq. ft.:$215.28
- Tax amount:$1,538 (2024)
New listings near 18577 E Whitaker Circle #D
- Coming Soon
 $495,000Coming Soon3 beds 3 baths
$495,000Coming Soon3 beds 3 baths22059 E Belleview Place, Aurora, CO 80015
MLS# 5281127Listed by: KELLER WILLIAMS DTC - Open Sat, 12 to 3pmNew
 $875,000Active5 beds 4 baths5,419 sq. ft.
$875,000Active5 beds 4 baths5,419 sq. ft.25412 E Quarto Place, Aurora, CO 80016
MLS# 5890105Listed by: 8Z REAL ESTATE - New
 $375,000Active2 beds 2 baths1,560 sq. ft.
$375,000Active2 beds 2 baths1,560 sq. ft.14050 E Linvale Place #202, Aurora, CO 80014
MLS# 5893891Listed by: BLUE PICKET REALTY - New
 $939,000Active7 beds 4 baths4,943 sq. ft.
$939,000Active7 beds 4 baths4,943 sq. ft.15916 E Crestridge Place, Aurora, CO 80015
MLS# 5611591Listed by: MADISON & COMPANY PROPERTIES - Coming Soon
 $439,990Coming Soon2 beds 2 baths
$439,990Coming Soon2 beds 2 baths12799 E Wyoming Circle, Aurora, CO 80012
MLS# 2335564Listed by: STONY BROOK REAL ESTATE GROUP - New
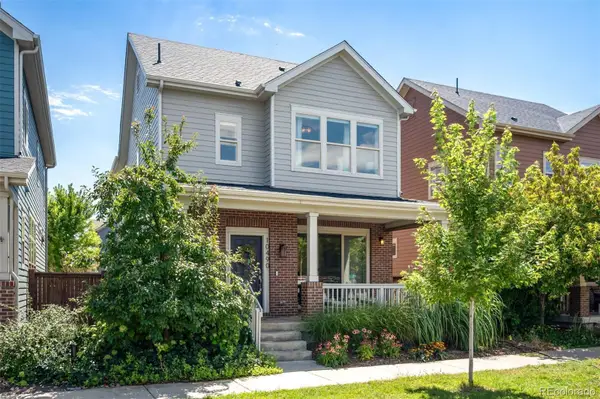 $795,000Active4 beds 4 baths2,788 sq. ft.
$795,000Active4 beds 4 baths2,788 sq. ft.10490 E 26th Avenue, Aurora, CO 80010
MLS# 2513949Listed by: LIV SOTHEBY'S INTERNATIONAL REALTY - New
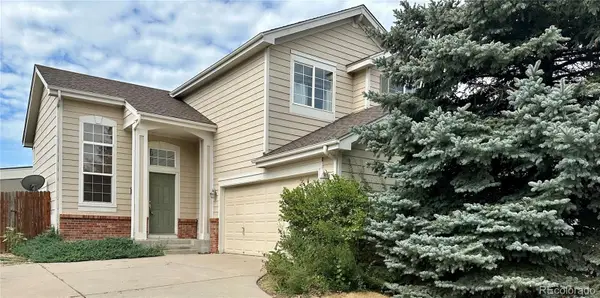 $450,000Active3 beds 3 baths2,026 sq. ft.
$450,000Active3 beds 3 baths2,026 sq. ft.21948 E Princeton Drive, Aurora, CO 80018
MLS# 4806772Listed by: COLORADO HOME REALTY - Coming Soon
 $350,000Coming Soon3 beds 3 baths
$350,000Coming Soon3 beds 3 baths223 S Nome Street, Aurora, CO 80012
MLS# 5522092Listed by: LOKATION - New
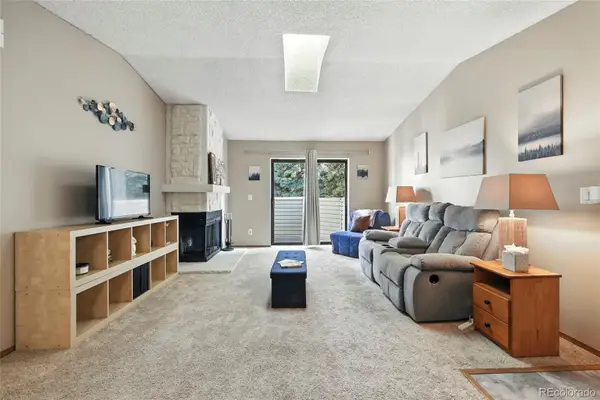 $190,000Active1 beds 1 baths734 sq. ft.
$190,000Active1 beds 1 baths734 sq. ft.922 S Walden Street #201, Aurora, CO 80017
MLS# 7119882Listed by: KELLER WILLIAMS DTC - New
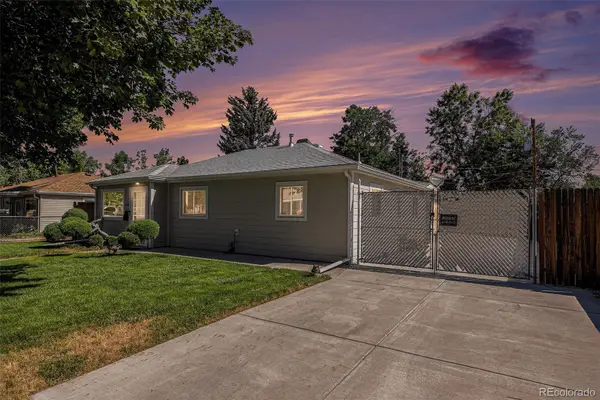 $400,000Active3 beds 2 baths1,086 sq. ft.
$400,000Active3 beds 2 baths1,086 sq. ft.1066 Worchester Street, Aurora, CO 80011
MLS# 7332190Listed by: YOUR CASTLE REAL ESTATE INC
