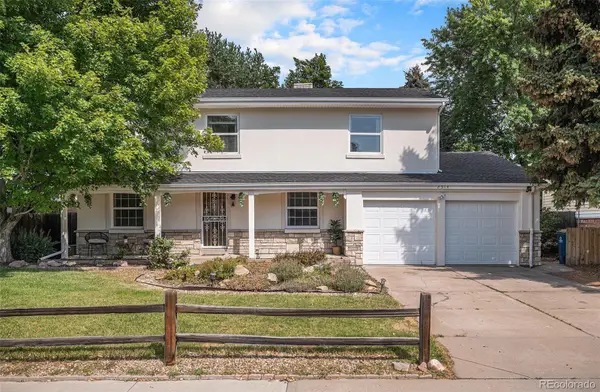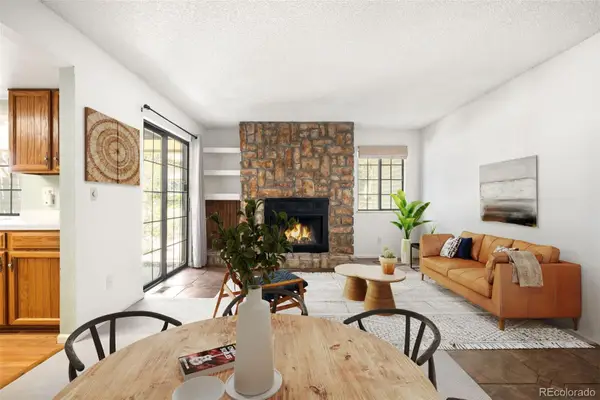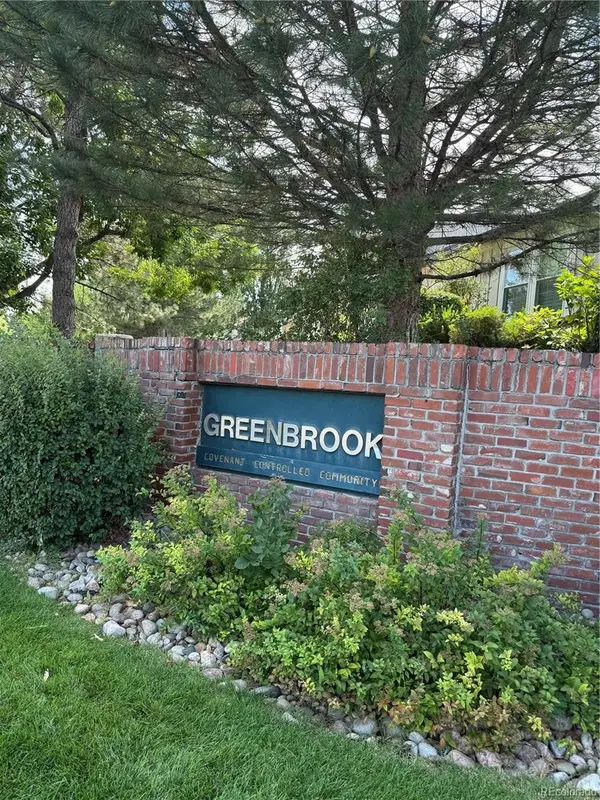18730 E Oregon Drive, Aurora, CO 80017
Local realty services provided by:Better Homes and Gardens Real Estate Kenney & Company
18730 E Oregon Drive,Aurora, CO 80017
$465,000
- 3 Beds
- 2 Baths
- 1,760 sq. ft.
- Single family
- Active
Listed by:michael wattersmichael@wattershomes.com,203-520-4141
Office:milehimodern
MLS#:6129862
Source:ML
Price summary
- Price:$465,000
- Price per sq. ft.:$264.2
About this home
Nestled in the heart of Stone Ridge Park, this meticulously maintained tri-level residence shines with thoughtful updates. Offering both comfort and functionality, a bright and open layout unfolds with new paint, railings, and carpeting throughout. Vaulted ceilings with skylights create an airy atmosphere in the spacious living room. A freshly renovated kitchen showcases new cabinetry, sleek countertops, modern appliances and a stylish subway tile backsplash. A peninsula with bar seating opens to the dining area, complete with a built-in window seat. Sliding glass doors lead to a spacious synthetic deck, ideal for indoor-outdoor entertaining. Three sizable bedrooms present space for guests or a home office. Enjoy the warmth of a secondary living area with a cozy fireplace and the peace of mind provided by a newer furnace, A/C and water heater installed in 2024. The private, fenced backyard is perfect for pets, gardening or quiet moments of relaxation, making this home a truly turnkey retreat.
Contact an agent
Home facts
- Year built:1982
- Listing ID #:6129862
Rooms and interior
- Bedrooms:3
- Total bathrooms:2
- Full bathrooms:2
- Living area:1,760 sq. ft.
Heating and cooling
- Cooling:Central Air
- Heating:Forced Air
Structure and exterior
- Roof:Composition
- Year built:1982
- Building area:1,760 sq. ft.
- Lot area:0.12 Acres
Schools
- High school:Rangeview
- Middle school:Mrachek
- Elementary school:Side Creek
Utilities
- Water:Public
- Sewer:Public Sewer
Finances and disclosures
- Price:$465,000
- Price per sq. ft.:$264.2
- Tax amount:$3,203 (2024)
New listings near 18730 E Oregon Drive
 $610,000Active3 beds 3 baths2,384 sq. ft.
$610,000Active3 beds 3 baths2,384 sq. ft.24702 E Hoover Place, Aurora, CO 80016
MLS# 1541676Listed by: REAGENCY REALTY LLC $250,000Active3 beds 2 baths1,248 sq. ft.
$250,000Active3 beds 2 baths1,248 sq. ft.14224 E 1st Drive #B02, Aurora, CO 80011
MLS# 1991914Listed by: ZAKHEM REAL ESTATE GROUP $199,000Active1 beds 1 baths709 sq. ft.
$199,000Active1 beds 1 baths709 sq. ft.3662 S Granby Way #J05, Aurora, CO 80014
MLS# 3388130Listed by: REAL BROKER, LLC DBA REAL $59,000Active2 beds 2 baths840 sq. ft.
$59,000Active2 beds 2 baths840 sq. ft.1540 Billings Street, Aurora, CO 80011
MLS# 4262105Listed by: REAL BROKER, LLC DBA REAL $455,000Active3 beds 3 baths1,545 sq. ft.
$455,000Active3 beds 3 baths1,545 sq. ft.24364 E 42nd Avenue, Aurora, CO 80019
MLS# 4602629Listed by: RAO PROPERTIES LLC $225,000Active1 beds 1 baths792 sq. ft.
$225,000Active1 beds 1 baths792 sq. ft.14180 E Temple Drive #R03, Aurora, CO 80015
MLS# 4836310Listed by: RE/MAX PROFESSIONALS $455,000Active3 beds 2 baths1,408 sq. ft.
$455,000Active3 beds 2 baths1,408 sq. ft.19875 E Girard Avenue, Aurora, CO 80013
MLS# 5420401Listed by: KELLER WILLIAMS TRILOGY $515,000Active5 beds 3 baths2,732 sq. ft.
$515,000Active5 beds 3 baths2,732 sq. ft.2514 S Elkhart Street, Aurora, CO 80014
MLS# 5985137Listed by: EXP REALTY, LLC $205,000Active1 beds 1 baths838 sq. ft.
$205,000Active1 beds 1 baths838 sq. ft.12560 E Warren Drive #E, Aurora, CO 80014
MLS# 6013156Listed by: COMPASS - DENVER $370,000Active2 beds 3 baths1,376 sq. ft.
$370,000Active2 beds 3 baths1,376 sq. ft.856 S Granby Circle, Aurora, CO 80012
MLS# 6041333Listed by: LATINOAMERICAN REALTY
