1881 S Dunkirk Street #201, Aurora, CO 80017
Local realty services provided by:Better Homes and Gardens Real Estate Kenney & Company
1881 S Dunkirk Street #201,Aurora, CO 80017
$398,000
- 3 Beds
- 3 Baths
- 1,843 sq. ft.
- Condominium
- Active
Listed by: katie schroederkatie.schroeder@cbrealty.com,720-255-6195
Office: coldwell banker realty 24
MLS#:2656938
Source:ML
Price summary
- Price:$398,000
- Price per sq. ft.:$215.95
- Monthly HOA dues:$390
About this home
Discover modern comfort and effortless living in this beautifully appointed Lokal Homes “Caden” model, perfectly positioned with peaceful park views right outside your window.
This spacious 2-story corner condo offers 1,843 square feet, 3 bedrooms, and 3 bathrooms, designed with an open layout and thoughtful upgrades throughout. The main level features luxury vinyl plank flooring, a warm gas fireplace, and a stylish eat-in kitchen island surrounded by granite countertops and stainless steel appliances. Enjoy your morning coffee or unwind at day’s end on the north-facing balcony overlooking Side Creek Park.
Upstairs, both the primary suite and guest suite offer private ensuites, creating flexibility and comfort for any living arrangement. The main-level laundry (washer and dryer included), 1-car garage, and assigned parking space add everyday convenience.
This FHA-warrantable community provides access to outstanding amenities, including a pool, clubhouse, gym, spa/hot tub, and playground, making low-maintenance living feel truly effortless.
Situated close to parks, trails, shopping, dining, and major commuter routes, this Lokal Homes Caden model offers the ideal blend of modern design, functional space, and a connected lifestyle in the heart of Aurora.
Contact an agent
Home facts
- Year built:2021
- Listing ID #:2656938
Rooms and interior
- Bedrooms:3
- Total bathrooms:3
- Full bathrooms:2
- Living area:1,843 sq. ft.
Heating and cooling
- Cooling:Central Air
- Heating:Forced Air
Structure and exterior
- Roof:Composition
- Year built:2021
- Building area:1,843 sq. ft.
- Lot area:0.01 Acres
Schools
- High school:Rangeview
- Middle school:Mrachek
- Elementary school:Side Creek
Utilities
- Water:Public
- Sewer:Community Sewer
Finances and disclosures
- Price:$398,000
- Price per sq. ft.:$215.95
- Tax amount:$2,274 (2024)
New listings near 1881 S Dunkirk Street #201
 $466,900Pending-- beds -- baths2,166 sq. ft.
$466,900Pending-- beds -- baths2,166 sq. ft.2125 S Telluride Court, Aurora, CO 80013
MLS# 7206858Listed by: CITY LIMITS PROPERTY MANAGEMENT, LLC $449,000Pending3 beds 1 baths2,203 sq. ft.
$449,000Pending3 beds 1 baths2,203 sq. ft.1351 S Victor Street, Aurora, CO 80012
MLS# 7220042Listed by: CITY LIMITS PROPERTY MANAGEMENT, LLC- New
 $417,000Active3 beds 1 baths2,352 sq. ft.
$417,000Active3 beds 1 baths2,352 sq. ft.3148 Quentin Street, Aurora, CO 80011
MLS# 6967100Listed by: CITY LIMITS PROPERTY MANAGEMENT, LLC - Coming SoonOpen Sun, 12 to 3pm
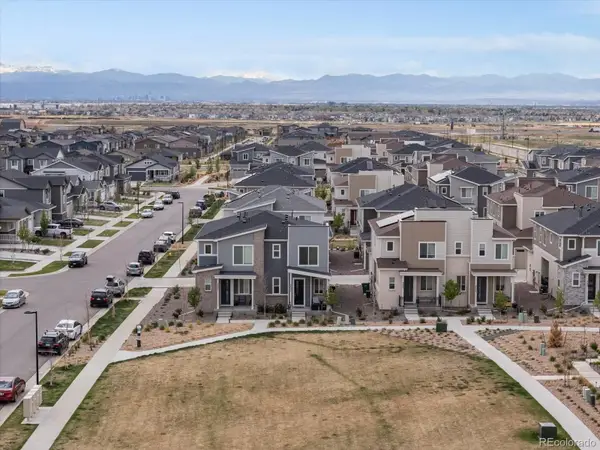 $424,000Coming Soon3 beds 3 baths
$424,000Coming Soon3 beds 3 baths24333 E 41st Avenue, Aurora, CO 80019
MLS# 6038335Listed by: EXP REALTY, LLC - Coming Soon
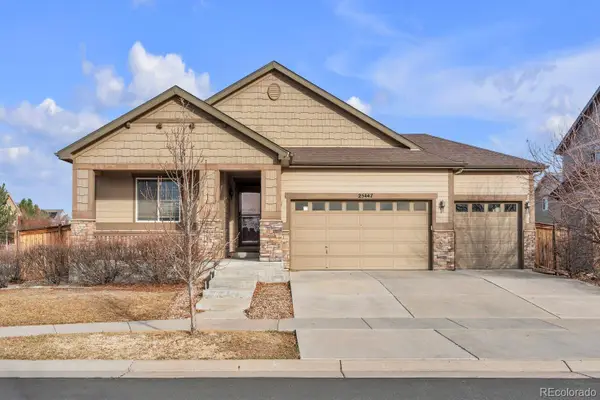 $625,000Coming Soon5 beds 3 baths
$625,000Coming Soon5 beds 3 baths25447 E 4th Avenue, Aurora, CO 80018
MLS# 6783604Listed by: COMPASS - DENVER - New
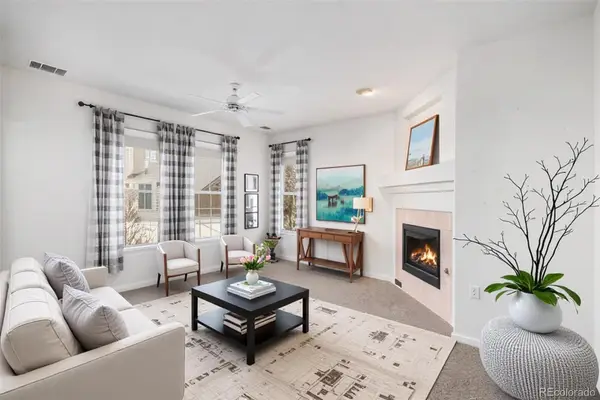 $370,000Active3 beds 2 baths1,395 sq. ft.
$370,000Active3 beds 2 baths1,395 sq. ft.4025 S Dillon Way #102, Aurora, CO 80014
MLS# 1923928Listed by: MB BELLISSIMO HOMES - New
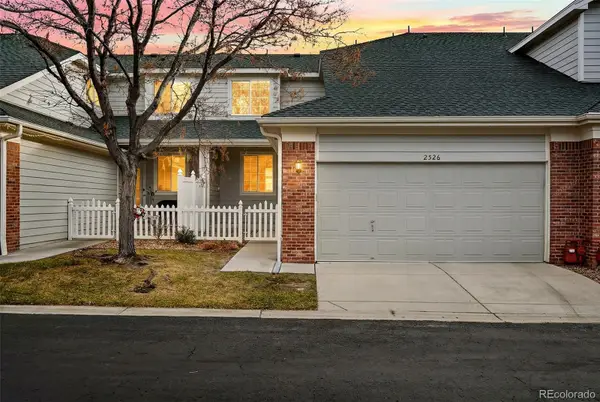 $449,000Active3 beds 3 baths2,852 sq. ft.
$449,000Active3 beds 3 baths2,852 sq. ft.2526 S Tucson Circle, Aurora, CO 80014
MLS# 6793279Listed by: LISTINGS.COM - Coming Soon
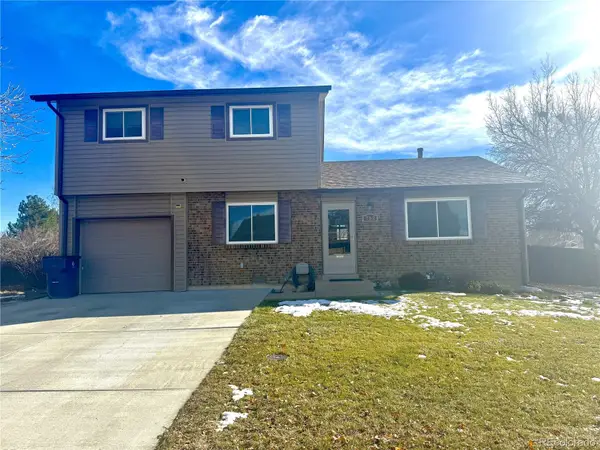 $440,000Coming Soon3 beds 2 baths
$440,000Coming Soon3 beds 2 baths752 Lewiston Street, Aurora, CO 80011
MLS# 8804885Listed by: HOMESMART - New
 $540,000Active5 beds 3 baths2,776 sq. ft.
$540,000Active5 beds 3 baths2,776 sq. ft.19931 E 59th Drive, Aurora, CO 80019
MLS# 6293859Listed by: KELLER WILLIAMS TRILOGY - Coming Soon
 $300,000Coming Soon2 beds 2 baths
$300,000Coming Soon2 beds 2 baths1435 S Galena Way #202, Denver, CO 80247
MLS# 5251992Listed by: REAL BROKER, LLC DBA REAL
