18947 E Mercer Drive, Aurora, CO 80013
Local realty services provided by:Better Homes and Gardens Real Estate Kenney & Company
Listed by: kimberlee martinkjmartin@remax.net,303-888-7458
Office: re/max professionals
MLS#:9040401
Source:ML
Price summary
- Price:$445,000
- Price per sq. ft.:$303.55
About this home
This newly updated and super clean Hampden Hills home presents move-in readiness!
Step inside to discover brand-new carpet and fresh interior paint, creating a bright, clean, and modern atmosphere from the moment you arrive. The heart of the home is the beautifully updated kitchen, featuring new granite countertops, a large eat-at breakfast bar perfect for casual meals or entertaining, separate pantry, and all-new stainless steel appliances that add both style and functionality. New flooring in the kitchen and bathrooms enhances durability while tying together the home’s new finishes.
The bi-level layout offers versatile living spaces with abundant natural light, making it ideal for both everyday living and hosting gatherings. Upper and lower living areas provide flexibility for a family room, home office, or recreation space. Bedrooms are generously sized with individual space, and the updated bathrooms complement the home’s fresh, move-in-ready appeal.
Step outside to enjoy the huge fenced yard—an exceptional feature offering endless possibilities. Whether you envision summer barbecues, outdoor entertaining, gardening, pets, or play space, this expansive yard provides room to truly enjoy the outdoors while maintaining privacy. The property is set within an established and welcoming neighborhood.
Conveniently located in the desirable Hampden Hills Subdivision, this home is close to shopping, dining, parks, schools, and major commuting routes, making daily errands and travel a breeze. With lovely updates, a functional layout, an oversized 2 car garage, and an impressive yard, this home is a standout opportunity you won’t want to miss.
Contact an agent
Home facts
- Year built:1982
- Listing ID #:9040401
Rooms and interior
- Bedrooms:3
- Total bathrooms:2
- Full bathrooms:1
- Living area:1,466 sq. ft.
Heating and cooling
- Cooling:Central Air, Evaporative Cooling
- Heating:Forced Air
Structure and exterior
- Roof:Composition
- Year built:1982
- Building area:1,466 sq. ft.
- Lot area:0.13 Acres
Schools
- High school:Eaglecrest
- Middle school:Horizon
- Elementary school:Sagebrush
Utilities
- Water:Public
- Sewer:Public Sewer
Finances and disclosures
- Price:$445,000
- Price per sq. ft.:$303.55
- Tax amount:$2,232 (2024)
New listings near 18947 E Mercer Drive
- New
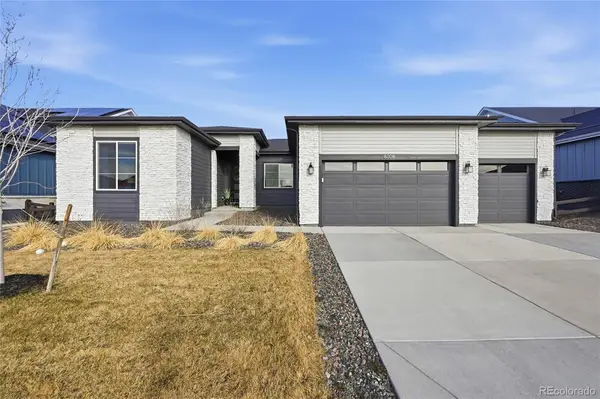 $875,000Active3 beds 2 baths4,360 sq. ft.
$875,000Active3 beds 2 baths4,360 sq. ft.8708 S Quatar Street, Aurora, CO 80016
MLS# 3981840Listed by: COLORADO PREMIER PROPERTIES - New
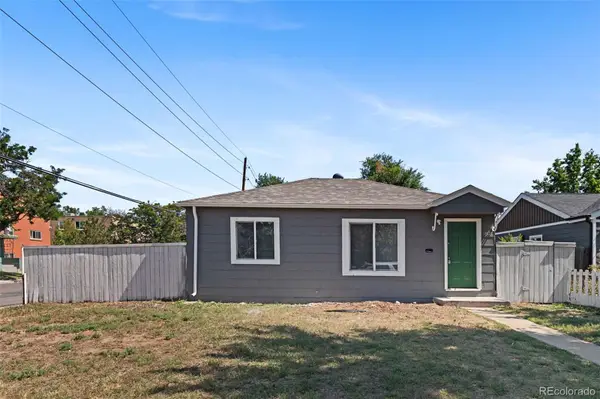 $339,000Active2 beds 1 baths720 sq. ft.
$339,000Active2 beds 1 baths720 sq. ft.1390 Alton Street, Aurora, CO 80010
MLS# 2778010Listed by: CAPITAL PROPERTY GROUP LLC - Coming Soon
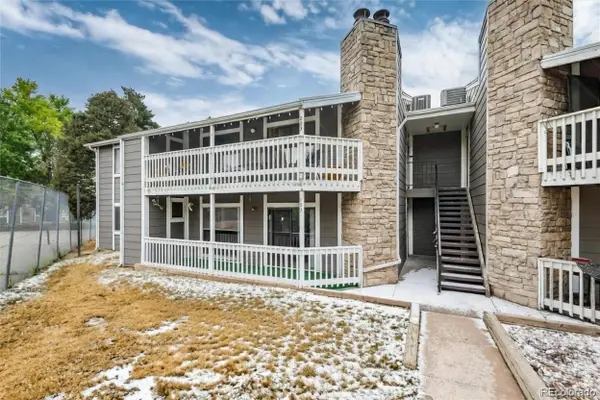 $250,000Coming Soon3 beds 2 baths
$250,000Coming Soon3 beds 2 baths18103 E Kentucky Avenue #103, Aurora, CO 80017
MLS# 3778078Listed by: HOMESMART REALTY - Coming Soon
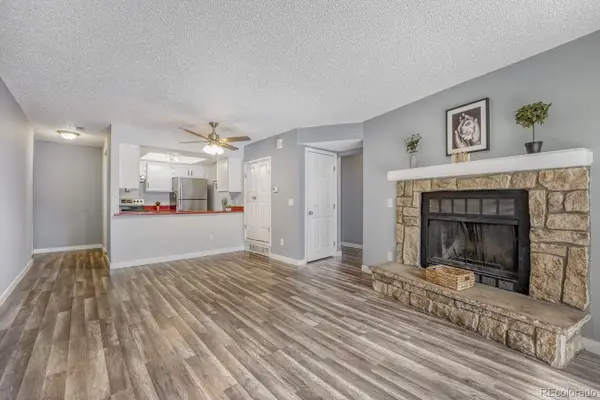 $199,000Coming Soon2 beds 2 baths
$199,000Coming Soon2 beds 2 baths16051 E Alaska Place #5, Aurora, CO 80017
MLS# 4745828Listed by: BERKSHIRE HATHAWAY HOMESERVICES COLORADO REAL ESTATE, LLC - Coming Soon
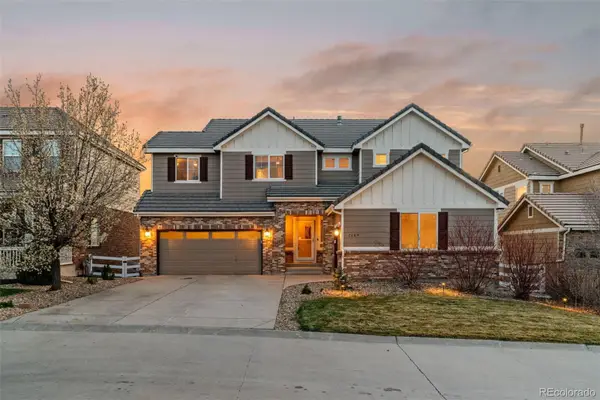 $765,000Coming Soon5 beds 5 baths
$765,000Coming Soon5 beds 5 baths1609 S Catawba Circle, Aurora, CO 80018
MLS# 6859768Listed by: KELLER WILLIAMS DTC - New
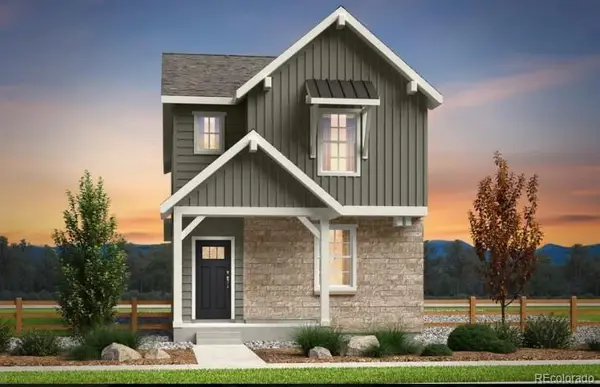 $548,990Active4 beds 3 baths2,618 sq. ft.
$548,990Active4 beds 3 baths2,618 sq. ft.3283 N Catawba Way, Aurora, CO 80019
MLS# 7745445Listed by: RE/MAX PROFESSIONALS - New
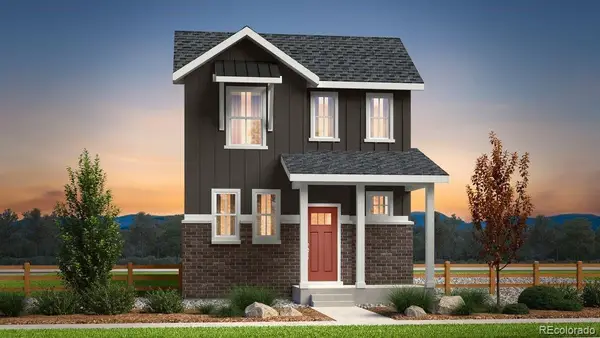 $598,990Active5 beds 4 baths2,869 sq. ft.
$598,990Active5 beds 4 baths2,869 sq. ft.3285 N Coolidge Way, Aurora, CO 80019
MLS# 9037625Listed by: RE/MAX PROFESSIONALS - Coming SoonOpen Sat, 1 to 3pm
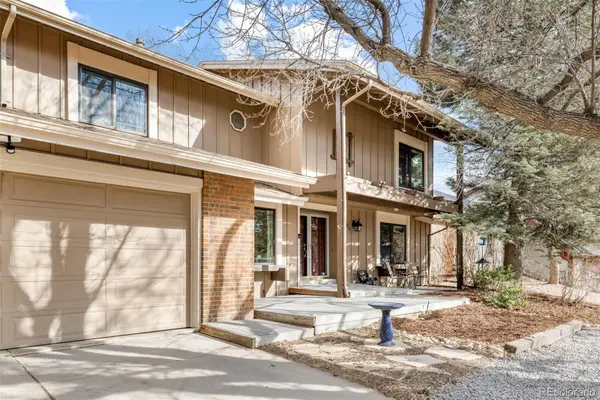 $600,000Coming Soon5 beds 3 baths
$600,000Coming Soon5 beds 3 baths3804 S Helena Way, Aurora, CO 80013
MLS# 2113175Listed by: MILEHIMODERN - Coming Soon
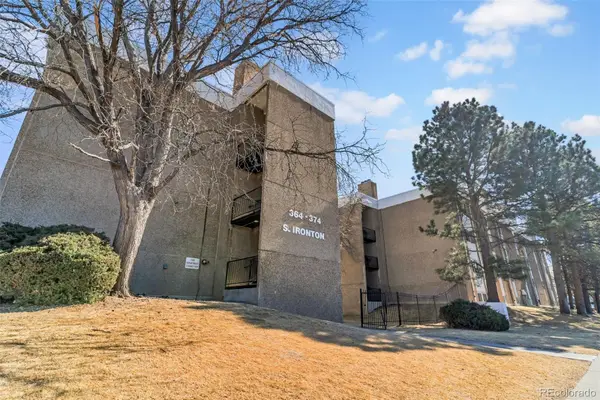 $149,500Coming Soon1 beds 1 baths
$149,500Coming Soon1 beds 1 baths364 S Ironton Street #424, Aurora, CO 80012
MLS# 7729519Listed by: KELLER WILLIAMS REALTY DOWNTOWN LLC - New
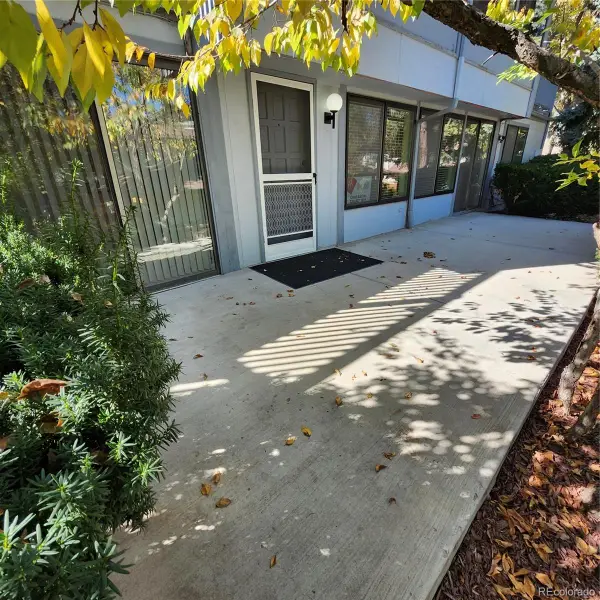 $410,000Active4 beds 3 baths2,014 sq. ft.
$410,000Active4 beds 3 baths2,014 sq. ft.15087 E Louisiana Drive #A, Aurora, CO 80012
MLS# 7907884Listed by: HOMESMART REALTY

