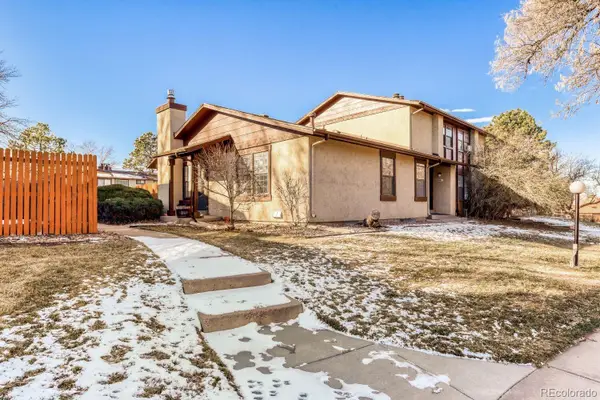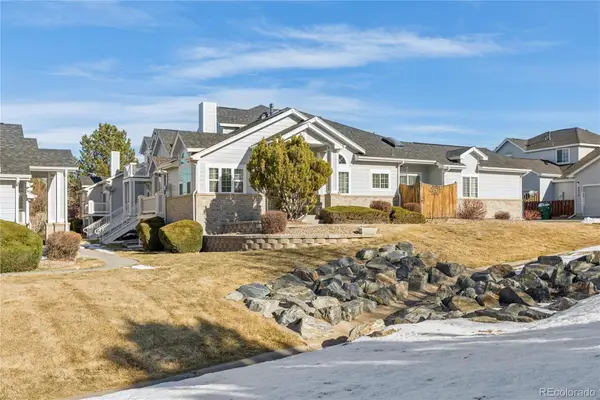19014 E Vassar Drive, Aurora, CO 80013
Local realty services provided by:Better Homes and Gardens Real Estate Kenney & Company
Upcoming open houses
- Sat, Jan 2411:00 am - 01:00 pm
Listed by: sophia byerssophia@buywithbyers.com,719-761-5408
Office: realty one group elevations, llc.
MLS#:8535863
Source:ML
Price summary
- Price:$582,500
- Price per sq. ft.:$204.24
- Monthly HOA dues:$53
About this home
This Sterling Hills home offers the perfect combination of comfort, functionality, and modern style. Sellers are paying to have the carpet replaced after they move out. Buyers can choose the color of carpet (samples provided at the showing). The main level welcomes you with a bright front living room, a formal dining area, and a remodeled kitchen featuring stainless steel appliances, an island, and an eat-in nook overlooking the inviting family room with a cozy gas fireplace. A convenient powder bath and main-level laundry are thoughtfully situated near the garage entry. Upstairs, you’ll find a versatile loft, a relaxing primary suite with a remodeled 3/4 bath, plus two additional bedrooms and a full bathroom. The finished basement expands your living space with a bedroom, full bath, and a flex room—non-conforming due to its current use as a wine cellar, ideal for a craft room, home office, gym, or guest area. Step outside into the extended patio, where you can soak in your hot tub, tend to the garden, and enjoy majestic mountain sunset views. Plus, you’ll experience the thrilling atmosphere of occasional jet flyovers from Buckley Air Force Base, adding an unexpectedly dynamic backdrop to your daily life. The oversized 3-car garage offers abundant parking and storage, complete with a service door leading to the backyard. This home truly offers style, space, and memorable moments—schedule your private tour today!
Contact an agent
Home facts
- Year built:2001
- Listing ID #:8535863
Rooms and interior
- Bedrooms:4
- Total bathrooms:4
- Full bathrooms:2
- Half bathrooms:1
- Living area:2,852 sq. ft.
Heating and cooling
- Cooling:Central Air
- Heating:Forced Air
Structure and exterior
- Roof:Composition
- Year built:2001
- Building area:2,852 sq. ft.
- Lot area:0.14 Acres
Schools
- High school:Rangeview
- Middle school:Mrachek
- Elementary school:Side Creek
Utilities
- Water:Public
- Sewer:Public Sewer
Finances and disclosures
- Price:$582,500
- Price per sq. ft.:$204.24
- Tax amount:$5,467 (2024)
New listings near 19014 E Vassar Drive
- Coming Soon
 $650,000Coming Soon4 beds 3 baths
$650,000Coming Soon4 beds 3 baths20404 E Layton Avenue, Aurora, CO 80015
MLS# 2424285Listed by: KELLER WILLIAMS DTC - New
 $165,000Active1 beds 1 baths800 sq. ft.
$165,000Active1 beds 1 baths800 sq. ft.17672 E Loyola Drive #2211L, Aurora, CO 80013
MLS# 5910712Listed by: MB COLORADO HOME SALES INC - Coming Soon
 $295,000Coming Soon3 beds 2 baths
$295,000Coming Soon3 beds 2 baths3818 S Evanston Street, Aurora, CO 80014
MLS# 8721362Listed by: BROKERS GUILD HOMES - New
 $399,000Active5 beds 3 baths2,300 sq. ft.
$399,000Active5 beds 3 baths2,300 sq. ft.18907 E Loyola Circle, Aurora, CO 80013
MLS# 3833828Listed by: COLDWELL BANKER REALTY 24 - New
 $590,000Active5 beds 4 baths2,852 sq. ft.
$590,000Active5 beds 4 baths2,852 sq. ft.2551 S Richfield Street, Aurora, CO 80013
MLS# 7370561Listed by: COVENANT BROKERS SERVICES - New
 $434,800Active3 beds 1 baths1,296 sq. ft.
$434,800Active3 beds 1 baths1,296 sq. ft.16501 E Villanova Place, Aurora, CO 80013
MLS# 8570958Listed by: MB PEZZUTI & ASSOCIATES - Coming Soon
 $510,000Coming Soon3 beds 2 baths
$510,000Coming Soon3 beds 2 baths6037 N Halifax Court, Aurora, CO 80019
MLS# 8909326Listed by: ZEN CASA REALTY - New
 $425,000Active3 beds 3 baths2,422 sq. ft.
$425,000Active3 beds 3 baths2,422 sq. ft.3079 S Yampa Way, Aurora, CO 80013
MLS# 5443995Listed by: LIV SOTHEBY'S INTERNATIONAL REALTY - Coming Soon
 $1,219,900Coming Soon5 beds 5 baths
$1,219,900Coming Soon5 beds 5 baths21405 E Briarwood Drive, Aurora, CO 80016
MLS# 2191182Listed by: RE/MAX PROFESSIONALS - Open Sat, 11am to 2pmNew
 $329,995Active2 beds 2 baths1,064 sq. ft.
$329,995Active2 beds 2 baths1,064 sq. ft.1662 S Idalia Circle #Q, Aurora, CO 80017
MLS# 2489210Listed by: EXP REALTY, LLC
