19101 E Crestridge Circle, Aurora, CO 80015
Local realty services provided by:Better Homes and Gardens Real Estate Kenney & Company
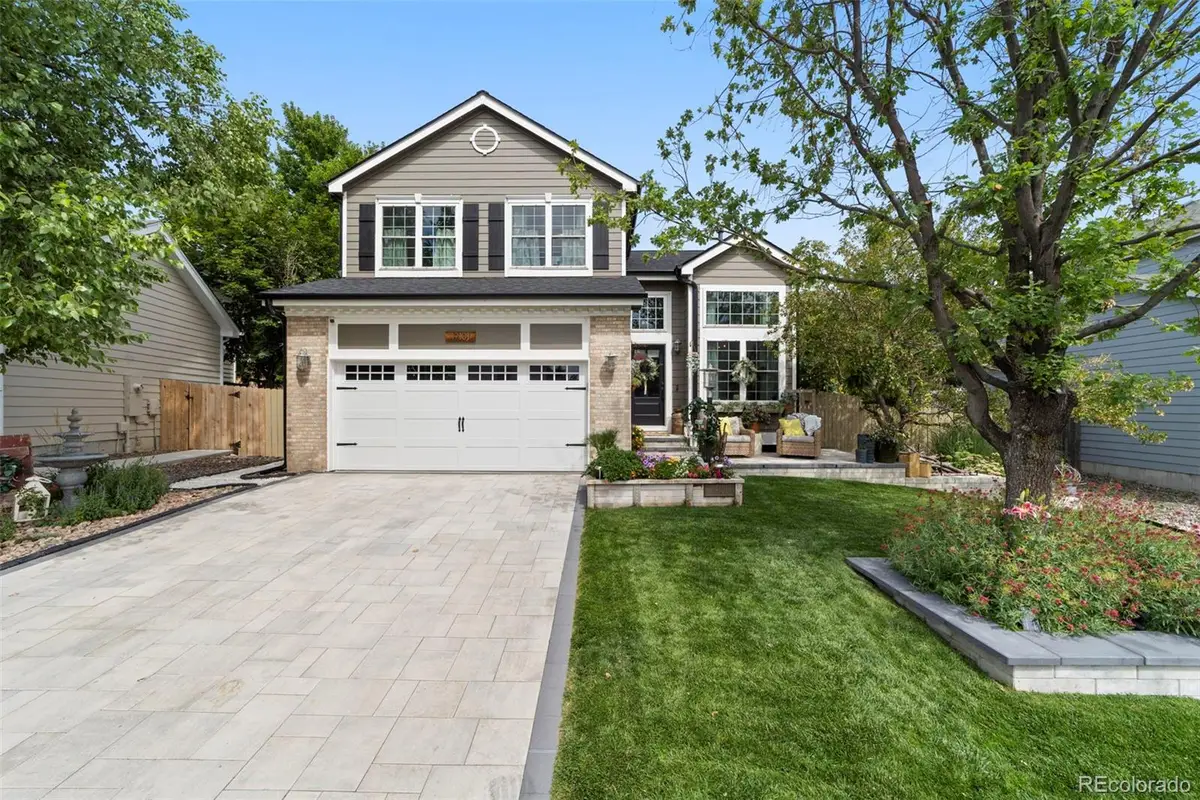
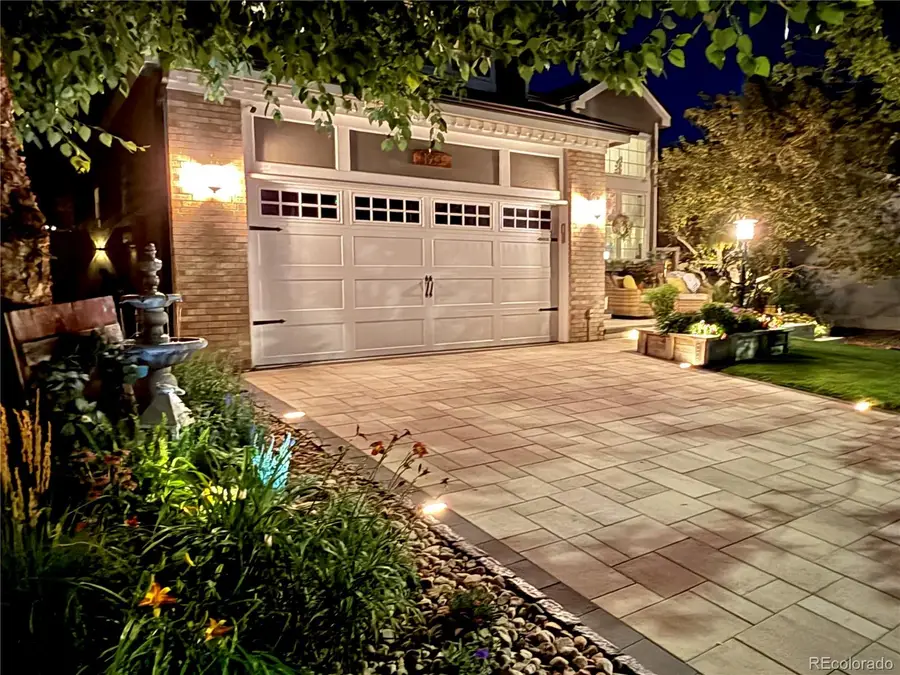
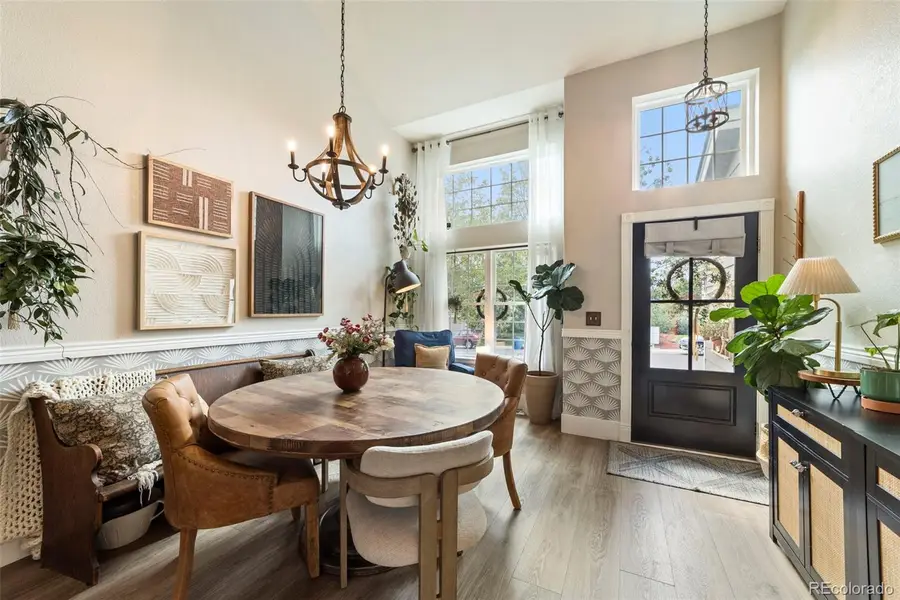
Listed by:renee bostonrenee.boston@8z.com,205-540-5880
Office:8z real estate
MLS#:1962448
Source:ML
Price summary
- Price:$625,000
- Price per sq. ft.:$277.65
- Monthly HOA dues:$108
About this home
WELCOME TO YOUR DREAM HOME — a beautifully maintained 4-bedroom, 3-bath family home offering the perfect balance of space, style, comfort, and outdoor serenity. Tucked away in the Tuscany neighborhood, this home is designed for both relaxing and entertaining.
Curb appeal is abundant with a new custom System Paver driveway and front porch with inset lighting. Cozy and comfortable living areas will delight you as you enter the home and explore the main level. The updated kitchen lends itself to the chef not missing a beat of the party as the open floor plan keeps everyone in close proximity. The backyard blends right into the stylish vibe of the interior. The outdoor oasis provides year round opportunity to enjoy the Colorado outdoors with gorgeous landscaping, lighting and gathering areas. Peace and serenity come easily in the backyard space with mature vegetation and full fencing.
Upstairs, the spacious primary suite boasts a walk-in closet and an en-suite bath with dual vanities and a soaking tub. A large loft provides flex space along with 2 additional bedrooms and a full bath to round out the upper level. A welcoming retreat in the finished basement includes a bedroom and living area continuing with the fabulous custom touches.
Tuscany is a highly sought after neighborhood in the Cherry Creek School District. Enjoy the community lifestyle at the pool and tennis courts along with the parks and trails. Don't miss this opportunity to move into perfection!
Contact an agent
Home facts
- Year built:1998
- Listing Id #:1962448
Rooms and interior
- Bedrooms:4
- Total bathrooms:3
- Full bathrooms:2
- Half bathrooms:1
- Living area:2,251 sq. ft.
Heating and cooling
- Cooling:Central Air
- Heating:Forced Air
Structure and exterior
- Year built:1998
- Building area:2,251 sq. ft.
- Lot area:0.19 Acres
Schools
- High school:Grandview
- Middle school:Falcon Creek
- Elementary school:Rolling Hills
Utilities
- Water:Public
- Sewer:Public Sewer
Finances and disclosures
- Price:$625,000
- Price per sq. ft.:$277.65
- Tax amount:$3,920 (2024)
New listings near 19101 E Crestridge Circle
- New
 $550,000Active3 beds 3 baths1,582 sq. ft.
$550,000Active3 beds 3 baths1,582 sq. ft.7382 S Mobile Street, Aurora, CO 80016
MLS# 1502298Listed by: HOMESMART - New
 $389,900Active4 beds 3 baths2,240 sq. ft.
$389,900Active4 beds 3 baths2,240 sq. ft.2597 S Dillon Street, Aurora, CO 80014
MLS# 5583138Listed by: KELLER WILLIAMS INTEGRITY REAL ESTATE LLC - New
 $620,000Active4 beds 4 baths3,384 sq. ft.
$620,000Active4 beds 4 baths3,384 sq. ft.25566 E 4th Place, Aurora, CO 80018
MLS# 7294707Listed by: KELLER WILLIAMS DTC - New
 $369,900Active2 beds 3 baths1,534 sq. ft.
$369,900Active2 beds 3 baths1,534 sq. ft.1535 S Florence Way #420, Aurora, CO 80247
MLS# 5585323Listed by: CHAMPION REALTY - New
 $420,000Active3 beds 1 baths864 sq. ft.
$420,000Active3 beds 1 baths864 sq. ft.1641 Jamaica Street, Aurora, CO 80010
MLS# 5704108Listed by: RE/MAX PROFESSIONALS - New
 $399,000Active2 beds 1 baths744 sq. ft.
$399,000Active2 beds 1 baths744 sq. ft.775 Joliet Street, Aurora, CO 80010
MLS# 6792407Listed by: RE/MAX PROFESSIONALS - Coming Soon
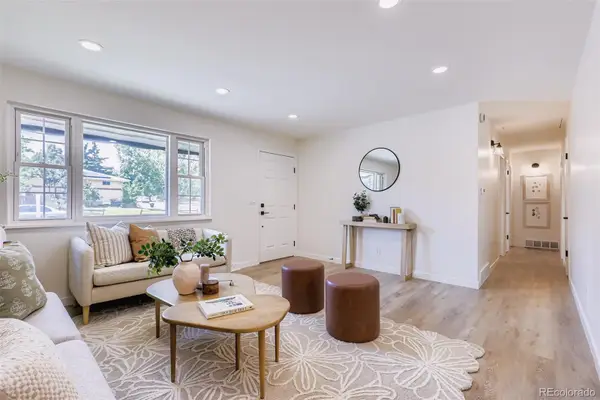 $535,000Coming Soon4 beds 3 baths
$535,000Coming Soon4 beds 3 baths608 S Worchester Street, Aurora, CO 80012
MLS# 7372386Listed by: ICON REAL ESTATE, LLC - Coming SoonOpen Sat, 12 to 3pm
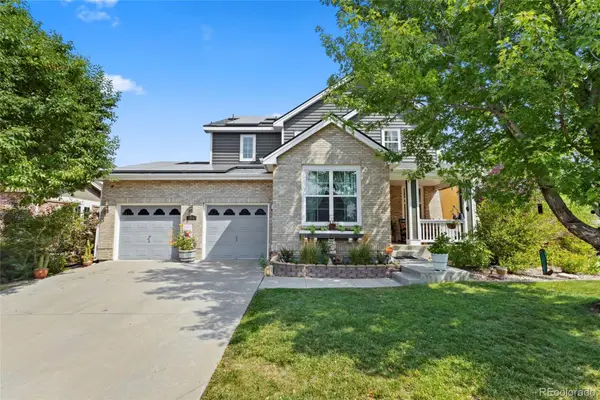 $650,000Coming Soon4 beds 3 baths
$650,000Coming Soon4 beds 3 baths23843 E 2nd Drive, Aurora, CO 80018
MLS# 7866507Listed by: REMAX INMOTION - Coming Soon
 $495,000Coming Soon3 beds 3 baths
$495,000Coming Soon3 beds 3 baths22059 E Belleview Place, Aurora, CO 80015
MLS# 5281127Listed by: KELLER WILLIAMS DTC - Open Sat, 12 to 3pmNew
 $875,000Active5 beds 4 baths5,419 sq. ft.
$875,000Active5 beds 4 baths5,419 sq. ft.25412 E Quarto Place, Aurora, CO 80016
MLS# 5890105Listed by: 8Z REAL ESTATE
