19139 E 22nd Circle, Aurora, CO 80011
Local realty services provided by:Better Homes and Gardens Real Estate Kenney & Company
19139 E 22nd Circle,Aurora, CO 80011
$538,000
- 3 Beds
- 3 Baths
- 3,208 sq. ft.
- Single family
- Active
Listed by:mark jessopmarkjessop@kw.com,303-913-8551
Office:keller williams dtc
MLS#:7761527
Source:ML
Price summary
- Price:$538,000
- Price per sq. ft.:$167.71
About this home
New Construction Ready Now for the Holidays! Fantastic Ranch Style Design with Partial Finished Basement, 3 Bedrooms, 3 Bathrooms, Attached 2-Car Garage, Fully Landscaped including a Sprinkler System and Privacy Fencing, Lots of Storage and Room to Expand in the Basement, Vaulted Ceilings, Ceiling Fans, New High Efficiency Furnace, New 50 Gallon Water Heater, Bay Windows, Bamboo Flooring, New Carpet, Custom Tile in Bathrooms, Mud Room with Full Size Utility Sink, Private Dining Room or Use it for a Study or Play Room, Not in a Metro District so Low Property Taxes, New Kitchen with Color Core Countertops, Stainless Steel Microwave, Dishwasher & Oven/Range, Basement Family Room has a Coffered Ceiling with LED Accent Lighting, Automatic Garage Door Opener, This is a Beautiful Home!
Contact an agent
Home facts
- Year built:2025
- Listing ID #:7761527
Rooms and interior
- Bedrooms:3
- Total bathrooms:3
- Full bathrooms:3
- Living area:3,208 sq. ft.
Heating and cooling
- Cooling:Central Air
- Heating:Forced Air, Natural Gas
Structure and exterior
- Roof:Composition
- Year built:2025
- Building area:3,208 sq. ft.
- Lot area:0.14 Acres
Schools
- High school:Vista Peak
- Middle school:Clyde Miller
- Elementary school:Clyde Miller
Utilities
- Water:Public
- Sewer:Public Sewer
Finances and disclosures
- Price:$538,000
- Price per sq. ft.:$167.71
- Tax amount:$3,800 (2025)
New listings near 19139 E 22nd Circle
- Coming Soon
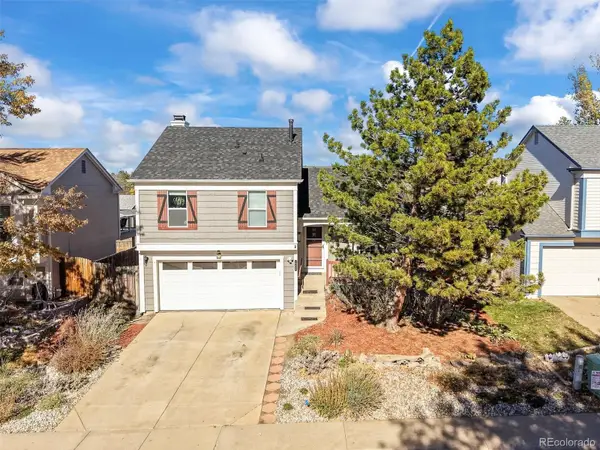 $435,000Coming Soon3 beds 2 baths
$435,000Coming Soon3 beds 2 baths19659 E Dartmouth Place, Aurora, CO 80013
MLS# 2078385Listed by: NAVIGATE REALTY - New
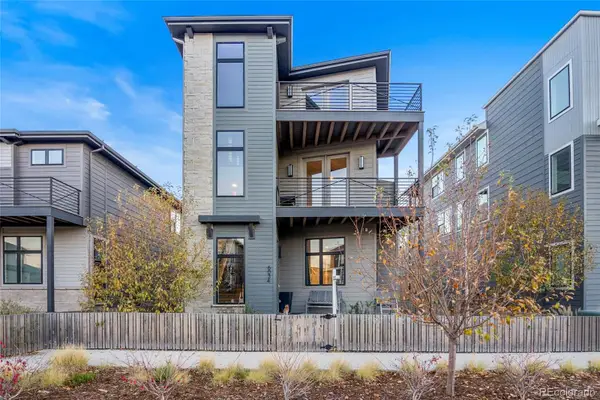 $745,000Active3 beds 4 baths3,694 sq. ft.
$745,000Active3 beds 4 baths3,694 sq. ft.6034 N Nepal Street, Aurora, CO 80019
MLS# 8833465Listed by: COMPASS - DENVER - Coming Soon
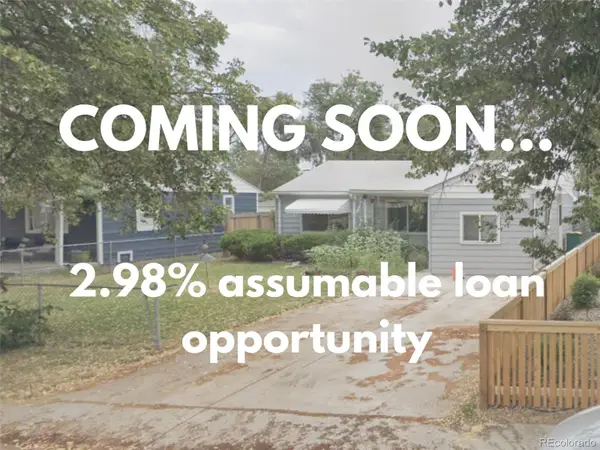 $395,000Coming Soon4 beds 1 baths
$395,000Coming Soon4 beds 1 baths1781 N Oakland Street, Aurora, CO 80010
MLS# 2372170Listed by: KELLER WILLIAMS ADVANTAGE REALTY LLC - New
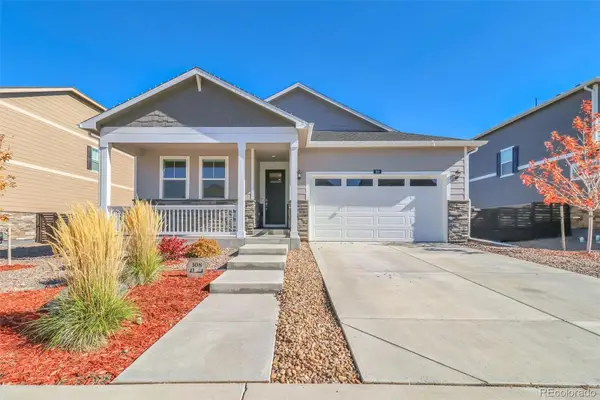 $480,000Active3 beds 2 baths1,659 sq. ft.
$480,000Active3 beds 2 baths1,659 sq. ft.108 S Waterloo Street, Aurora, CO 80018
MLS# 2648658Listed by: KENTWOOD REAL ESTATE DTC, LLC - New
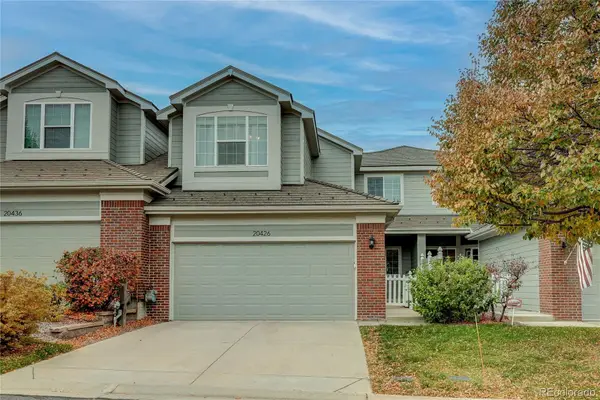 $499,000Active2 beds 3 baths2,511 sq. ft.
$499,000Active2 beds 3 baths2,511 sq. ft.20426 E Orchard Place, Aurora, CO 80016
MLS# 2382804Listed by: MB KORE REALTY INC - New
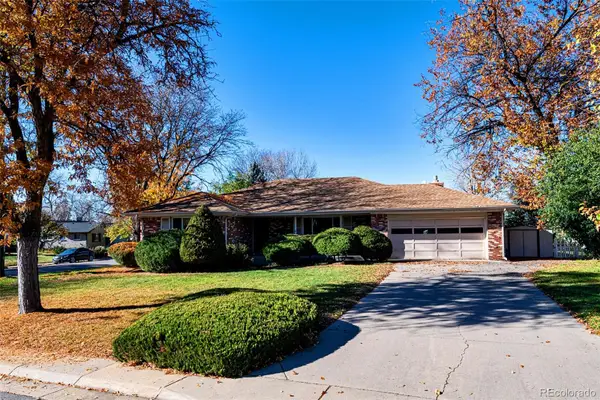 $525,000Active4 beds 3 baths3,000 sq. ft.
$525,000Active4 beds 3 baths3,000 sq. ft.13105 E 5th Avenue, Aurora, CO 80111
MLS# 8865067Listed by: COLORADO RENTAL GROUP - New
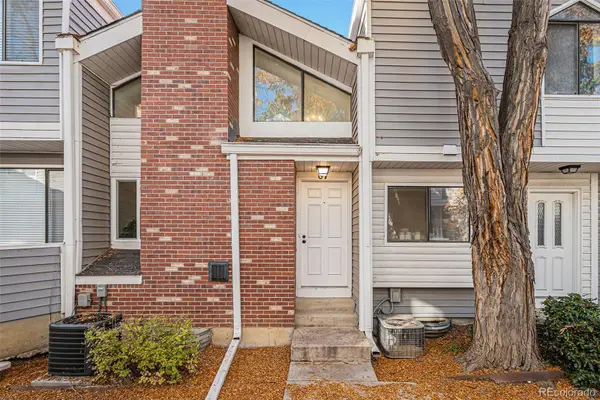 $280,000Active1 beds 1 baths740 sq. ft.
$280,000Active1 beds 1 baths740 sq. ft.87 S Nome Street, Aurora, CO 80012
MLS# 9270460Listed by: GUIDE REAL ESTATE - New
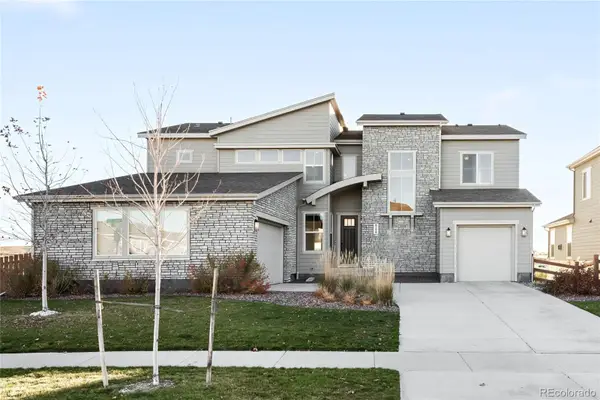 $949,000Active4 beds 5 baths6,134 sq. ft.
$949,000Active4 beds 5 baths6,134 sq. ft.8299 S Kellerman Circle, Aurora, CO 80016
MLS# 1727118Listed by: MILEHIMODERN - Open Mon, 8am to 7pmNew
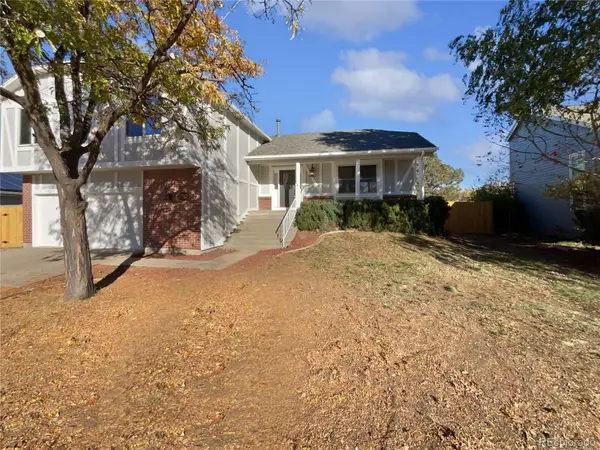 $520,000Active3 beds 3 baths2,982 sq. ft.
$520,000Active3 beds 3 baths2,982 sq. ft.3750 S Yampa Street, Aurora, CO 80013
MLS# 2911301Listed by: OPENDOOR BROKERAGE LLC
