19147 E Milan Circle, Aurora, CO 80013
Local realty services provided by:Better Homes and Gardens Real Estate Kenney & Company
19147 E Milan Circle,Aurora, CO 80013
$468,000
- 4 Beds
- 3 Baths
- 1,775 sq. ft.
- Single family
- Pending
Listed by:ryan conoverryan@ryanconover.com,303-819-1818
Office:madison & company properties
MLS#:7526991
Source:ML
Price summary
- Price:$468,000
- Price per sq. ft.:$263.66
About this home
Welcome to your dream home in Hampden Hills! This stunning 4-bedroom, 3-bathroom residence is packed with upgrades you'll love. The inviting open floor plan features a bright dining room with deck access and a cozy wood fireplace in the main living area. Primary bedroom has a full en-suite bath and access to your back deck. Head downstairs to a spacious basement living room designed like a rustic Colorado cabin, ideal for movie nights or game day. You'll also find another potential primary or guest bedroom with a walk-in closet, stylish barn doors, and a remodeled bath with heated towel rack and many more gadgets. Need an office? The non-conforming fourth bedroom with wood French doors is perfect! Cherry Creek state Park just a few miles away where you can enjoy skiing, fishing or just staying cool in the summer, oh and don't forget the 100+acre dog park nearby. Many of the main concerns of a home are already taken care of for you. Recent upgrades include: Furnace, Air Conditioner and whole home humidifier (installed August 2022). New Roof with Class 4 shingle, upgraded to LP smart siding with new paint, gutters and upgraded insulated garage door (installed in Nov 2023). Radiant heat attic shield, solar attic fan and R49 insulation (installed in June 2024). Front door ring camera, camera over the garage and smart thermostat included. You will love the access to shopping and multiple grocery stores such as Sprouts Farmers market, Safeway and King Soopers.
Contact an agent
Home facts
- Year built:1982
- Listing ID #:7526991
Rooms and interior
- Bedrooms:4
- Total bathrooms:3
- Full bathrooms:2
- Living area:1,775 sq. ft.
Heating and cooling
- Cooling:Central Air
- Heating:Forced Air
Structure and exterior
- Roof:Composition
- Year built:1982
- Building area:1,775 sq. ft.
- Lot area:0.14 Acres
Schools
- High school:Eaglecrest
- Middle school:Horizon
- Elementary school:Sunrise
Utilities
- Sewer:Public Sewer
Finances and disclosures
- Price:$468,000
- Price per sq. ft.:$263.66
- Tax amount:$2,336 (2024)
New listings near 19147 E Milan Circle
- New
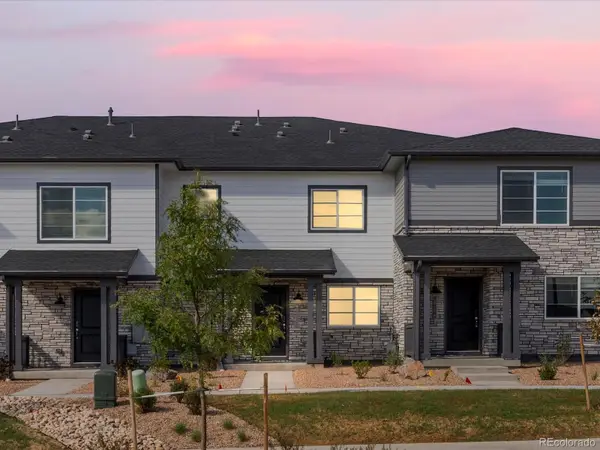 $405,990Active3 beds 3 baths1,450 sq. ft.
$405,990Active3 beds 3 baths1,450 sq. ft.21087 E 65th Street, Aurora, CO 80019
MLS# 3595412Listed by: KERRIE A. YOUNG (INDEPENDENT) - New
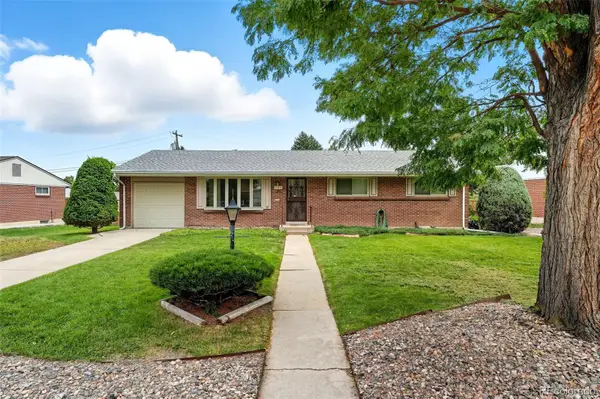 $375,000Active3 beds 3 baths2,268 sq. ft.
$375,000Active3 beds 3 baths2,268 sq. ft.434 Racine Street, Aurora, CO 80011
MLS# 2238393Listed by: COMPASS - DENVER - New
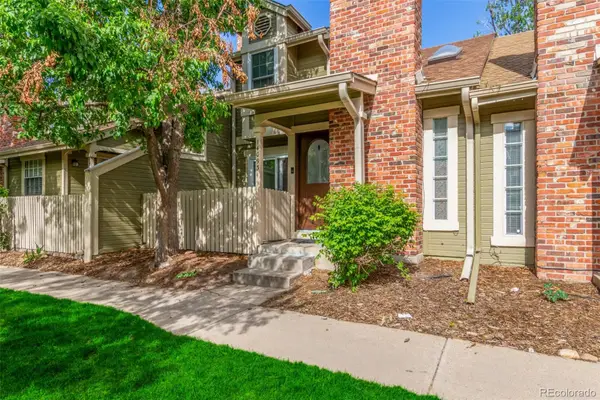 $399,000Active2 beds 3 baths1,770 sq. ft.
$399,000Active2 beds 3 baths1,770 sq. ft.14093 E Radcliff Circle, Aurora, CO 80015
MLS# 3922517Listed by: RE/MAX SYNERGY - New
 $464,990Active4 beds 4 baths1,944 sq. ft.
$464,990Active4 beds 4 baths1,944 sq. ft.3990 N Rome Street, Aurora, CO 80019
MLS# 5371516Listed by: KELLER WILLIAMS DTC - New
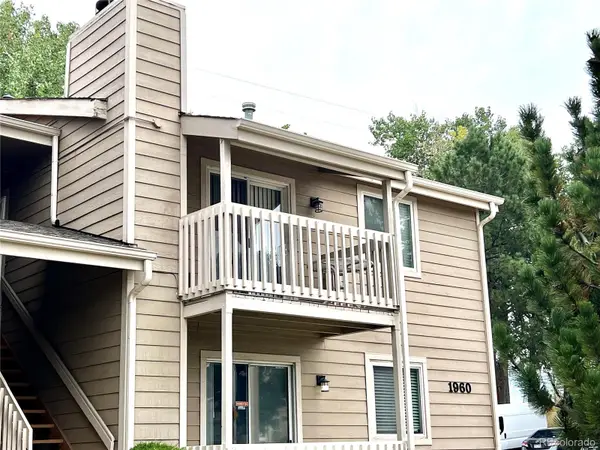 $154,900Active1 beds 1 baths588 sq. ft.
$154,900Active1 beds 1 baths588 sq. ft.1960 S Xanadu Way #207, Aurora, CO 80014
MLS# 1593479Listed by: HOMESMART - New
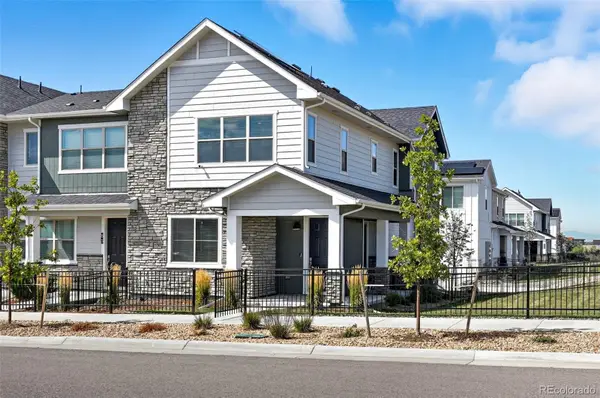 $435,000Active3 beds 3 baths1,556 sq. ft.
$435,000Active3 beds 3 baths1,556 sq. ft.95 N Vandriver Place, Aurora, CO 80018
MLS# 4223272Listed by: COMPASS - DENVER - New
 $250,000Active2 beds 2 baths1,088 sq. ft.
$250,000Active2 beds 2 baths1,088 sq. ft.5756 N Genoa Way #12-205, Aurora, CO 80019
MLS# 8006588Listed by: RE/MAX ALLIANCE - New
 $730,000Active3 beds 3 baths4,266 sq. ft.
$730,000Active3 beds 3 baths4,266 sq. ft.23327 E Ottawa Drive, Aurora, CO 80016
MLS# 5219248Listed by: DOLBY HAAS - Coming Soon
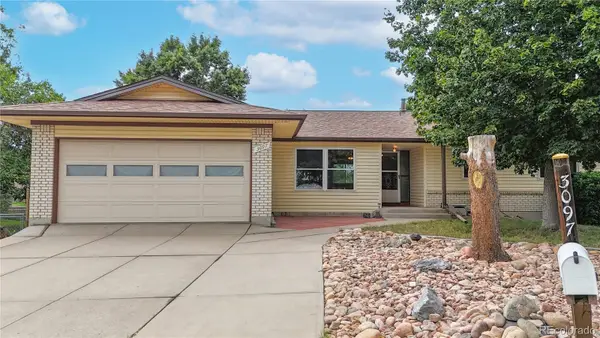 $425,000Coming Soon3 beds 2 baths
$425,000Coming Soon3 beds 2 baths3097 S Quintero Street, Aurora, CO 80013
MLS# 7897326Listed by: RE/MAX ALLIANCE - Coming Soon
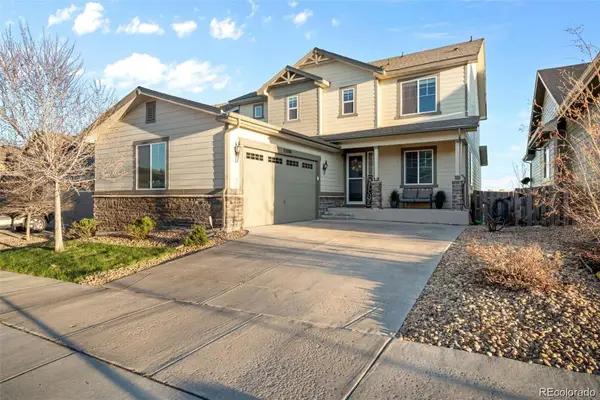 $729,900Coming Soon5 beds 4 baths
$729,900Coming Soon5 beds 4 baths25808 E Calhoun Place, Aurora, CO 80016
MLS# 4861852Listed by: KELLER WILLIAMS REALTY DOWNTOWN LLC
