19154 E Fair Drive, Aurora, CO 80016
Local realty services provided by:Better Homes and Gardens Real Estate Kenney & Company
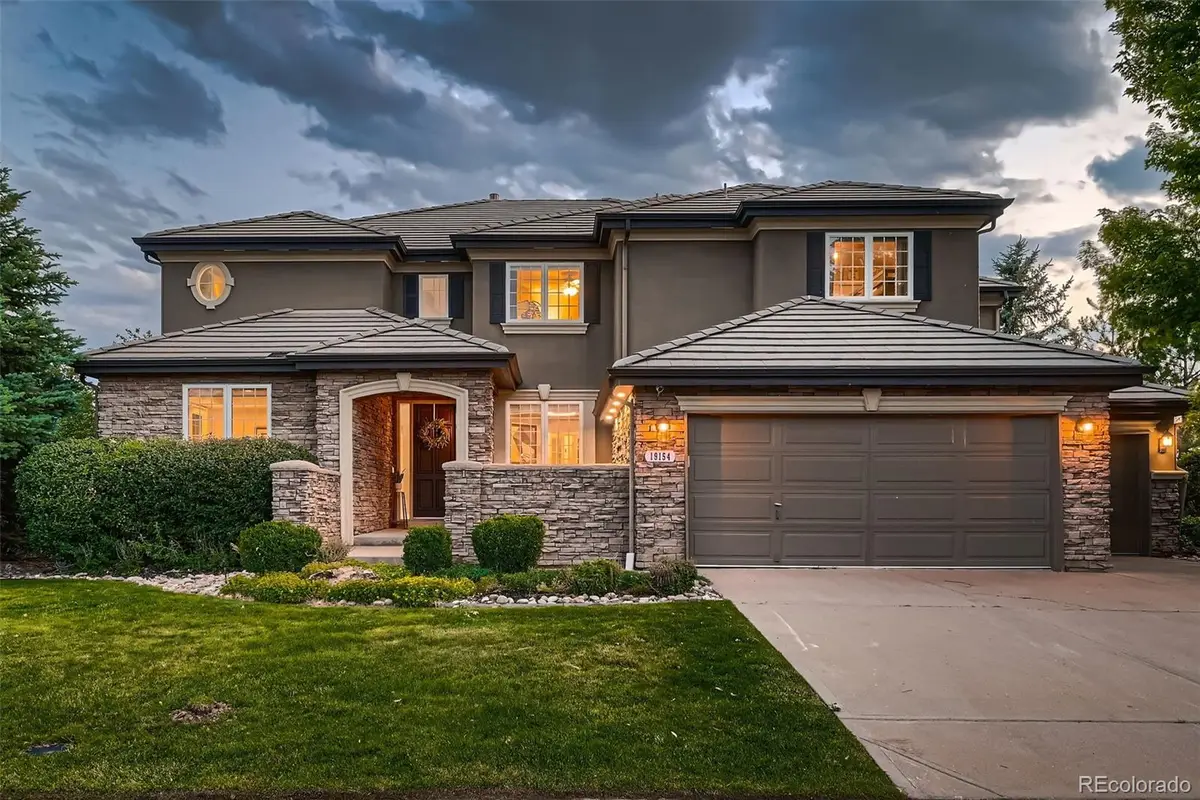
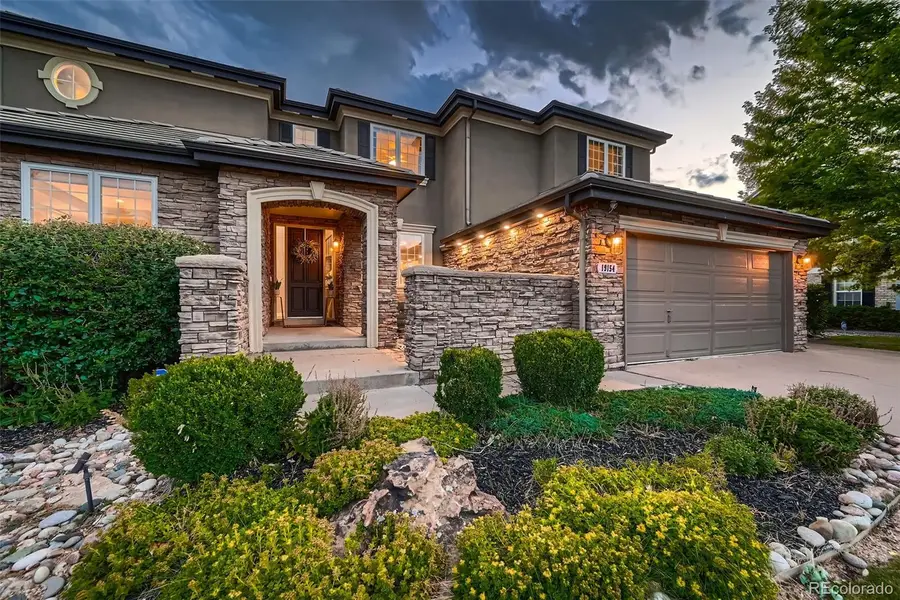
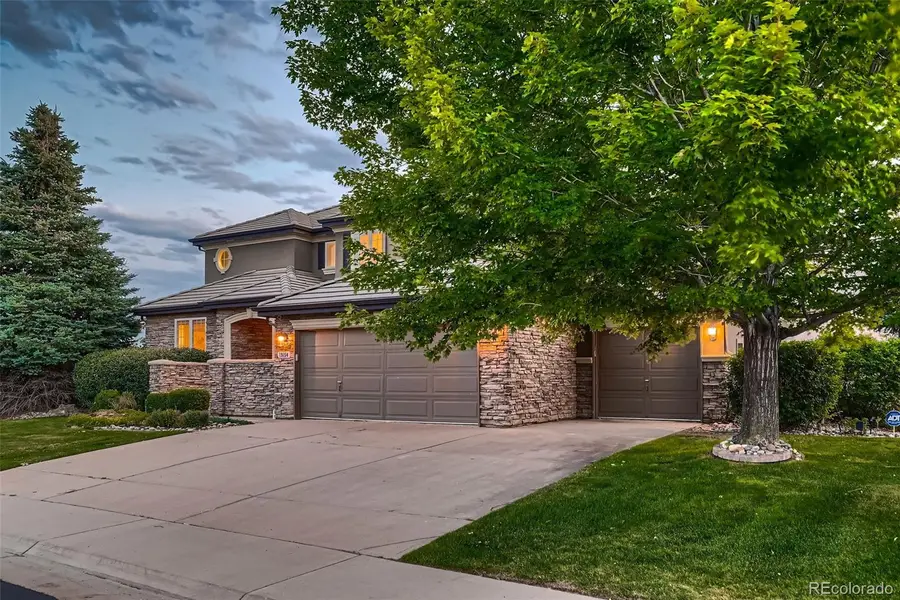
Listed by:wilson leonardWilson@RealGroupDenver.com,303-903-9628
Office:realgroup, llc.
MLS#:2670097
Source:ML
Price summary
- Price:$1,235,000
- Price per sq. ft.:$200.81
- Monthly HOA dues:$69
About this home
Dreams to come true at this luxurious Tuscany South home! Unbeatable location, backing to green space & the Piney Creek Trail with mountain views! Step inside to an elegant formal entry with hard wood floors and two-story vaulted ceilings leading to a comfortably sized living room, causal dining space and gourmet kitchen. Perfect for entertaining but still cozy for everyday living. Tall ceilings and an expanse of windows with south and southwestern exposure bathe the common areas of this home with natural light, open space and mountain views. Don't miss the newer raised deck right off the kitchen / family room with lots of space for lounging and dining. Take in the sunset and mountain views while cooking, dining or enjoying a movie in the living room. Main floor includes small butlers pantry, formal dining room with coffered ceilings, formal living room, office near the entry, powder room and bonus bedroom / 2nd office or gym, laundry room with custom cabinetry and mud room. Beautifully appointed primary suite with vaulted ceilings and southwestern windows and views along with 5 piece bath and large walk-in-closet. Three additional bedrooms upstairs, one with ensuite bath and two bedrooms sharing Jack and Jill bath. All guest rooms with walk-in-closets. Walkout basement with lots of natural light and backyard access. Large entertaining living room with kitchen and activity spaces. Guest room with 3/4 bath and steam shower and bonus crafts / hobby room with sink. Basement includes storage room as well. Outside you'll find a landscaped oasis with mature trees, stream and lots room for all your outdoor actives. In front there is a three-car oversized garage. Out back is open space and trails right out your back door. Community offers excellent amenities including pool, tennis/pickleball courts, parks and trails all with low HOA dues! Convenient location near E-470 for commutes to work and the airport as well as nearby shopping and dining at Southlands.
Contact an agent
Home facts
- Year built:2000
- Listing Id #:2670097
Rooms and interior
- Bedrooms:5
- Total bathrooms:5
- Full bathrooms:3
- Half bathrooms:1
- Living area:6,150 sq. ft.
Heating and cooling
- Cooling:Central Air
- Heating:Forced Air, Natural Gas
Structure and exterior
- Roof:Shake
- Year built:2000
- Building area:6,150 sq. ft.
- Lot area:0.36 Acres
Schools
- High school:Grandview
- Middle school:Falcon Creek
- Elementary school:Rolling Hills
Utilities
- Water:Public
- Sewer:Public Sewer
Finances and disclosures
- Price:$1,235,000
- Price per sq. ft.:$200.81
- Tax amount:$7,904 (2024)
New listings near 19154 E Fair Drive
- New
 $369,900Active2 beds 3 baths1,534 sq. ft.
$369,900Active2 beds 3 baths1,534 sq. ft.1535 S Florence Way #420, Aurora, CO 80247
MLS# 5585323Listed by: CHAMPION REALTY - New
 $420,000Active3 beds 1 baths864 sq. ft.
$420,000Active3 beds 1 baths864 sq. ft.1641 Jamaica Street, Aurora, CO 80010
MLS# 5704108Listed by: RE/MAX PROFESSIONALS - New
 $399,000Active2 beds 1 baths744 sq. ft.
$399,000Active2 beds 1 baths744 sq. ft.775 Joliet Street, Aurora, CO 80010
MLS# 6792407Listed by: RE/MAX PROFESSIONALS - Coming Soon
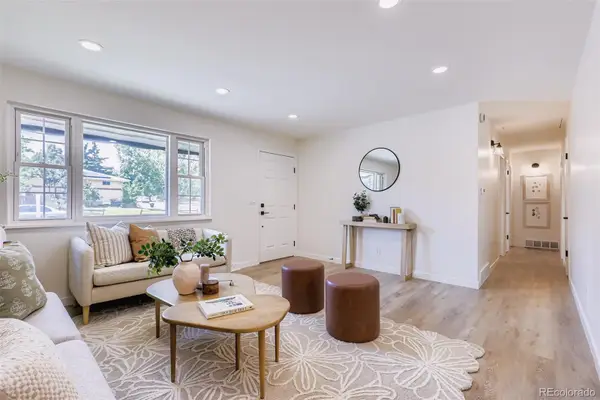 $535,000Coming Soon4 beds 3 baths
$535,000Coming Soon4 beds 3 baths608 S Worchester Street, Aurora, CO 80012
MLS# 7372386Listed by: ICON REAL ESTATE, LLC - Coming SoonOpen Sat, 12 to 3pm
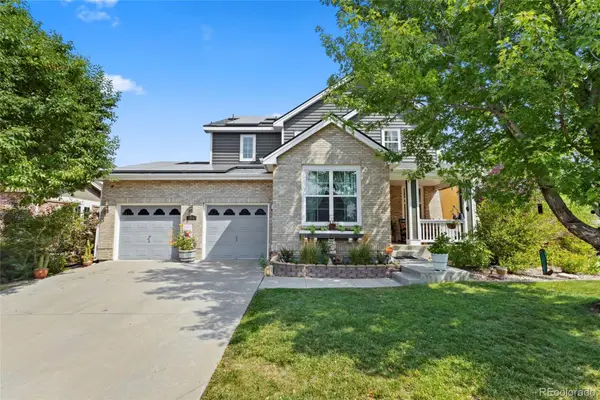 $650,000Coming Soon4 beds 3 baths
$650,000Coming Soon4 beds 3 baths23843 E 2nd Drive, Aurora, CO 80018
MLS# 7866507Listed by: REMAX INMOTION - Coming Soon
 $495,000Coming Soon3 beds 3 baths
$495,000Coming Soon3 beds 3 baths22059 E Belleview Place, Aurora, CO 80015
MLS# 5281127Listed by: KELLER WILLIAMS DTC - Open Sat, 12 to 3pmNew
 $875,000Active5 beds 4 baths5,419 sq. ft.
$875,000Active5 beds 4 baths5,419 sq. ft.25412 E Quarto Place, Aurora, CO 80016
MLS# 5890105Listed by: 8Z REAL ESTATE - New
 $375,000Active2 beds 2 baths1,560 sq. ft.
$375,000Active2 beds 2 baths1,560 sq. ft.14050 E Linvale Place #202, Aurora, CO 80014
MLS# 5893891Listed by: BLUE PICKET REALTY - New
 $939,000Active7 beds 4 baths4,943 sq. ft.
$939,000Active7 beds 4 baths4,943 sq. ft.15916 E Crestridge Place, Aurora, CO 80015
MLS# 5611591Listed by: MADISON & COMPANY PROPERTIES - Coming Soon
 $439,990Coming Soon2 beds 2 baths
$439,990Coming Soon2 beds 2 baths12799 E Wyoming Circle, Aurora, CO 80012
MLS# 2335564Listed by: STONY BROOK REAL ESTATE GROUP
