19193 E Amherst Drive, Aurora, CO 80013
Local realty services provided by:Better Homes and Gardens Real Estate Kenney & Company
19193 E Amherst Drive,Aurora, CO 80013
$519,888
- 4 Beds
- 3 Baths
- 2,223 sq. ft.
- Single family
- Active
Listed by: jim gordonJimGordonNow@yahoo.com,303-475-1234
Office: your castle real estate inc
MLS#:6570499
Source:ML
Price summary
- Price:$519,888
- Price per sq. ft.:$233.87
- Monthly HOA dues:$53
About this home
PRICE SLASHED - BEST DEAL IN SEVEN HILLS — This property was formerly a rental. The seller is committed to having repairs/changes completed and to do whatever else would be required to fully make this property a great purchase for Buyers. Agents, if the buyers like its location and its floor plan, please reach out to the listing agent for a full thorough explanation of what this commitment includes. *** THE DECK WILL BE SCRAPED AND PAINTED. ** THE SELLER IS MOTIVATED **** 0.19 ACRES (8494 SqFt) * FANTASTIC PRICE for a UNIQUE HOME situated on a SPACIOUS CORNER LOT w/ a RARE THREE-CAR GARAGE * CONTEMPORARY, OPEN and SPACIOUS * TWO STORY HIGH LIVING ROOM CEILINGS * CENTRAL AC * VAULTED CEILINGS in the PRIMARY SUITE add ELEGANCE * 5- PIECE MASTER BATH * NEWER HUGE BACK YARD DECK * NEWER FURNACE and WATER HEATER *** The seller needs to sell and some smart buyer will get A REAL BARGAIN !!!
Contact an agent
Home facts
- Year built:1998
- Listing ID #:6570499
Rooms and interior
- Bedrooms:4
- Total bathrooms:3
- Full bathrooms:2
- Half bathrooms:1
- Living area:2,223 sq. ft.
Heating and cooling
- Cooling:Central Air
- Heating:Forced Air
Structure and exterior
- Roof:Composition
- Year built:1998
- Building area:2,223 sq. ft.
- Lot area:0.19 Acres
Schools
- High school:Eaglecrest
- Middle school:Horizon
- Elementary school:Arrowhead
Utilities
- Water:Public
- Sewer:Public Sewer
Finances and disclosures
- Price:$519,888
- Price per sq. ft.:$233.87
- Tax amount:$2,813 (2024)
New listings near 19193 E Amherst Drive
- New
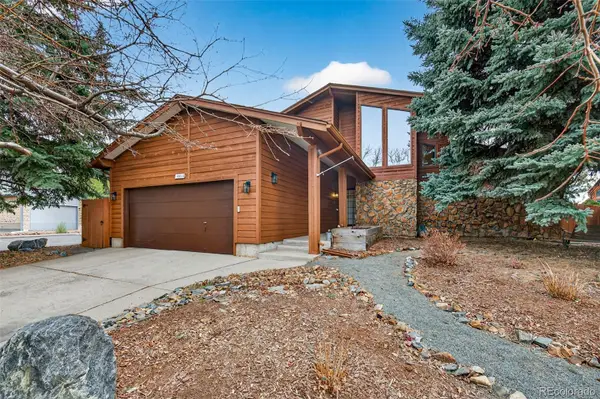 $689,000Active4 beds 4 baths3,694 sq. ft.
$689,000Active4 beds 4 baths3,694 sq. ft.4411 S Abilene Circle, Aurora, CO 80015
MLS# 5343256Listed by: NOVELLA REAL ESTATE - New
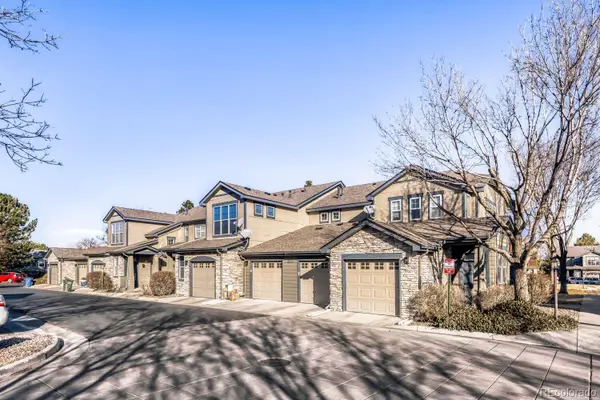 $364,900Active2 beds 2 baths1,319 sq. ft.
$364,900Active2 beds 2 baths1,319 sq. ft.2154 S Fulton Circle #202, Aurora, CO 80247
MLS# 4541976Listed by: RE/MAX ALLIANCE - New
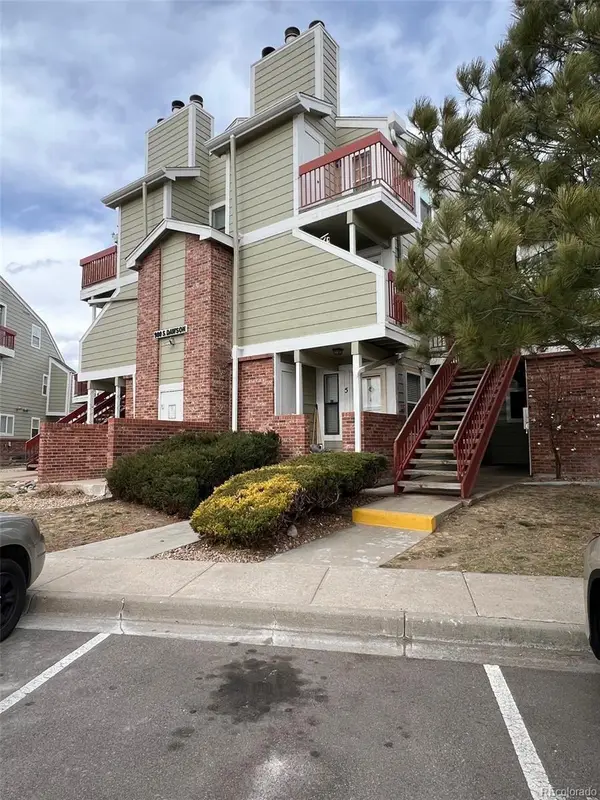 $118,500Active1 beds 1 baths482 sq. ft.
$118,500Active1 beds 1 baths482 sq. ft.980 S Dawson Way #19, Aurora, CO 80012
MLS# 8224441Listed by: KELLER WILLIAMS DTC - New
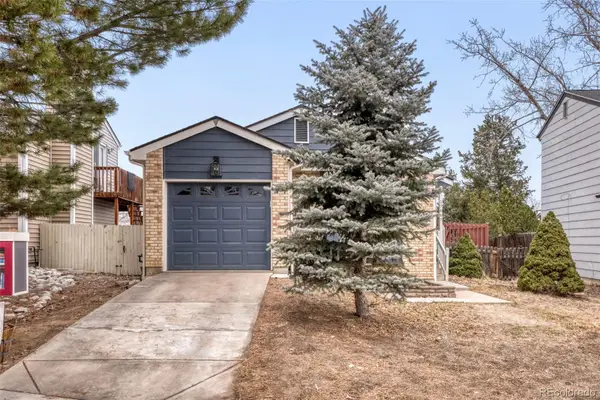 $417,000Active2 beds 2 baths987 sq. ft.
$417,000Active2 beds 2 baths987 sq. ft.17867 E Cornell Drive, Aurora, CO 80013
MLS# 4711399Listed by: DWELL DENVER REAL ESTATE - New
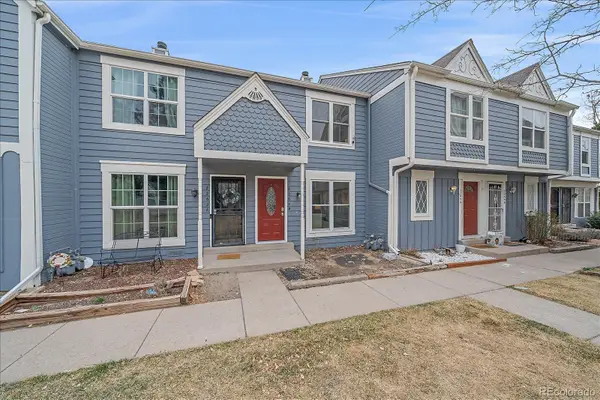 $300,000Active2 beds 3 baths1,512 sq. ft.
$300,000Active2 beds 3 baths1,512 sq. ft.2262 S Jasper Way #B, Aurora, CO 80013
MLS# 6554399Listed by: RE/MAX ALLIANCE - New
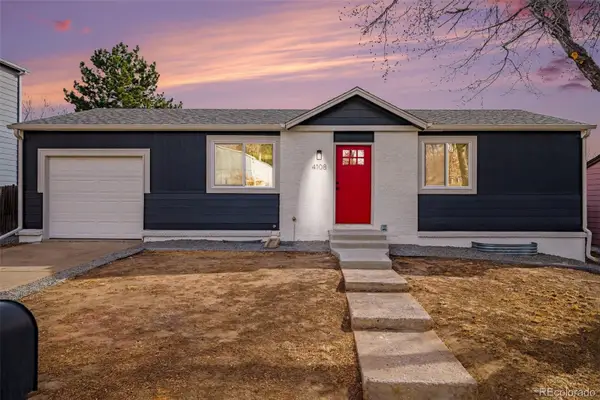 $439,999Active3 beds 2 baths1,082 sq. ft.
$439,999Active3 beds 2 baths1,082 sq. ft.4108 S Richfield Street, Aurora, CO 80013
MLS# 7019774Listed by: GUIDE REAL ESTATE - New
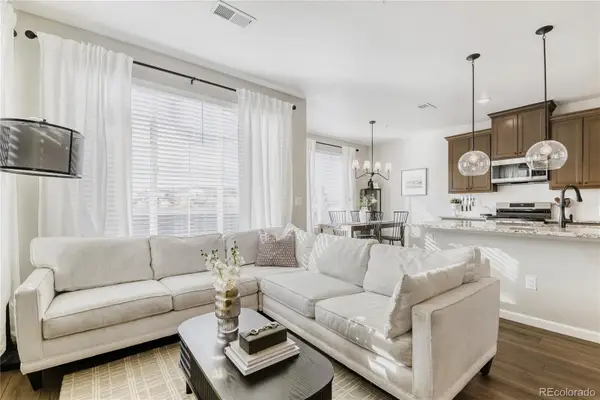 $400,000Active2 beds 3 baths1,419 sq. ft.
$400,000Active2 beds 3 baths1,419 sq. ft.23548 E Ida Drive #B, Aurora, CO 80016
MLS# 7536223Listed by: EXP REALTY, LLC - New
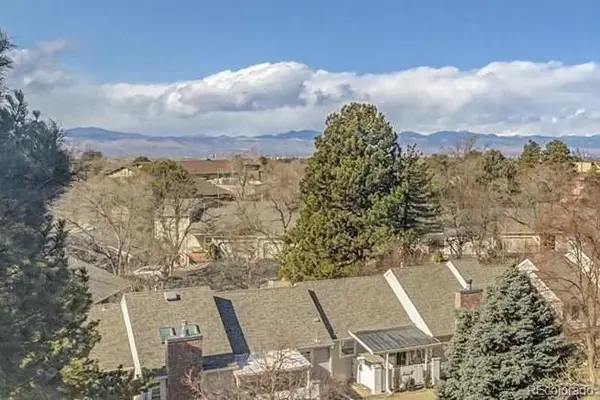 $397,500Active3 beds 3 baths2,016 sq. ft.
$397,500Active3 beds 3 baths2,016 sq. ft.13890 E Marina Drive #509, Aurora, CO 80014
MLS# 6395315Listed by: HEATHER GARDENS BROKERS - New
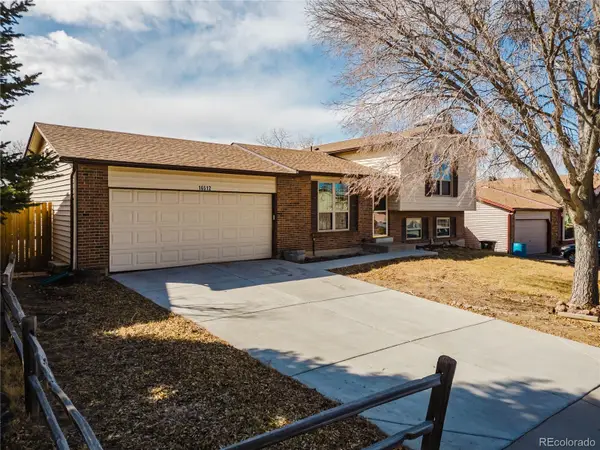 $435,000Active3 beds 2 baths1,320 sq. ft.
$435,000Active3 beds 2 baths1,320 sq. ft.16512 E Louisiana Drive, Aurora, CO 80017
MLS# 2442329Listed by: KENTWOOD REAL ESTATE DTC, LLC - Coming Soon
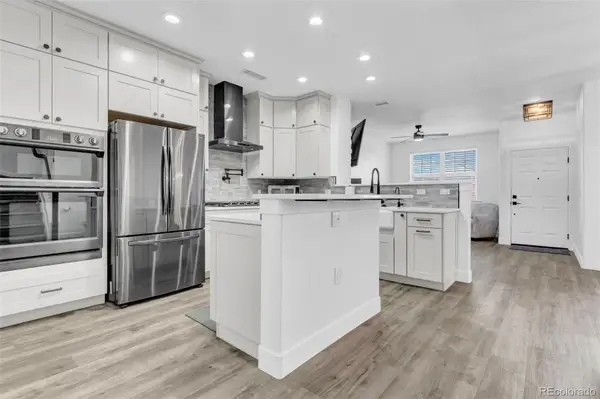 $475,000Coming Soon3 beds 3 baths
$475,000Coming Soon3 beds 3 baths3672 S Perth Circle #105, Aurora, CO 80013
MLS# 4339325Listed by: REAL BROKER, LLC DBA REAL

