19201 E Powers Place, Aurora, CO 80015
Local realty services provided by:Better Homes and Gardens Real Estate Kenney & Company
Listed by:jenny apodacasold@jennysellscolorado.com,303-570-8484
Office:homesmart
MLS#:8562038
Source:ML
Price summary
- Price:$700,000
- Price per sq. ft.:$162.9
- Monthly HOA dues:$78
About this home
Welcome to this stunning 4-bedroom home located in the beautiful Tuscany community, offering both elegance and comfort. Step inside to a spacious layout featuring formal living and dining rooms, a grand family room that's open to the chef’s dream kitchen complete with brand-new high-end appliances and plenty of space for gatherings.
The luxurious primary suite is a true retreat with vaulted ceilings, abundant natural light, a spa-like 5-piece bath, and a custom walk-in closet.
Perfectly situated near Southlands Mall, you’ll enjoy easy access to shopping, dining, and entertainment. Families will appreciate the top-rated schools, including the award-winning Grandview High School.
The Tuscany subdivision is known for its tree-lined streets, walking trails, community pool, clubhouse, and neighborhood parks—making it a wonderful place to call home.
With its beautiful finishes, open floor plan, and unbeatable location, this home is the perfect blend of style and convenience. Don’t miss your chance to make it yours—schedule your private showing today!
Contact an agent
Home facts
- Year built:1998
- Listing ID #:8562038
Rooms and interior
- Bedrooms:4
- Total bathrooms:3
- Full bathrooms:2
- Half bathrooms:1
- Living area:4,297 sq. ft.
Heating and cooling
- Cooling:Central Air
- Heating:Forced Air
Structure and exterior
- Roof:Composition
- Year built:1998
- Building area:4,297 sq. ft.
- Lot area:0.19 Acres
Schools
- High school:Grandview
- Middle school:Falcon Creek
- Elementary school:Rolling Hills
Utilities
- Sewer:Public Sewer
Finances and disclosures
- Price:$700,000
- Price per sq. ft.:$162.9
- Tax amount:$4,896 (2024)
New listings near 19201 E Powers Place
- New
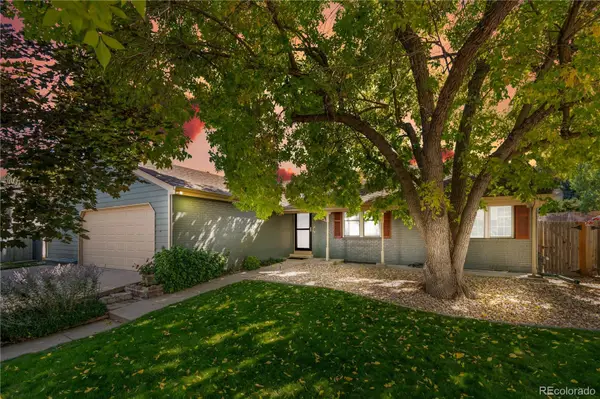 $500,000Active3 beds 2 baths2,643 sq. ft.
$500,000Active3 beds 2 baths2,643 sq. ft.14490 E Radcliff Drive, Aurora, CO 80015
MLS# 9185006Listed by: COMPASS - DENVER 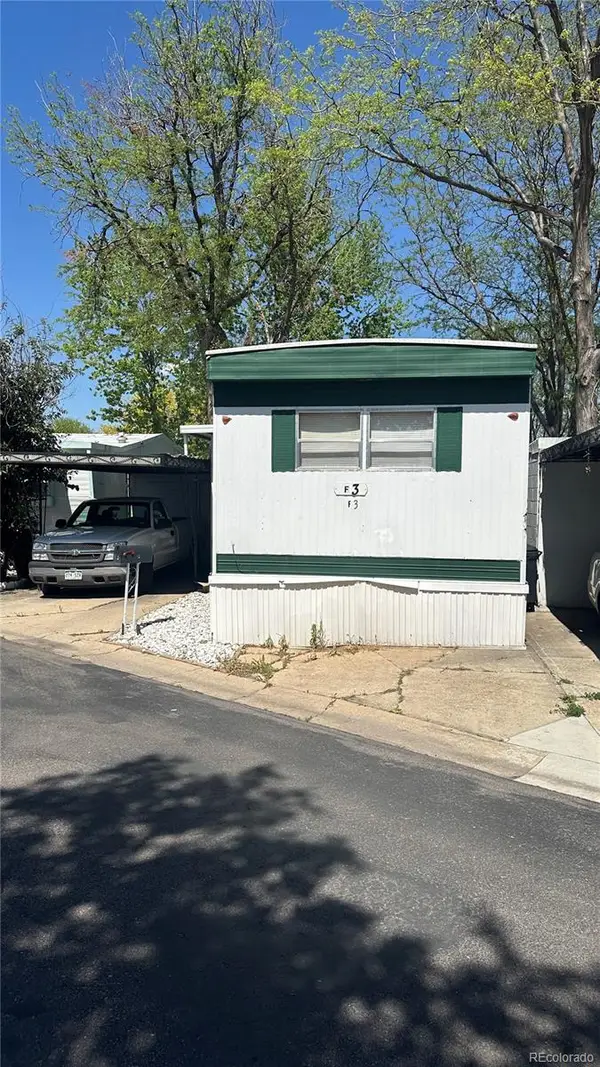 $25,000Pending2 beds 2 baths720 sq. ft.
$25,000Pending2 beds 2 baths720 sq. ft.1540 Billings Street, Aurora, CO 80011
MLS# 1788773Listed by: RE/MAX PROFESSIONALS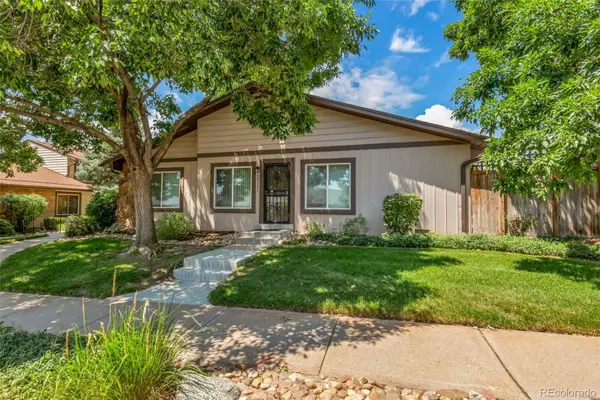 $355,900Pending3 beds 2 baths1,116 sq. ft.
$355,900Pending3 beds 2 baths1,116 sq. ft.16055 E Ithaca Place #E, Aurora, CO 80013
MLS# 2795088Listed by: HOMESMART $579,700Pending4 beds 3 baths2,590 sq. ft.
$579,700Pending4 beds 3 baths2,590 sq. ft.3973 N Rome Street, Aurora, CO 80019
MLS# 3418207Listed by: RE/MAX PROFESSIONALS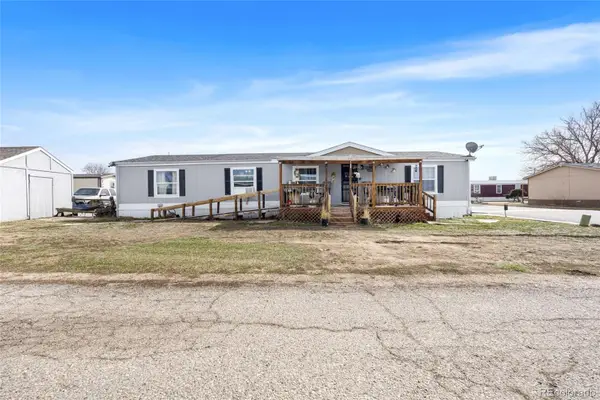 $140,000Pending4 beds 2 baths1,680 sq. ft.
$140,000Pending4 beds 2 baths1,680 sq. ft.26900 E Colfx Avenue, Aurora, CO 80018
MLS# 4476522Listed by: KELLER WILLIAMS REALTY DOWNTOWN LLC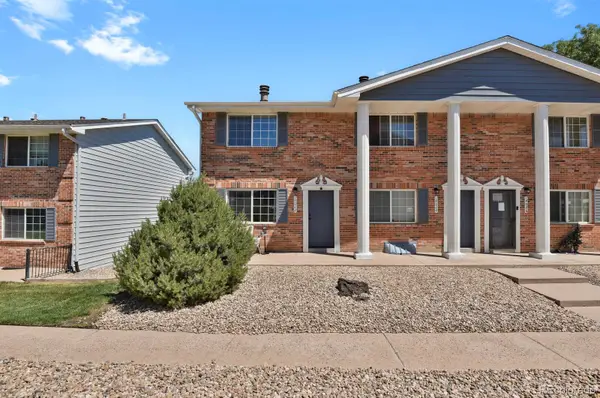 $325,000Pending3 beds 3 baths1,566 sq. ft.
$325,000Pending3 beds 3 baths1,566 sq. ft.14042 E Utah Circle, Aurora, CO 80012
MLS# 5035933Listed by: YOU 1ST REALTY $285,000Pending2 beds 3 baths1,148 sq. ft.
$285,000Pending2 beds 3 baths1,148 sq. ft.18104 E Alabama Place #E, Aurora, CO 80017
MLS# IR1043756Listed by: COMPASS-DENVER- New
 $365,000Active3 beds 2 baths1,710 sq. ft.
$365,000Active3 beds 2 baths1,710 sq. ft.2062 S Helena Street #C, Aurora, CO 80013
MLS# 4815499Listed by: BLACK LABEL REAL ESTATE - New
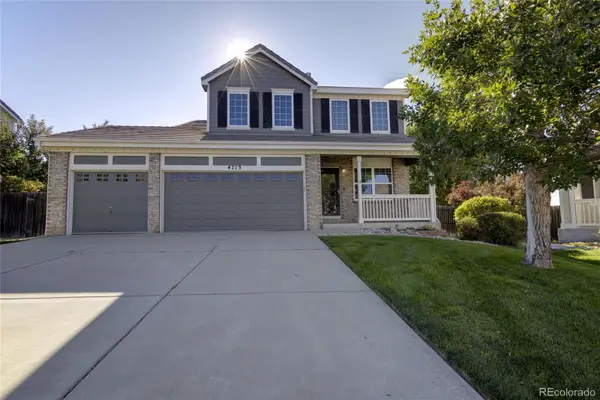 $575,000Active3 beds 3 baths2,789 sq. ft.
$575,000Active3 beds 3 baths2,789 sq. ft.4713 S Lisbon Court, Aurora, CO 80015
MLS# 3819474Listed by: HOMESMART - New
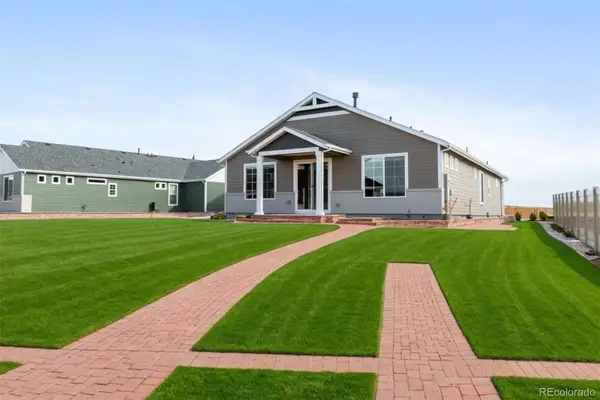 $729,105Active2 beds 2 baths3,296 sq. ft.
$729,105Active2 beds 2 baths3,296 sq. ft.4878 N Sicily Court, Aurora, CO 80019
MLS# 2115503Listed by: KELLER WILLIAMS DTC
