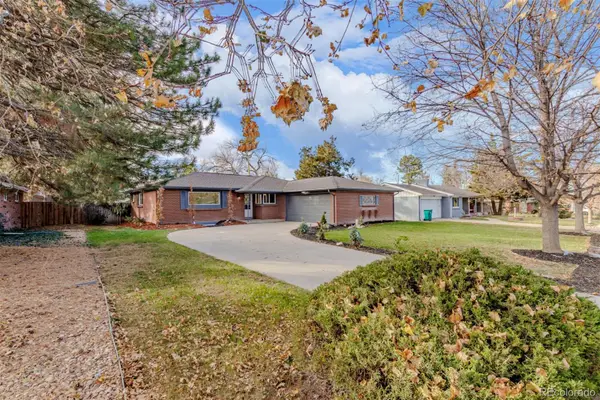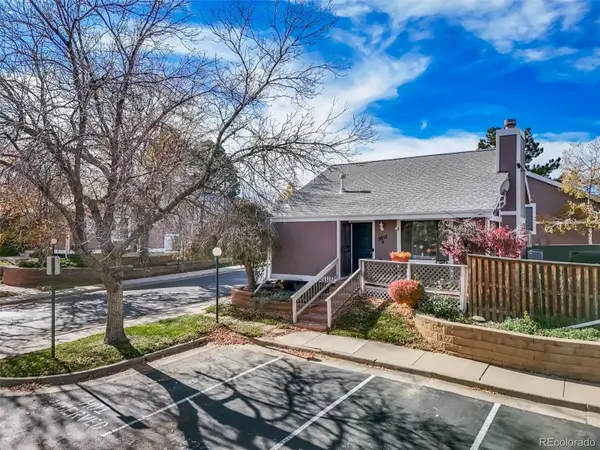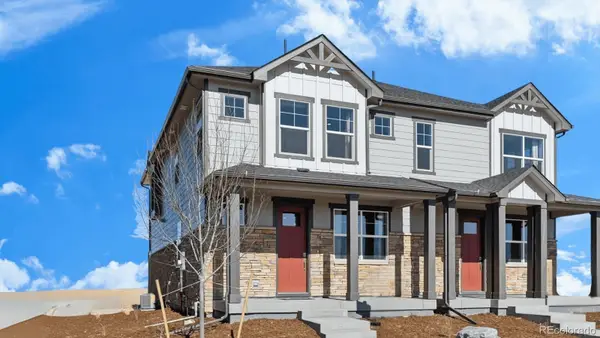1923 S Newark Way, Aurora, CO 80014
Local realty services provided by:Better Homes and Gardens Real Estate Kenney & Company
Listed by: andrew darlingtonANDREW@YOURCASTLE.ORG,303-917-7144
Office: your castle real estate inc
MLS#:8843349
Source:ML
Price summary
- Price:$574,900
- Price per sq. ft.:$198.45
About this home
Move-In Ready Two Story on Partial Cul-de-Sac Featuring Five Beds, Four Baths, Office and Nearly 3,000 Finished Square Feet. Circular Flow on Main Level Intertwining Living Room, Formal Dining, Kitchen and Family Room. Kitchen Offers Voluminous Cabinetry, Pantry, Granite Counters, Stainless Appliances and Eating Space with Bay Window Overlooking Backyard. Large Family Room Provides a Wood Burning Brick Fireplace, Log Storage, Skylight and Sliding Patio Door to Outdoors. Secondary Bay Window with Reading Nook in Light Filled Southern Exposed Living Room. Chair Rail in Formal Dining Adjacent to Kitchen. Foyer Entry and Powder Bath Complete the Main Level. Sought After Second Story Offering Four Bedrooms, Including Primary Retreat, and Two Baths. Primary Bedroom Accommodates a King Bed with End Tables Plus His and Hers Closets. En Suite Primary Bath with Double Sink Marble Vanity Providing Ample Storage. Three Additional Well Sized Upper Bedrooms with Large Closets, One Boasting Brand New Permitted Walkout Trex Deck. Fully Finished Basement has Family Room, Bedroom, Office, Bath, Storage and Laundry. Utility Sink, Built-In Cabinetry and Shelving in Laundry Room Plus Washer & Dryer Included. Paid Off Solar Panels, Installed in 2020, Yield Low Electric Bills. Oversized Two Car Attached Garage Capable of Parking Two Cars Plus Workshop Space, Storage and Additional Refrigerator. Nearly Quarter Acre Lot with New Cedar Privacy Fence, Covered Patio, Multiple Garden Beds and Utility Shed. Quiet Neighborhood Feeding into Cherry Creek Five School District. Close Proximity to Myriad of Dining, Entertainment, Schools and Parks. Good Value for a Well Designed Home Providing Ample Space on Large Lot.
Contact an agent
Home facts
- Year built:1973
- Listing ID #:8843349
Rooms and interior
- Bedrooms:5
- Total bathrooms:4
- Full bathrooms:2
- Half bathrooms:1
- Living area:2,897 sq. ft.
Heating and cooling
- Cooling:Central Air
- Heating:Forced Air, Natural Gas
Structure and exterior
- Roof:Composition
- Year built:1973
- Building area:2,897 sq. ft.
- Lot area:0.2 Acres
Schools
- High school:Overland
- Middle school:Prairie
- Elementary school:Ponderosa
Utilities
- Water:Public
- Sewer:Public Sewer
Finances and disclosures
- Price:$574,900
- Price per sq. ft.:$198.45
- Tax amount:$3,103 (2024)
New listings near 1923 S Newark Way
- New
 $585,000Active5 beds 3 baths3,364 sq. ft.
$585,000Active5 beds 3 baths3,364 sq. ft.531 Nome Street, Aurora, CO 80010
MLS# 8084511Listed by: KELLER WILLIAMS ADVANTAGE REALTY LLC - Coming Soon
 $300,000Coming Soon2 beds 2 baths
$300,000Coming Soon2 beds 2 baths1323 S Idalia Street, Aurora, CO 80017
MLS# 1503254Listed by: HOMESMITH REAL ESTATE - New
 $469,900Active5 beds 3 baths3,024 sq. ft.
$469,900Active5 beds 3 baths3,024 sq. ft.1462 S Laredo Way, Aurora, CO 80017
MLS# 9610538Listed by: REALTY PROFESSIONALS LLC - New
 $539,888Active3 beds 3 baths2,759 sq. ft.
$539,888Active3 beds 3 baths2,759 sq. ft.4093 S Riviera Street, Aurora, CO 80018
MLS# 7227841Listed by: YOUR CASTLE REAL ESTATE INC - Coming Soon
 $589,000Coming Soon4 beds 3 baths
$589,000Coming Soon4 beds 3 baths2324 S Kingston Street, Aurora, CO 80014
MLS# 3053012Listed by: REALTY ONE GROUP FIVE STAR COLORADO - Coming Soon
 $350,000Coming Soon3 beds 3 baths
$350,000Coming Soon3 beds 3 baths3853 S Genoa Court #D, Aurora, CO 80013
MLS# 8052779Listed by: REALTY ONE GROUP PREMIER - New
 $266,375Active1 beds 1 baths1,204 sq. ft.
$266,375Active1 beds 1 baths1,204 sq. ft.105 S Nome Street, Aurora, CO 80012
MLS# 8628097Listed by: RE/MAX MOMENTUM - New
 $430,000Active3 beds 3 baths1,490 sq. ft.
$430,000Active3 beds 3 baths1,490 sq. ft.22444 E 6th Place, Aurora, CO 80018
MLS# 9678349Listed by: D.R. HORTON REALTY, LLC - New
 $249,000Active2 beds 2 baths1,344 sq. ft.
$249,000Active2 beds 2 baths1,344 sq. ft.13850 E Marina Drive #401, Aurora, CO 80014
MLS# 4840823Listed by: REALTY ONE GROUP PREMIER - Coming Soon
 $519,900Coming Soon4 beds 3 baths
$519,900Coming Soon4 beds 3 baths778 S Fairplay Ct. Court, Aurora, CO 80012
MLS# 5279844Listed by: YOUR HOME SOLD GUARANTEED REALTY - PREMIER PARTNERS
