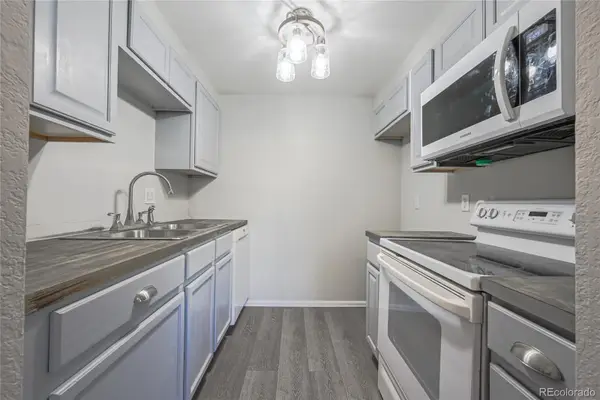19242 E Maplewood Place, Aurora, CO 80016
Local realty services provided by:Better Homes and Gardens Real Estate Kenney & Company
19242 E Maplewood Place,Aurora, CO 80016
$984,728
- 5 Beds
- 6 Baths
- 6,263 sq. ft.
- Single family
- Pending
Listed by: rhonda maki, brion makiRhonda@RhondaMaki.com,303-771-7500
Office: keller williams dtc
MLS#:4624492
Source:ML
Price summary
- Price:$984,728
- Price per sq. ft.:$157.23
- Monthly HOA dues:$69
About this home
Welcome to 19242 E. Maplewood Place. A beautiful executive home, perfect for multi-generational living. * The main floor features a dedicated office, a main floor bedroom with en suite full bath, plus a main floor powder room for guests. * Upstairs you will find a vast master suite with private deck, five piece master bath, coffee or breakfast bar and dual walk in closets. Across the way are 3 additional guest bedrooms. One with an en suite full bathroom, the other 2 sharing a Jack and Jill bathroom. * There are elegant touches throughout the main floor with plantation shutters, extended hardwood floors, and soaring ceilings prominently featured. * In the finished basement you will find 9’ ceilings, a huge recreation room, tons of storage, and a potential 6th bedroom and 2nd laundry, and dual water heaters. * The furnace and both water heaters were replaced in 2020. * The exterior has been freshly painted. * The yard features mature trees, a semicircular patio, and low maintenance/low water artificial turf. (Installation cut the Seller’s household water bill in half.) * The oversized 3 car garage should accommodate most every vehicle. * Located in coveted Cherry Creek Schools, within walking distance to Falcon Creek Middle School. * The Siena neighborhood includes tennis courts, basketball courts, 2 private parks and easy access to the Piney Creek Trail. In addition, Siena shares access to the tennis courts and swimming pool just across Orchard Road. * Priced aggressively, don’t miss this one.
Contact an agent
Home facts
- Year built:2000
- Listing ID #:4624492
Rooms and interior
- Bedrooms:5
- Total bathrooms:6
- Full bathrooms:4
- Half bathrooms:2
- Living area:6,263 sq. ft.
Heating and cooling
- Cooling:Central Air
- Heating:Forced Air, Natural Gas
Structure and exterior
- Roof:Concrete
- Year built:2000
- Building area:6,263 sq. ft.
- Lot area:0.2 Acres
Schools
- High school:Grandview
- Middle school:Falcon Creek
- Elementary school:Rolling Hills
Utilities
- Water:Public
- Sewer:Public Sewer
Finances and disclosures
- Price:$984,728
- Price per sq. ft.:$157.23
- Tax amount:$6,938 (2024)
New listings near 19242 E Maplewood Place
- New
 $199,000Active2 beds 2 baths840 sq. ft.
$199,000Active2 beds 2 baths840 sq. ft.364 S Ironton Street #315, Aurora, CO 80012
MLS# 2645810Listed by: KELLER WILLIAMS TRILOGY - New
 $620,000Active4 beds 2 baths2,973 sq. ft.
$620,000Active4 beds 2 baths2,973 sq. ft.22603 E Radcliff Drive, Aurora, CO 80015
MLS# 1848926Listed by: COMPASS - DENVER - New
 $585,000Active6 beds 2 baths2,487 sq. ft.
$585,000Active6 beds 2 baths2,487 sq. ft.11759 E Alaska Avenue, Aurora, CO 80012
MLS# 4541242Listed by: MB EXECUTIVE REALTY & INVESTMENTS - New
 $515,000Active4 beds 3 baths1,831 sq. ft.
$515,000Active4 beds 3 baths1,831 sq. ft.25656 E Bayaud Avenue, Aurora, CO 80018
MLS# 3395369Listed by: REAL BROKER, LLC DBA REAL - New
 $339,000Active2 beds 1 baths803 sq. ft.
$339,000Active2 beds 1 baths803 sq. ft.1081 Elmira Street, Aurora, CO 80010
MLS# 6076635Listed by: A STEP ABOVE REALTY - New
 $495,000Active4 beds 2 baths2,152 sq. ft.
$495,000Active4 beds 2 baths2,152 sq. ft.1115 S Truckee Way, Aurora, CO 80017
MLS# 5752920Listed by: RE/MAX PROFESSIONALS - New
 $260,000Active2 beds 2 baths1,000 sq. ft.
$260,000Active2 beds 2 baths1,000 sq. ft.14214 E 1st Drive #C07, Aurora, CO 80011
MLS# 9733689Listed by: S.T. PROPERTIES - New
 $335,000Active2 beds 2 baths1,200 sq. ft.
$335,000Active2 beds 2 baths1,200 sq. ft.12835 E Louisiana Avenue, Aurora, CO 80012
MLS# 3149885Listed by: INVALESCO REAL ESTATE - New
 $542,100Active5 beds 3 baths3,887 sq. ft.
$542,100Active5 beds 3 baths3,887 sq. ft.2174 S Ider Way, Aurora, CO 80018
MLS# 3759477Listed by: REAL BROKER, LLC DBA REAL - New
 $325,000Active2 beds 2 baths1,152 sq. ft.
$325,000Active2 beds 2 baths1,152 sq. ft.19054 E 16th Avenue, Aurora, CO 80011
MLS# 5326527Listed by: THRIVE REAL ESTATE GROUP
