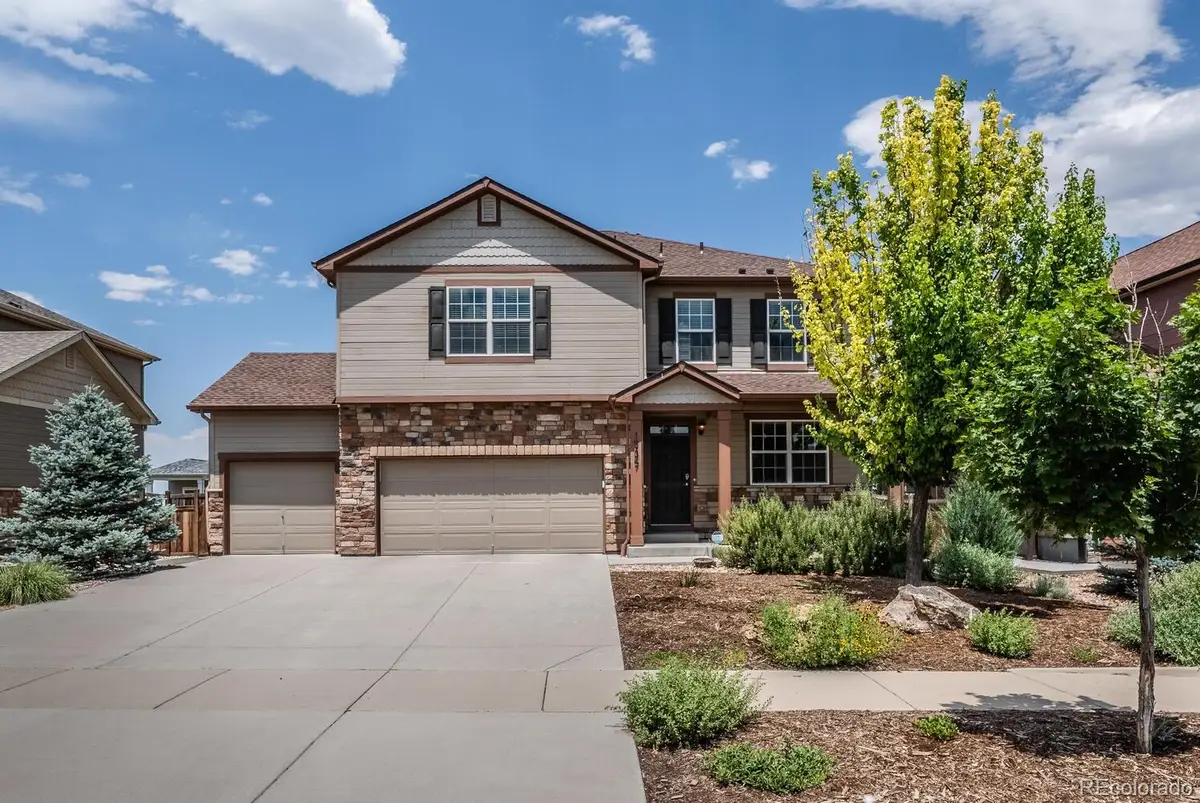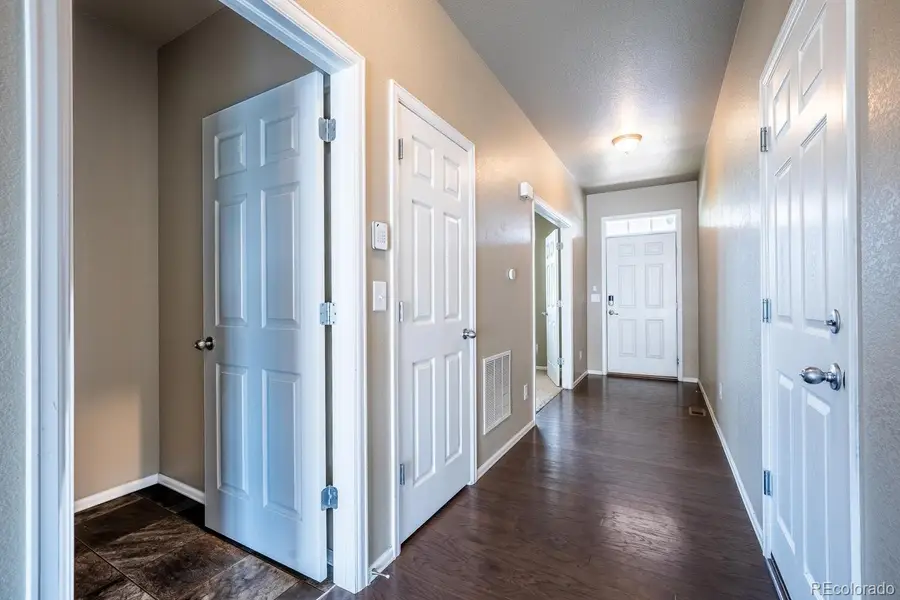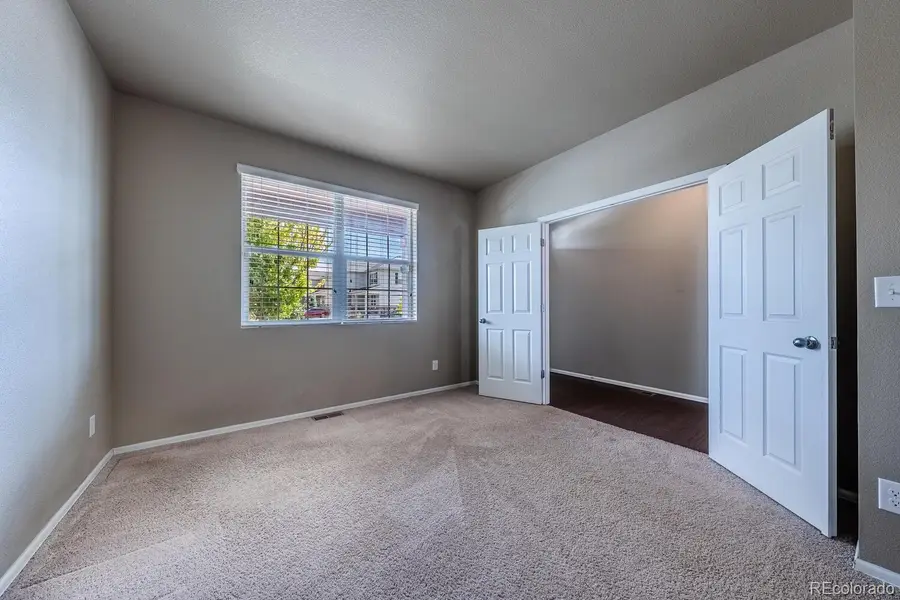19347 E 65th Avenue, Aurora, CO 80019
Local realty services provided by:Better Homes and Gardens Real Estate Kenney & Company



Listed by:btt groupteam@bramerthomasteam.com,720-291-1111
Office:jason mitchell real estate colorado, llc.
MLS#:8334049
Source:ML
Price summary
- Price:$560,000
- Price per sq. ft.:$222.4
- Monthly HOA dues:$42
About this home
Welcome to this spacious, 4 bed, 3 bath, plus Den and Loft, 2017 DR Horton home in High Point! This floor plan boasts 2,518 sqft of living space, a New 2024 Roof, New 2025 Water Heater and New 2024 Furnace! When you walk into this spacious home you will immediately notice an abundance of natural light & warm neutral tones throughout. The kitchen has warm Chocolate Birch cabinets, Stainless Steel appliances including a Brand New Dishwasher, laminate counter tops, a large walk-in pantry, a large Island and under cabinet lighting. Engineered hardwood flooring and carpet throughout. Bedrooms and laundry are all conveniently located on one level. Park your vehicles with ease in the 3-car attached garage with new door springs and vinyl rollers and a workbench. Spacious Engineered Deck and fully fenced backyard allows for playtime or entertaining activities for the whole family! This home comes with a Radon System, whole house Surge Protector and is pre-wired for Solar energy. Access to a community pool allows beating the summer heat a breeze. Conveniently located near the DIA & the Green Valley Ranch Golf Course, this home offers the perfect blend of suburban tranquility & urban accessibility! Truly a "Must See" home!
Contact an agent
Home facts
- Year built:2017
- Listing Id #:8334049
Rooms and interior
- Bedrooms:4
- Total bathrooms:3
- Full bathrooms:1
- Half bathrooms:1
- Living area:2,518 sq. ft.
Heating and cooling
- Cooling:Central Air
- Heating:Forced Air
Structure and exterior
- Roof:Composition
- Year built:2017
- Building area:2,518 sq. ft.
- Lot area:0.16 Acres
Schools
- High school:Prairie View
- Middle school:Otho Stuart
- Elementary school:Southlawn
Utilities
- Water:Public
- Sewer:Public Sewer
Finances and disclosures
- Price:$560,000
- Price per sq. ft.:$222.4
- Tax amount:$6,602 (2024)
New listings near 19347 E 65th Avenue
- New
 $450,000Active4 beds 2 baths1,682 sq. ft.
$450,000Active4 beds 2 baths1,682 sq. ft.1407 S Cathay Street, Aurora, CO 80017
MLS# 1798784Listed by: KELLER WILLIAMS REAL ESTATE LLC - New
 $290,000Active2 beds 2 baths1,091 sq. ft.
$290,000Active2 beds 2 baths1,091 sq. ft.2441 S Xanadu Way #B, Aurora, CO 80014
MLS# 6187933Listed by: SOVINA REALTY LLC - New
 $475,000Active5 beds 4 baths2,430 sq. ft.
$475,000Active5 beds 4 baths2,430 sq. ft.2381 S Jamaica Street, Aurora, CO 80014
MLS# 4546857Listed by: STARS AND STRIPES HOMES INC - New
 $595,000Active2 beds 2 baths3,004 sq. ft.
$595,000Active2 beds 2 baths3,004 sq. ft.8252 S Jackson Gap Court, Aurora, CO 80016
MLS# 7171229Listed by: RE/MAX ALLIANCE - New
 $550,000Active3 beds 3 baths1,582 sq. ft.
$550,000Active3 beds 3 baths1,582 sq. ft.7382 S Mobile Street, Aurora, CO 80016
MLS# 1502298Listed by: HOMESMART - New
 $389,900Active4 beds 3 baths2,240 sq. ft.
$389,900Active4 beds 3 baths2,240 sq. ft.2597 S Dillon Street, Aurora, CO 80014
MLS# 5583138Listed by: KELLER WILLIAMS INTEGRITY REAL ESTATE LLC - New
 $620,000Active4 beds 4 baths3,384 sq. ft.
$620,000Active4 beds 4 baths3,384 sq. ft.25566 E 4th Place, Aurora, CO 80018
MLS# 7294707Listed by: KELLER WILLIAMS DTC - New
 $369,900Active2 beds 3 baths1,534 sq. ft.
$369,900Active2 beds 3 baths1,534 sq. ft.1535 S Florence Way #420, Aurora, CO 80247
MLS# 5585323Listed by: CHAMPION REALTY - New
 $420,000Active3 beds 1 baths864 sq. ft.
$420,000Active3 beds 1 baths864 sq. ft.1641 Jamaica Street, Aurora, CO 80010
MLS# 5704108Listed by: RE/MAX PROFESSIONALS - New
 $399,000Active2 beds 1 baths744 sq. ft.
$399,000Active2 beds 1 baths744 sq. ft.775 Joliet Street, Aurora, CO 80010
MLS# 6792407Listed by: RE/MAX PROFESSIONALS
