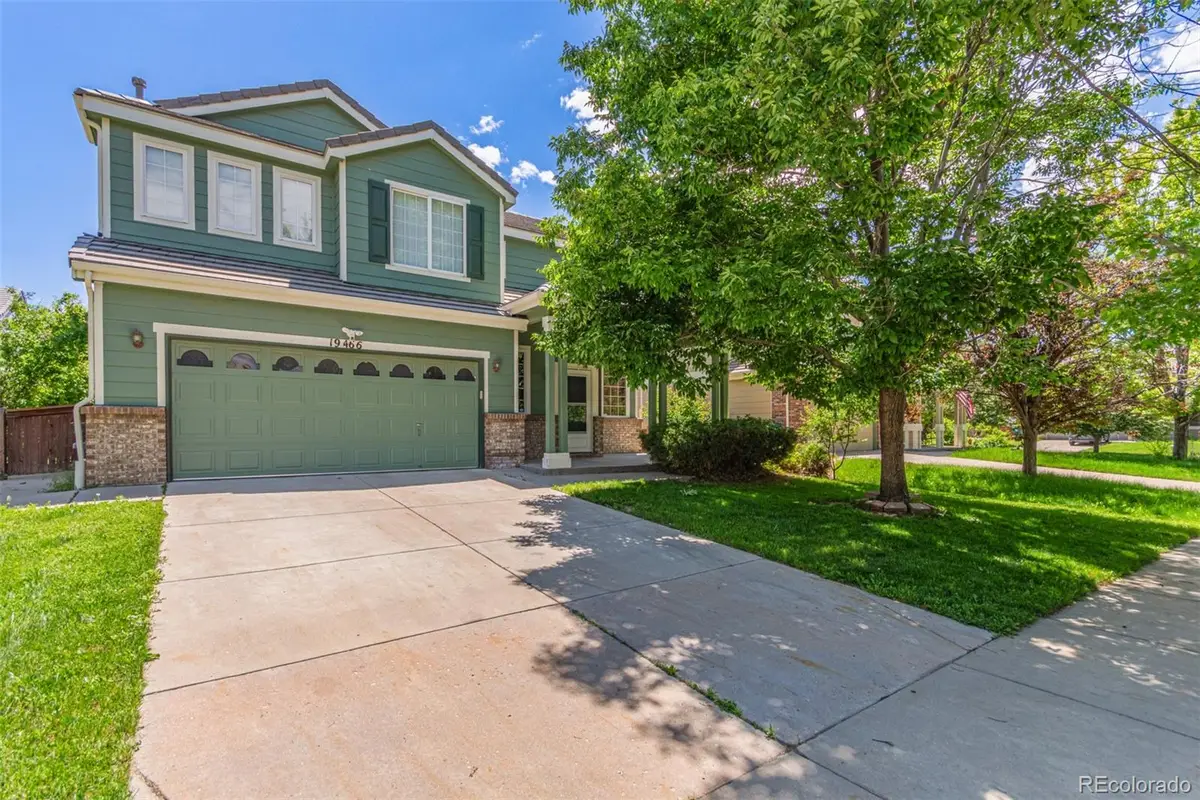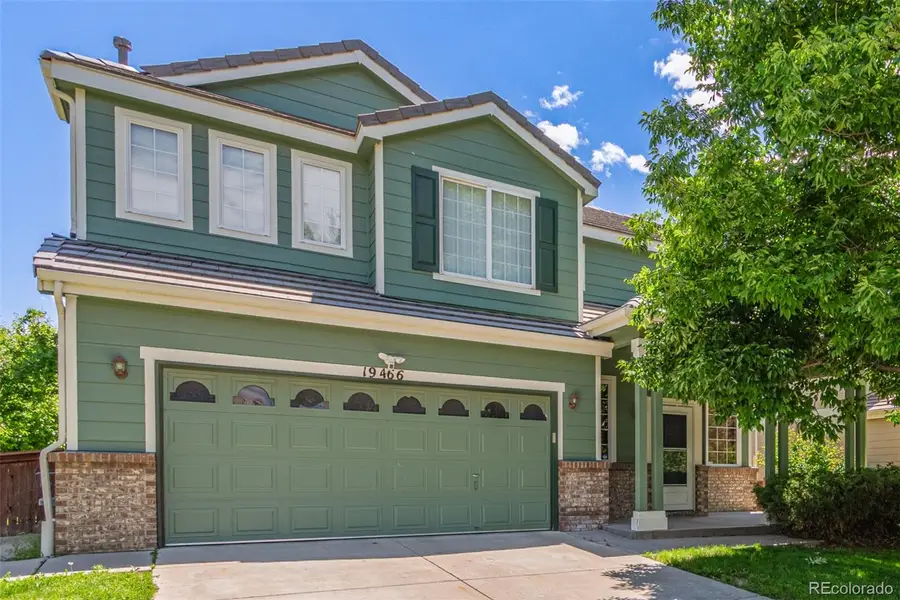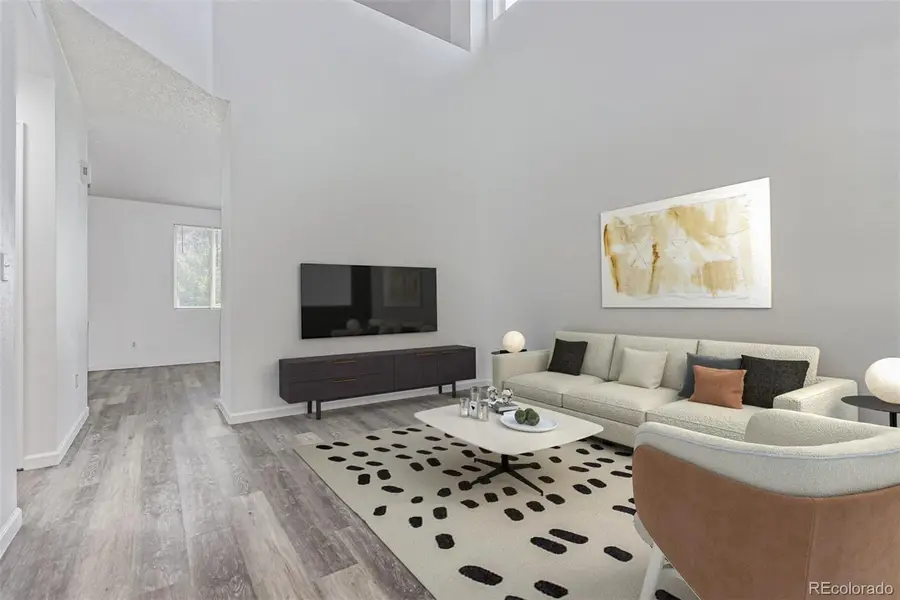19466 E 59th Drive, Aurora, CO 80019
Local realty services provided by:Better Homes and Gardens Real Estate Kenney & Company



19466 E 59th Drive,Aurora, CO 80019
$520,000
- 3 Beds
- 3 Baths
- 1,922 sq. ft.
- Single family
- Active
Listed by:john taylor970-536-2306
Office:compass - denver
MLS#:7483615
Source:ML
Price summary
- Price:$520,000
- Price per sq. ft.:$270.55
- Monthly HOA dues:$60
About this home
Welcome to your dream home! This charming 3-bedroom beauty is ready to sweep you off your feet. As soon as you pull up, you'll fall in love with the lush front yard and big, shady tree—perfect for lazy afternoons. Plus, there's a spacious 2-car garage for parking and storage. Step inside and discover inviting living spaces with tall ceilings that make everything feel open and airy. The home features new luxury vinyl plank flooring throughout, creating a warm, cozy vibe. The kitchen is all about happiness with shiny stainless steel appliances, easy-to-clean newly installed tile flooring, and plenty of counter space. The wood cabinets and handy pantry are perfect for all your cooking goodies. The primary bedroom is your personal retreat, complete with soft carpeting, cool recessed lighting, a big walk-in closet, and a private bathroom with dual sinks and a soaking tub for unwinding. Venture into the backyard, your little paradise with a lush lawn and great patio space for BBQs, games, or soaking up the sun. This home comes with updates like a newer roof and exterior paint completed in 2023, along with a newer AC and furnace from the same year. Enjoy fresh new paint and floors inside as of 2025. Located just minutes from parks, rec centers, dining, and freeways, all amenities are close by for super convenient living. It's the perfect place to start making lifelong memories.
Don’t let this one slip away—make it yours and enjoy the good life!
Contact an agent
Home facts
- Year built:2002
- Listing Id #:7483615
Rooms and interior
- Bedrooms:3
- Total bathrooms:3
- Full bathrooms:2
- Half bathrooms:1
- Living area:1,922 sq. ft.
Heating and cooling
- Cooling:Central Air
- Heating:Forced Air
Structure and exterior
- Roof:Concrete
- Year built:2002
- Building area:1,922 sq. ft.
- Lot area:0.12 Acres
Schools
- High school:Vista Peak
- Middle school:Harmony Ridge P-8
- Elementary school:Clyde Miller
Utilities
- Water:Public
- Sewer:Public Sewer
Finances and disclosures
- Price:$520,000
- Price per sq. ft.:$270.55
- Tax amount:$4,348 (2024)
New listings near 19466 E 59th Drive
- New
 $450,000Active4 beds 2 baths1,682 sq. ft.
$450,000Active4 beds 2 baths1,682 sq. ft.1407 S Cathay Street, Aurora, CO 80017
MLS# 1798784Listed by: KELLER WILLIAMS REAL ESTATE LLC - New
 $290,000Active2 beds 2 baths1,091 sq. ft.
$290,000Active2 beds 2 baths1,091 sq. ft.2441 S Xanadu Way #B, Aurora, CO 80014
MLS# 6187933Listed by: SOVINA REALTY LLC - New
 $475,000Active5 beds 4 baths2,430 sq. ft.
$475,000Active5 beds 4 baths2,430 sq. ft.2381 S Jamaica Street, Aurora, CO 80014
MLS# 4546857Listed by: STARS AND STRIPES HOMES INC - New
 $595,000Active2 beds 2 baths3,004 sq. ft.
$595,000Active2 beds 2 baths3,004 sq. ft.8252 S Jackson Gap Court, Aurora, CO 80016
MLS# 7171229Listed by: RE/MAX ALLIANCE - New
 $550,000Active3 beds 3 baths1,582 sq. ft.
$550,000Active3 beds 3 baths1,582 sq. ft.7382 S Mobile Street, Aurora, CO 80016
MLS# 1502298Listed by: HOMESMART - New
 $389,900Active4 beds 3 baths2,240 sq. ft.
$389,900Active4 beds 3 baths2,240 sq. ft.2597 S Dillon Street, Aurora, CO 80014
MLS# 5583138Listed by: KELLER WILLIAMS INTEGRITY REAL ESTATE LLC - New
 $620,000Active4 beds 4 baths3,384 sq. ft.
$620,000Active4 beds 4 baths3,384 sq. ft.25566 E 4th Place, Aurora, CO 80018
MLS# 7294707Listed by: KELLER WILLIAMS DTC - New
 $369,900Active2 beds 3 baths1,534 sq. ft.
$369,900Active2 beds 3 baths1,534 sq. ft.1535 S Florence Way #420, Aurora, CO 80247
MLS# 5585323Listed by: CHAMPION REALTY - New
 $420,000Active3 beds 1 baths864 sq. ft.
$420,000Active3 beds 1 baths864 sq. ft.1641 Jamaica Street, Aurora, CO 80010
MLS# 5704108Listed by: RE/MAX PROFESSIONALS - New
 $399,000Active2 beds 1 baths744 sq. ft.
$399,000Active2 beds 1 baths744 sq. ft.775 Joliet Street, Aurora, CO 80010
MLS# 6792407Listed by: RE/MAX PROFESSIONALS
