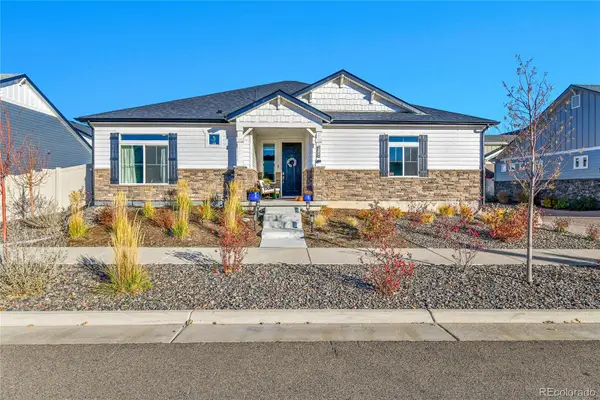19537 E 18th Avenue, Aurora, CO 80011
Local realty services provided by:Better Homes and Gardens Real Estate Kenney & Company
19537 E 18th Avenue,Aurora, CO 80011
$489,900
- 4 Beds
- 4 Baths
- 1,618 sq. ft.
- Single family
- Active
Listed by: tyler horganhorgancapital@gmail.com,720-955-1332
Office: resident realty south metro
MLS#:5223334
Source:ML
Price summary
- Price:$489,900
- Price per sq. ft.:$302.78
About this home
Welcome to 19537 E 18th Ave – a beautifully remodeled sanctuary in Aurora!
Step inside this stunning home where modern elegance meets comfortable living. You'll be greeted by a bright and airy open floor plan, flooded with natural light and featuring fresh, contemporary paint and brand-new luxury vinyl plank flooring that flows seamlessly throughout the main level.
The heart of the home is the gorgeous kitchen, fully transformed with sleek quartz countertops, pristine white cabinetry, and a stylish tile backsplash. It's a chef's dream, perfect for entertaining or enjoying a quiet morning coffee.
Retreat to the spacious primary bedroom, your own private oasis. The ensuite bathroom has been completely renovated into a spa-like escape, featuring a sleek shower and modern fixtures.
Step outside to your expansive, fully fenced backyard—a blank canvas ready for summer barbecues, gardening, or simply relaxing in the Colorado sunshine. Located in Aurora with easy access to parks, schools, shopping, and major commuter routes.
This is more than just a house; it's a move-in-ready home where every detail has been cared for. Come see it before it's gone!
Contact an agent
Home facts
- Year built:1997
- Listing ID #:5223334
Rooms and interior
- Bedrooms:4
- Total bathrooms:4
- Full bathrooms:2
- Half bathrooms:1
- Living area:1,618 sq. ft.
Heating and cooling
- Cooling:Central Air
- Heating:Forced Air
Structure and exterior
- Roof:Composition
- Year built:1997
- Building area:1,618 sq. ft.
- Lot area:0.09 Acres
Schools
- High school:Vista Peak
- Middle school:Clyde Miller
- Elementary school:Clyde Miller
Utilities
- Water:Public
- Sewer:Public Sewer
Finances and disclosures
- Price:$489,900
- Price per sq. ft.:$302.78
- Tax amount:$2,675 (2024)
New listings near 19537 E 18th Avenue
- New
 $339,000Active2 beds 1 baths803 sq. ft.
$339,000Active2 beds 1 baths803 sq. ft.1081 Elmira Street, Aurora, CO 80010
MLS# 6076635Listed by: A STEP ABOVE REALTY - New
 $495,000Active4 beds 2 baths2,152 sq. ft.
$495,000Active4 beds 2 baths2,152 sq. ft.1115 S Truckee Way, Aurora, CO 80017
MLS# 5752920Listed by: RE/MAX PROFESSIONALS - New
 $260,000Active2 beds 2 baths1,000 sq. ft.
$260,000Active2 beds 2 baths1,000 sq. ft.14214 E 1st Drive #C07, Aurora, CO 80011
MLS# 9733689Listed by: S.T. PROPERTIES - New
 $335,000Active2 beds 2 baths1,200 sq. ft.
$335,000Active2 beds 2 baths1,200 sq. ft.12835 E Louisiana Avenue, Aurora, CO 80012
MLS# 3149885Listed by: INVALESCO REAL ESTATE - New
 $542,100Active5 beds 3 baths3,887 sq. ft.
$542,100Active5 beds 3 baths3,887 sq. ft.2174 S Ider Way, Aurora, CO 80018
MLS# 3759477Listed by: REAL BROKER, LLC DBA REAL - New
 $325,000Active2 beds 2 baths1,152 sq. ft.
$325,000Active2 beds 2 baths1,152 sq. ft.19054 E 16th Avenue, Aurora, CO 80011
MLS# 5326527Listed by: THRIVE REAL ESTATE GROUP - New
 $400,000Active3 beds 3 baths1,414 sq. ft.
$400,000Active3 beds 3 baths1,414 sq. ft.1373 S Quintero Way, Aurora, CO 80017
MLS# 5729142Listed by: ONE STOP REALTY, LLC - New
 $640,000Active2 beds 2 baths3,109 sq. ft.
$640,000Active2 beds 2 baths3,109 sq. ft.5128 N Quatar Street, Aurora, CO 80019
MLS# 6656643Listed by: KELLER WILLIAMS DTC - New
 $906,379Active3 beds 3 baths4,427 sq. ft.
$906,379Active3 beds 3 baths4,427 sq. ft.8654 S Quemoy Street, Aurora, CO 80016
MLS# 4483181Listed by: REAL BROKER, LLC DBA REAL - New
 $219,000Active2 beds 2 baths984 sq. ft.
$219,000Active2 beds 2 baths984 sq. ft.481 S Kalispell Way #306, Aurora, CO 80017
MLS# 4927772Listed by: EXIT REALTY DTC, CHERRY CREEK, PIKES PEAK.
