19562 E Sunset Circle, Aurora, CO 80015
Local realty services provided by:Better Homes and Gardens Real Estate Kenney & Company
Listed by: christopher kikerCHRIS@THEKIKERTEAM.COM,303-880-5692
Office: keller williams dtc
MLS#:4646162
Source:ML
Price summary
- Price:$510,000
- Price per sq. ft.:$334.65
- Monthly HOA dues:$335
About this home
** Welcome Home to this Modern & Stylish Townhome with 3 Bedrooms + 3 Bathrooms, in 1,524 Square Feet ** A landscaped walkway leads to the fenced front patio and a bright, great room greets you with tall ceilings, warm wood flooring and a glass panel door ** Opened at the touch of a button, the glass door provides seamless access to the patio for indoor/outdoor living and brings in loads of natural light in all of Colorado's seasons ** The patio (21'7" by 12'4") has a gas line for a grill or firepit, and is perfect for relaxing ** Inside, the well-equipped kitchen has a large island, stainless appliances and a pantry closet - perfect for meal prep and entertaining ** The island can accommodate seating, and there is room for a dining table ** Access to the attached 2-car garage and a guest bath round out this floor ** Up the wide staircase are all three bedrooms - the primary suite is first with a double door entry, peek-a-boo mountain views, ceiling fan, upgraded carpet and lovely ensuite bath with dual sinks and walk-in shower ** A walk-in closet in the primary provides great storage, and there are two additional storage closets in the hallway ** A laundry closet houses full-sized washer and dryer (included in the sale) ** Each secondary bedroom has a ceilng fixture, window and closet; they share a full bathroom equipped with tub & shower and vanity ** HOA handles all exterior landscaping, trash and snow removal ** A new roof was installed in Summer 2024 ** This quiet community is in an amazing location with Cherry Creek Schools, easy access to public transportation, shopping, restaurants, parks and highways ** See this great property while you can - set a showing today!
Contact an agent
Home facts
- Year built:2017
- Listing ID #:4646162
Rooms and interior
- Bedrooms:3
- Total bathrooms:3
- Full bathrooms:1
- Half bathrooms:1
- Living area:1,524 sq. ft.
Heating and cooling
- Cooling:Central Air
- Heating:Forced Air
Structure and exterior
- Roof:Composition
- Year built:2017
- Building area:1,524 sq. ft.
- Lot area:0.03 Acres
Schools
- High school:Eaglecrest
- Middle school:Horizon
- Elementary school:Summit
Utilities
- Water:Public
- Sewer:Public Sewer
Finances and disclosures
- Price:$510,000
- Price per sq. ft.:$334.65
- Tax amount:$3,482 (2024)
New listings near 19562 E Sunset Circle
- New
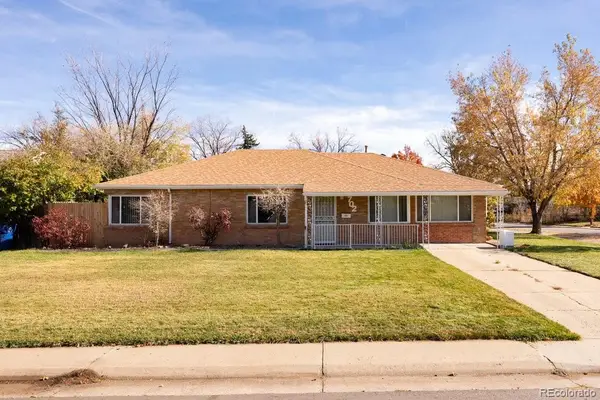 $425,000Active4 beds 2 baths1,801 sq. ft.
$425,000Active4 beds 2 baths1,801 sq. ft.702 Scranton Court, Aurora, CO 80011
MLS# 7559449Listed by: MADISON & COMPANY PROPERTIES - New
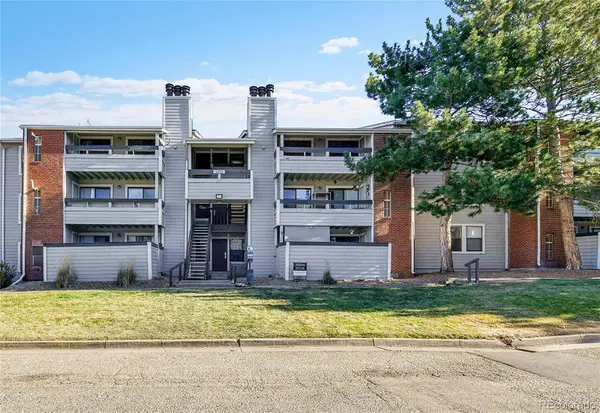 $164,900Active1 beds 1 baths756 sq. ft.
$164,900Active1 beds 1 baths756 sq. ft.14226 E 1st Drive #C09, Aurora, CO 80011
MLS# 1638770Listed by: WEST AND MAIN HOMES INC - New
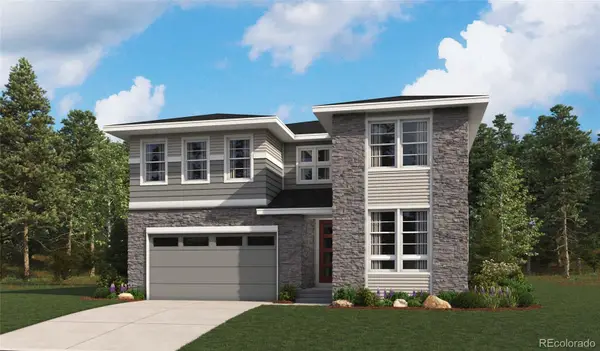 $799,950Active4 beds 4 baths4,262 sq. ft.
$799,950Active4 beds 4 baths4,262 sq. ft.24251 E Ida Place, Aurora, CO 80016
MLS# 5011336Listed by: RICHMOND REALTY INC - New
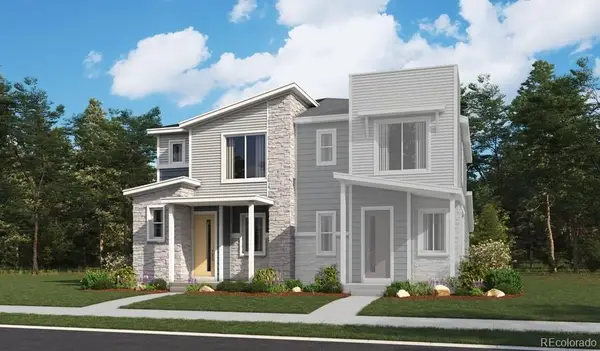 $424,950Active3 beds 3 baths1,438 sq. ft.
$424,950Active3 beds 3 baths1,438 sq. ft.6641 N Netherland Street, Aurora, CO 80019
MLS# 6732825Listed by: RICHMOND REALTY INC - New
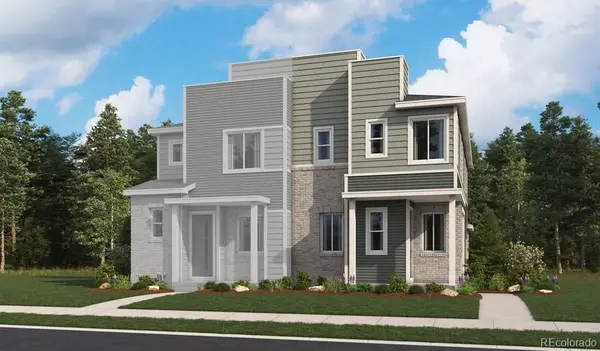 $434,950Active3 beds 3 baths1,496 sq. ft.
$434,950Active3 beds 3 baths1,496 sq. ft.24165 E 30th Place, Aurora, CO 80019
MLS# 3245010Listed by: RICHMOND REALTY INC - New
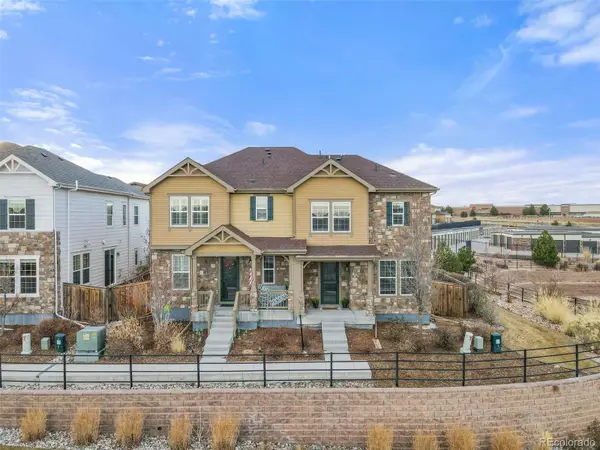 $510,000Active3 beds 3 baths1,439 sq. ft.
$510,000Active3 beds 3 baths1,439 sq. ft.23293 E Jamison Drive, Aurora, CO 80016
MLS# 4824631Listed by: MEGASTAR REALTY - New
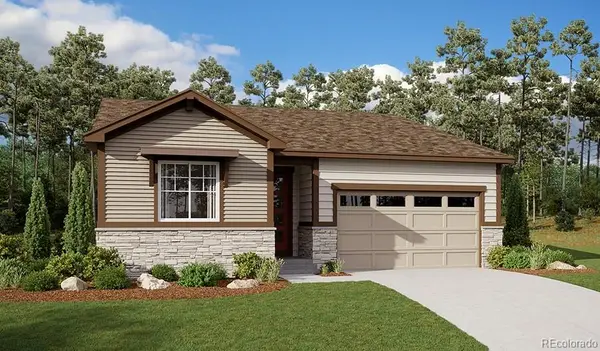 $524,950Active4 beds 2 baths1,747 sq. ft.
$524,950Active4 beds 2 baths1,747 sq. ft.24716 E 41st Avenue, Aurora, CO 80019
MLS# 6214767Listed by: RICHMOND REALTY INC - New
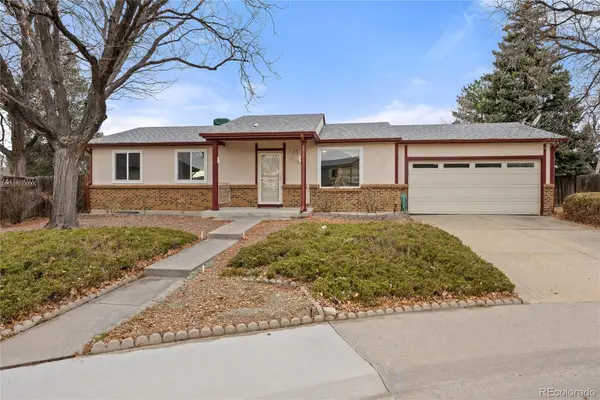 $385,000Active4 beds 2 baths2,196 sq. ft.
$385,000Active4 beds 2 baths2,196 sq. ft.17119 E Kent Drive, Aurora, CO 80013
MLS# 3927268Listed by: THE AGENCY - DENVER - New
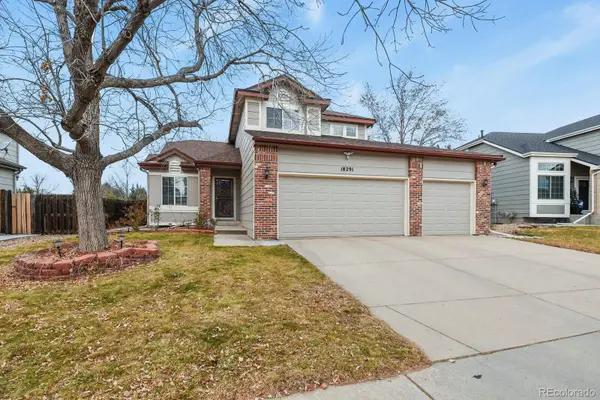 $579,500Active4 beds 4 baths2,567 sq. ft.
$579,500Active4 beds 4 baths2,567 sq. ft.18291 E Caspian Place, Aurora, CO 80013
MLS# 2142386Listed by: HOMESMART REALTY - New
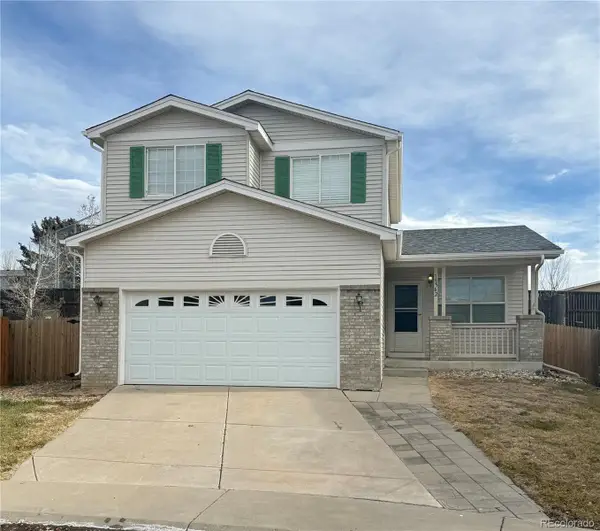 $490,000Active3 beds 3 baths1,630 sq. ft.
$490,000Active3 beds 3 baths1,630 sq. ft.19562 E 19th Place, Aurora, CO 80011
MLS# 7485588Listed by: SHARA EASTERN
