1957 S Coolidge Way, Aurora, CO 80018
Local realty services provided by:Better Homes and Gardens Real Estate Kenney & Company
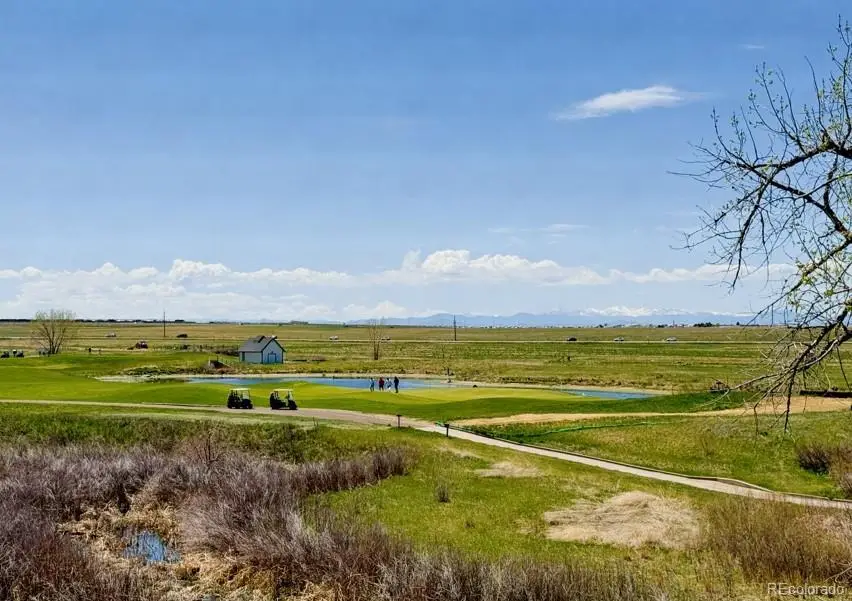


1957 S Coolidge Way,Aurora, CO 80018
$594,990
- 3 Beds
- 2 Baths
- 3,592 sq. ft.
- Single family
- Pending
Listed by:donna m. jarockthanksdonna@gmail.com,303-718-6285
Office:coldwell banker realty 24
MLS#:4526960
Source:ML
Price summary
- Price:$594,990
- Price per sq. ft.:$165.64
- Monthly HOA dues:$125
About this home
Welcome to Your Relaxing Place. Incredible Mountain and Golf Course Views. Hole 8 Murphy Creek and Mountain Views!!! Does it get any better? You Bet!!! This New Construction Ranch home features 3 beds/2 baths on the main floor, plus a flex room. Full Size Laundry room with Appliances and upper cabinets. Quartz Countertops, and a cooks kitchen. Counter Bar seating and off the side dining area with direct access to the deck for outdoor grilling. Full Backsplash, Stainless Appliances and Gas Range. Overlooking the family room space for great gathering and entertaining. Primary Master Suite with en-suite Bath and walk in closet. The full unfinished basement is also a walkout space and it is almost 1800 square feet. This spacious design features an open-concept layout and includes a versatile flex space ideal for a home office or gym. BRAND NEW energy-efficient home available now! Seller to write contract on Meritage new home agreement with a 1/2/10 warranty. Exceptionally built home will not last schedule your private showing today!!! Buyer incentives with MTH Mortgage. This home qualifies for special incentives with builders preferred lender.
Contact an agent
Home facts
- Year built:2024
- Listing Id #:4526960
Rooms and interior
- Bedrooms:3
- Total bathrooms:2
- Full bathrooms:1
- Living area:3,592 sq. ft.
Heating and cooling
- Cooling:Central Air
- Heating:Forced Air, Natural Gas
Structure and exterior
- Roof:Composition
- Year built:2024
- Building area:3,592 sq. ft.
- Lot area:0.14 Acres
Schools
- High school:Vista Peak
- Middle school:Harmony Ridge P-8
- Elementary school:Harmony Ridge P-8
Utilities
- Water:Public
- Sewer:Public Sewer
Finances and disclosures
- Price:$594,990
- Price per sq. ft.:$165.64
- Tax amount:$5,565 (2024)
New listings near 1957 S Coolidge Way
- New
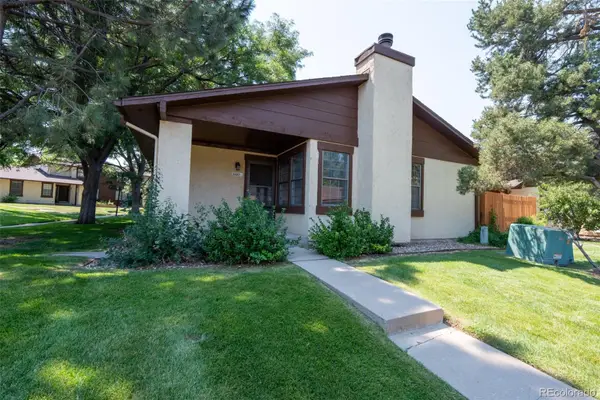 $325,000Active4 beds 3 baths2,416 sq. ft.
$325,000Active4 beds 3 baths2,416 sq. ft.3820 S Evanston Street, Aurora, CO 80014
MLS# 5570959Listed by: NAV REAL ESTATE - New
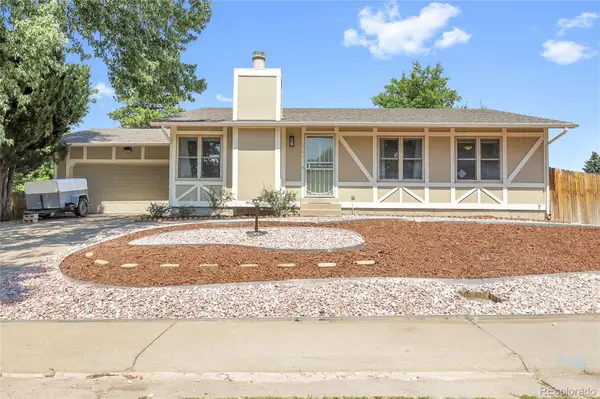 $499,900Active4 beds 3 baths2,720 sq. ft.
$499,900Active4 beds 3 baths2,720 sq. ft.16793 E Navarro Drive, Aurora, CO 80013
MLS# 8766769Listed by: RE/MAX PROFESSIONALS - Open Sat, 10am to 1pmNew
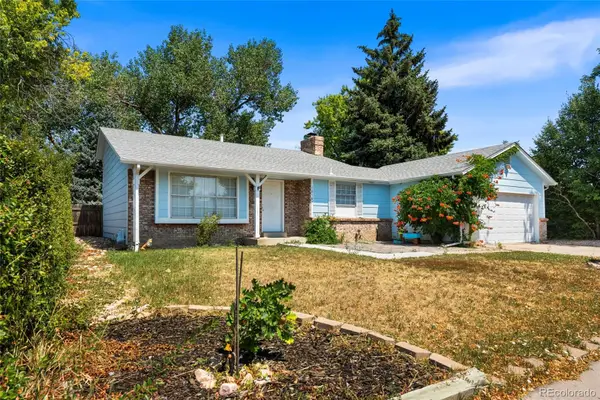 $470,000Active3 beds 2 baths1,604 sq. ft.
$470,000Active3 beds 2 baths1,604 sq. ft.18187 E Asbury Place, Aurora, CO 80013
MLS# 8633853Listed by: GALA REALTY GROUP, LLC - Open Sat, 10am to 12pmNew
 $499,900Active4 beds 3 baths1,724 sq. ft.
$499,900Active4 beds 3 baths1,724 sq. ft.15671 E Atlantic Circle, Aurora, CO 80013
MLS# 9880910Listed by: NOVELLA REAL ESTATE - New
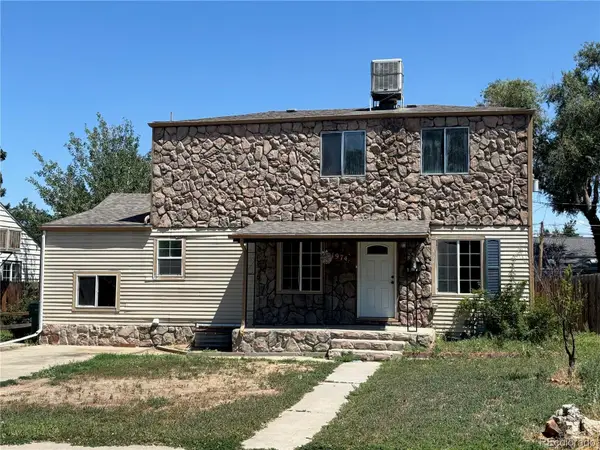 $491,000Active6 beds 3 baths2,576 sq. ft.
$491,000Active6 beds 3 baths2,576 sq. ft.1974 Macon Street, Aurora, CO 80010
MLS# 3296424Listed by: RIVENDELL REAL ESTATE - Coming Soon
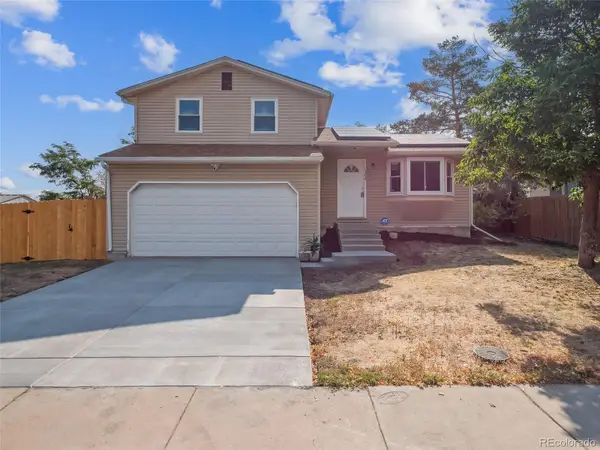 $455,000Coming Soon3 beds 2 baths
$455,000Coming Soon3 beds 2 baths1306 S Bahama Street, Aurora, CO 80017
MLS# 7226278Listed by: EQUITY COLORADO REAL ESTATE PREMIER - Open Sat, 10am to 12pmNew
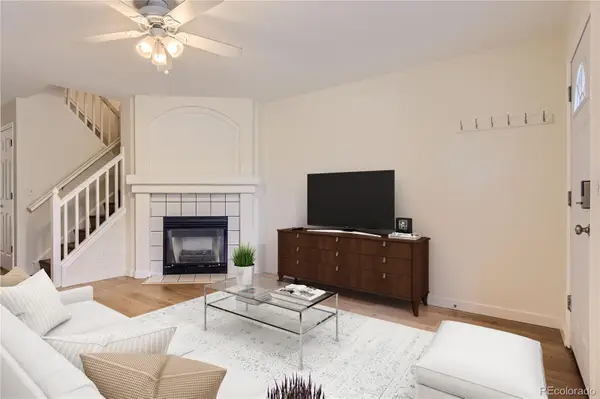 $392,500Active3 beds 4 baths1,624 sq. ft.
$392,500Active3 beds 4 baths1,624 sq. ft.1034 S Paris Court, Aurora, CO 80012
MLS# 6926265Listed by: COLDWELL BANKER REALTY 24 - New
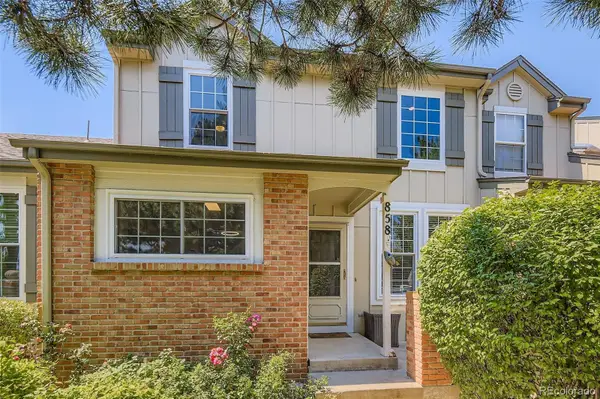 $365,000Active2 beds 3 baths1,460 sq. ft.
$365,000Active2 beds 3 baths1,460 sq. ft.858 S Granby Circle, Aurora, CO 80012
MLS# 8418590Listed by: KEVIN CALKINS REALTY INC - Open Sat, 11am to 1pmNew
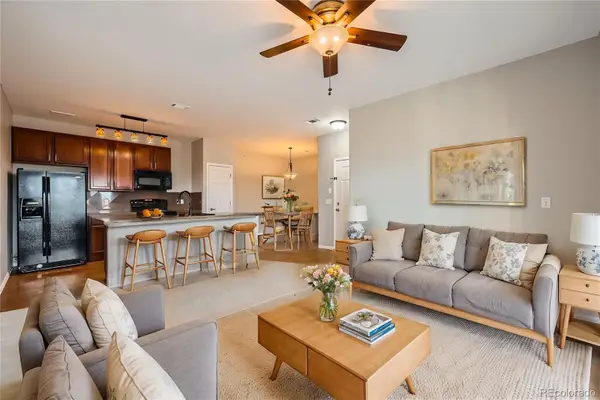 $249,000Active2 beds 1 baths974 sq. ft.
$249,000Active2 beds 1 baths974 sq. ft.2705 S Danube Way #306, Aurora, CO 80013
MLS# 2163048Listed by: COLDWELL BANKER REALTY 18 - Coming Soon
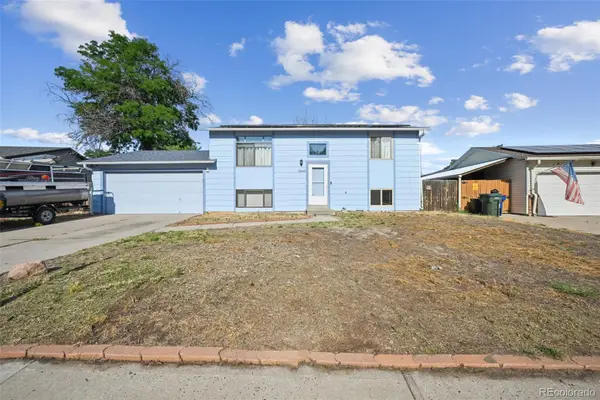 $449,000Coming Soon4 beds 2 baths
$449,000Coming Soon4 beds 2 baths15640 E Eldorado Drive, Aurora, CO 80013
MLS# 4984205Listed by: TRELORA REALTY, INC.
