19602 E 63rd Dr, Aurora, CO 80019
Local realty services provided by:Better Homes and Gardens Real Estate Kenney & Company
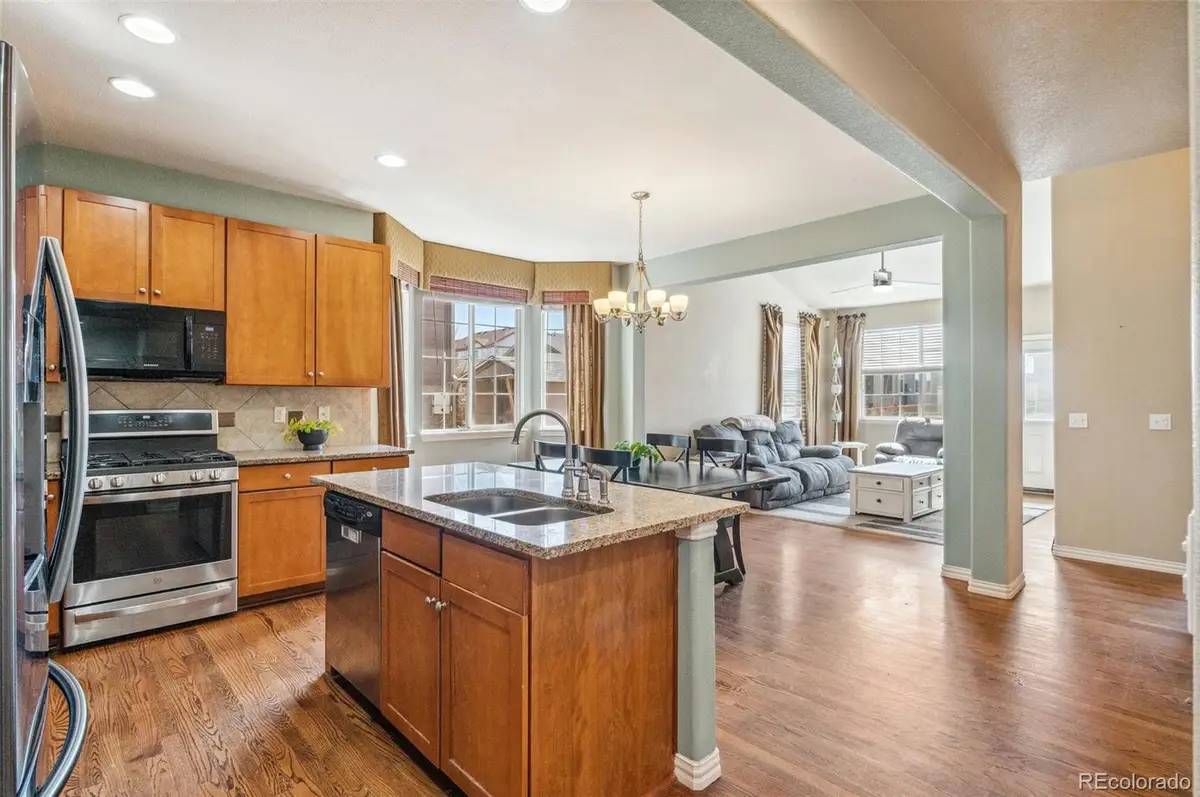
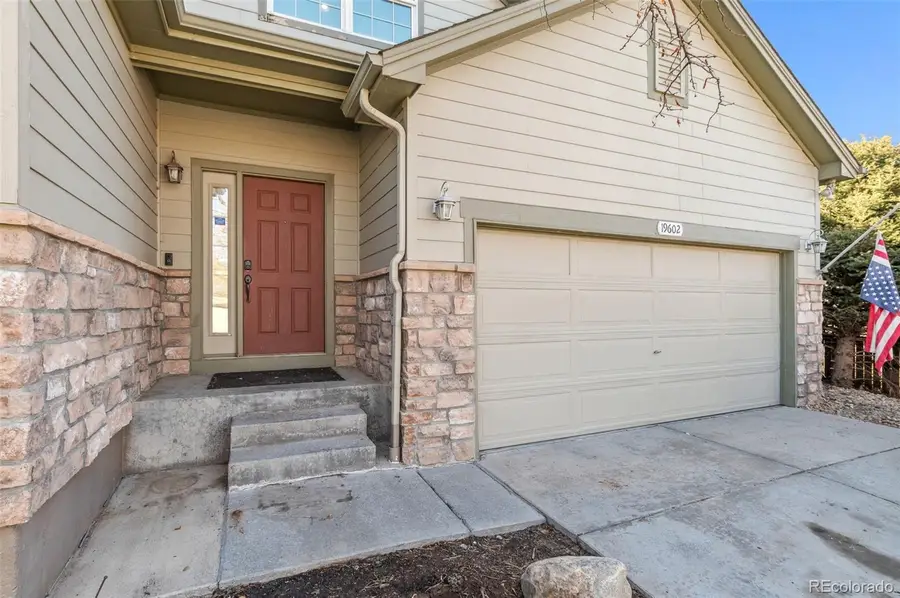
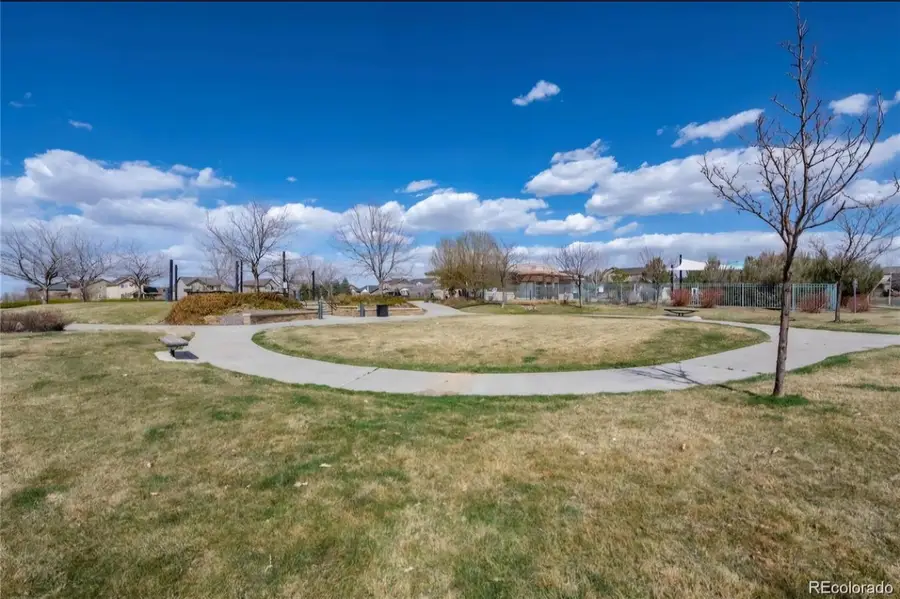
19602 E 63rd Dr,Aurora, CO 80019
$500,000
- 5 Beds
- 2 Baths
- 3,624 sq. ft.
- Single family
- Active
Listed by:megan freedlemegan@gofreedle.com,720-277-8845
Office:freedle and associates llc.
MLS#:1587487
Source:ML
Price summary
- Price:$500,000
- Price per sq. ft.:$137.97
- Monthly HOA dues:$41
About this home
Priced to SELL! Assumable VA Loan at 2.75%!! Offering a highly sought-after main floor primary suite, plus two additional bedrooms on the main level—one currently set up as an office this was the model home for the community meaning they really paid special attention to the details here. The open concept layout is perfect for both entertaining with a whole house sound system, and everyday living. Downstairs, the unfinished basement offers 1,298 square feet of endless possibilities to make it your own. Beautiful hardwood floors run throughout the main level, and upstairs you’ll find a spacious loft, two oversized bedrooms, and a flexible bonus area. Topping it all off is a 3 CAR GARAGE and a sunny, fully fenced backyard—truly the perfect place to call home. All nestled in an HOA community with a well cared for pool and community center.
Contact an agent
Home facts
- Year built:2006
- Listing Id #:1587487
Rooms and interior
- Bedrooms:5
- Total bathrooms:2
- Full bathrooms:2
- Living area:3,624 sq. ft.
Heating and cooling
- Cooling:Central Air
- Heating:Forced Air
Structure and exterior
- Roof:Composition
- Year built:2006
- Building area:3,624 sq. ft.
- Lot area:0.16 Acres
Schools
- High school:Prairie View
- Middle school:Otho Stuart
- Elementary school:Second Creek
Utilities
- Sewer:Public Sewer
Finances and disclosures
- Price:$500,000
- Price per sq. ft.:$137.97
- Tax amount:$7,481 (2024)
New listings near 19602 E 63rd Dr
- Coming Soon
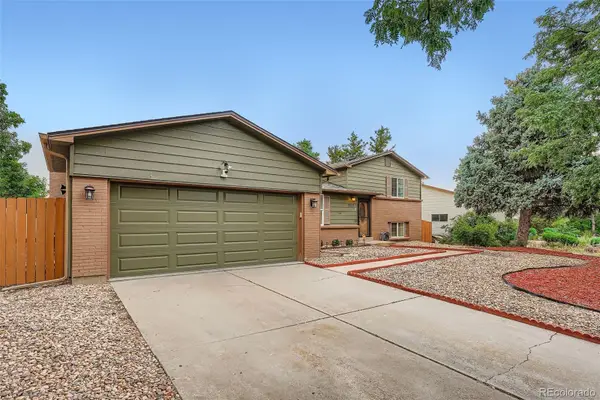 $485,000Coming Soon3 beds 2 baths
$485,000Coming Soon3 beds 2 baths3257 S Olathe Way, Aurora, CO 80013
MLS# 1780492Listed by: BROKERS GUILD HOMES - New
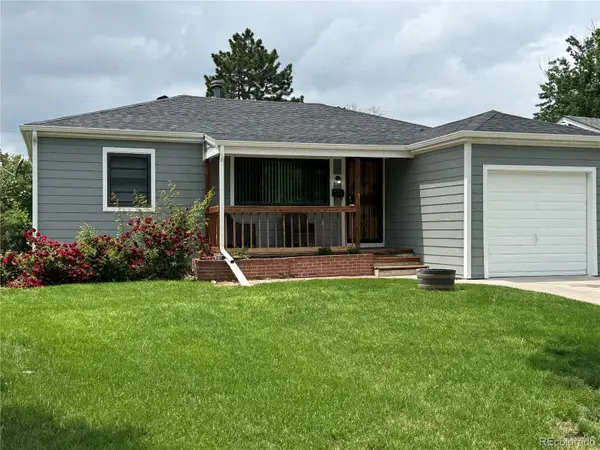 $439,900Active3 beds 1 baths1,600 sq. ft.
$439,900Active3 beds 1 baths1,600 sq. ft.2301 Nome Street, Aurora, CO 80010
MLS# 7201580Listed by: RE/MAX LEADERS - New
 $450,000Active4 beds 2 baths1,682 sq. ft.
$450,000Active4 beds 2 baths1,682 sq. ft.1407 S Cathay Street, Aurora, CO 80017
MLS# 1798784Listed by: KELLER WILLIAMS REAL ESTATE LLC - New
 $290,000Active2 beds 2 baths1,091 sq. ft.
$290,000Active2 beds 2 baths1,091 sq. ft.2441 S Xanadu Way #B, Aurora, CO 80014
MLS# 6187933Listed by: SOVINA REALTY LLC - New
 $475,000Active5 beds 4 baths2,430 sq. ft.
$475,000Active5 beds 4 baths2,430 sq. ft.2381 S Jamaica Street, Aurora, CO 80014
MLS# 4546857Listed by: STARS AND STRIPES HOMES INC - Open Sun, 12 to 2pmNew
 $595,000Active2 beds 2 baths3,004 sq. ft.
$595,000Active2 beds 2 baths3,004 sq. ft.8252 S Jackson Gap Court, Aurora, CO 80016
MLS# 7171229Listed by: RE/MAX ALLIANCE - New
 $550,000Active3 beds 3 baths1,582 sq. ft.
$550,000Active3 beds 3 baths1,582 sq. ft.7382 S Mobile Street, Aurora, CO 80016
MLS# 1502298Listed by: HOMESMART - New
 $389,900Active4 beds 3 baths2,240 sq. ft.
$389,900Active4 beds 3 baths2,240 sq. ft.2597 S Dillon Street, Aurora, CO 80014
MLS# 5583138Listed by: KELLER WILLIAMS INTEGRITY REAL ESTATE LLC - New
 $620,000Active4 beds 4 baths3,384 sq. ft.
$620,000Active4 beds 4 baths3,384 sq. ft.25566 E 4th Place, Aurora, CO 80018
MLS# 7294707Listed by: KELLER WILLIAMS DTC - New
 $369,900Active2 beds 3 baths1,534 sq. ft.
$369,900Active2 beds 3 baths1,534 sq. ft.1535 S Florence Way #420, Aurora, CO 80247
MLS# 5585323Listed by: CHAMPION REALTY
