19696 E Atlantic Drive #C, Aurora, CO 80013
Local realty services provided by:Better Homes and Gardens Real Estate Kenney & Company
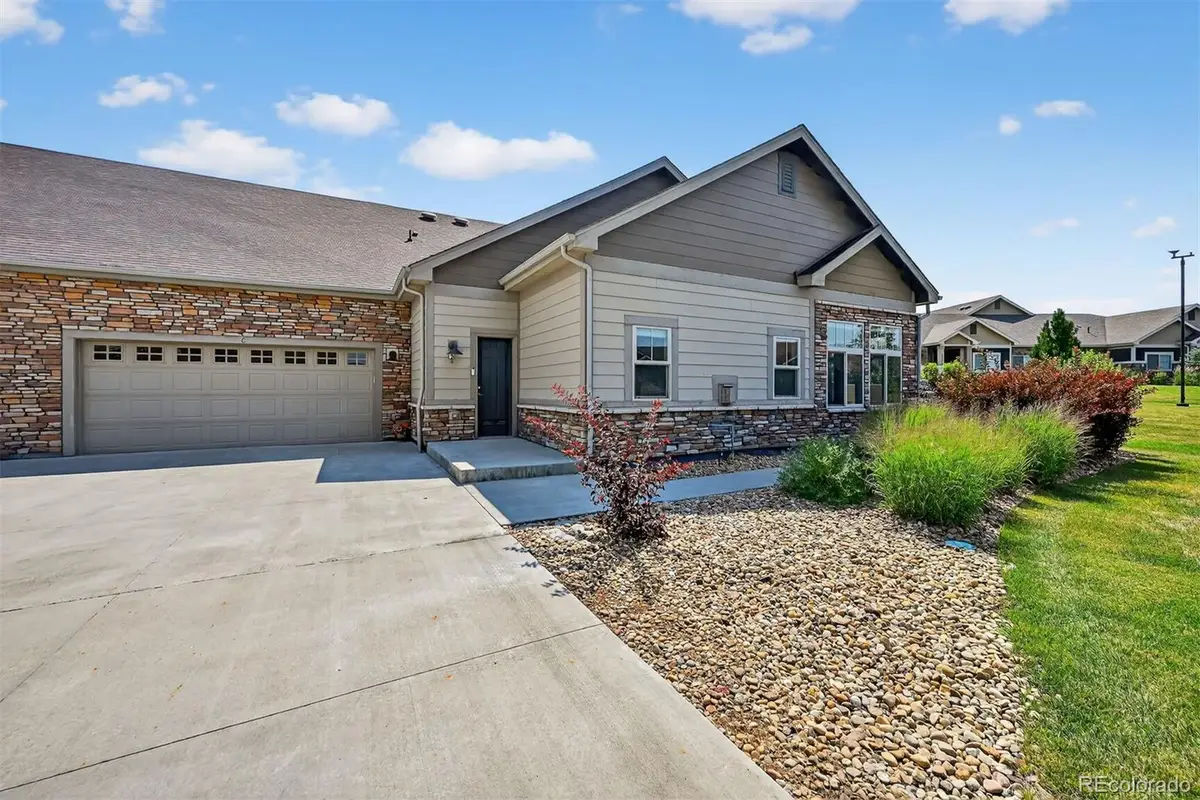
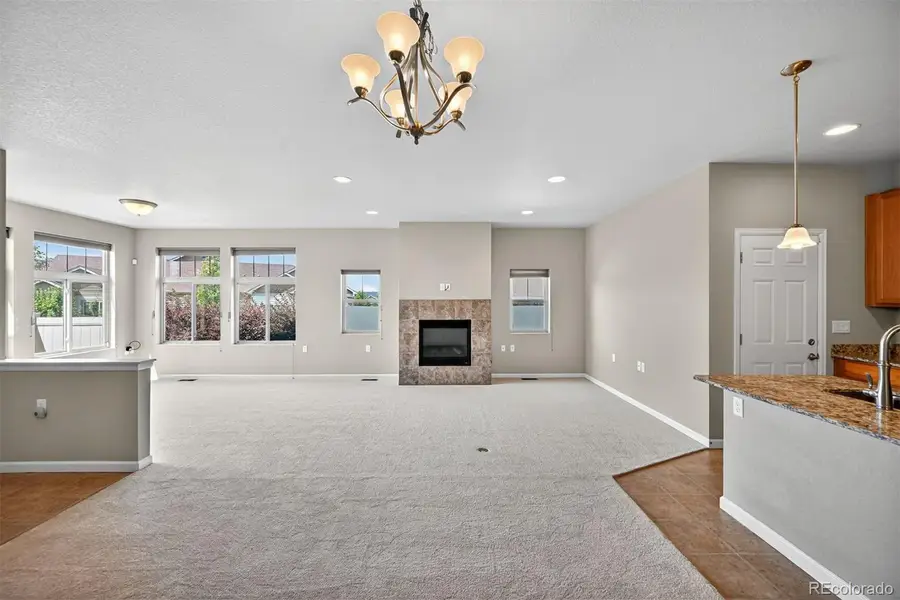
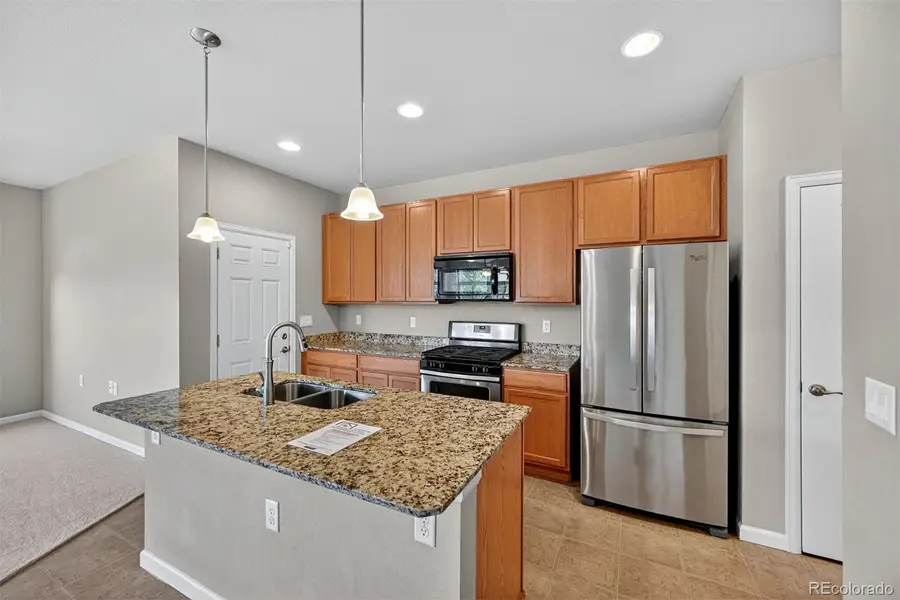
Listed by:carolyn ingebritsoncarolyn@theperfectpairhome.com,303-594-7696
Office:your castle real estate inc
MLS#:4494781
Source:ML
Price summary
- Price:$435,000
- Price per sq. ft.:$301.46
- Monthly HOA dues:$425
About this home
Come see this desirable low Maintenace community. Perfect home for active lifestyle adults who want a tight knit community in a friendly environment. Residents never have to worry about any Maintenace - snow removal, landscaping, mowing grass and so on - this will give you more time in the clubhouse, traveling, relaxing, socializing. The Bravo model ranch patio home offering one-level living filled with natural sunlight, zero step entry, wider hallways and doors and well maintained. Front patio with 4' maintenance fee vinyl privacy fence is ideal for relaxing and enjoy the open courtyard, outdoor swimming pool. Just steps from the clubhouse plus there is a gazebo to enjoy with your neighborhoods. 2 bedrooms and 2 bathrooms- 1 full & 1 3/4. Kitchen is a true delight boasting a kitchen island, large pantry area, Colony Oak 42" Merillat Cabinets, granite countertops. Separate dining area that opens to the great room and kitchen. Plus, a patio door that leads you to your 6' x 10' patio from the kitchen -great for seating or grilling. Large west facing triple pane windows envelope the great room with sunlight. Spacious primary suite and generously sized laundry room with access to oversize garage. 2 car garage has built in room for storage. The driveway is accessible from the street, does not have a curb. There is a sidewalk leading to the front door. Adjacent to the wonderful Great Plains Park and trails and close to the Southlands for shopping, movies, dining, events, DIA airport, E-470, close to medical center in Aurora and to the Cherry Creek State Park, Aurora Reservoir. The Great Plains is an active community. HOA includes make living convenient with zero maintenance exterior, well maintained landscaping, mowing, roof. Starting July 2025, the community is scheduled have all of the homes and the clubhouse painted.
Contact an agent
Home facts
- Year built:2016
- Listing Id #:4494781
Rooms and interior
- Bedrooms:2
- Total bathrooms:2
- Full bathrooms:1
- Living area:1,443 sq. ft.
Heating and cooling
- Cooling:Central Air
- Heating:Forced Air
Structure and exterior
- Roof:Composition
- Year built:2016
- Building area:1,443 sq. ft.
Schools
- High school:Rangeview
- Middle school:Mrachek
- Elementary school:Side Creek
Utilities
- Water:Public
- Sewer:Public Sewer
Finances and disclosures
- Price:$435,000
- Price per sq. ft.:$301.46
- Tax amount:$4,890 (2024)
New listings near 19696 E Atlantic Drive #C
- Coming Soon
 $495,000Coming Soon3 beds 3 baths
$495,000Coming Soon3 beds 3 baths22059 E Belleview Place, Aurora, CO 80015
MLS# 5281127Listed by: KELLER WILLIAMS DTC - Open Sat, 12 to 3pmNew
 $875,000Active5 beds 4 baths5,419 sq. ft.
$875,000Active5 beds 4 baths5,419 sq. ft.25412 E Quarto Place, Aurora, CO 80016
MLS# 5890105Listed by: 8Z REAL ESTATE - New
 $375,000Active2 beds 2 baths1,560 sq. ft.
$375,000Active2 beds 2 baths1,560 sq. ft.14050 E Linvale Place #202, Aurora, CO 80014
MLS# 5893891Listed by: BLUE PICKET REALTY - New
 $939,000Active7 beds 4 baths4,943 sq. ft.
$939,000Active7 beds 4 baths4,943 sq. ft.15916 E Crestridge Place, Aurora, CO 80015
MLS# 5611591Listed by: MADISON & COMPANY PROPERTIES - Coming Soon
 $439,990Coming Soon2 beds 2 baths
$439,990Coming Soon2 beds 2 baths12799 E Wyoming Circle, Aurora, CO 80012
MLS# 2335564Listed by: STONY BROOK REAL ESTATE GROUP - New
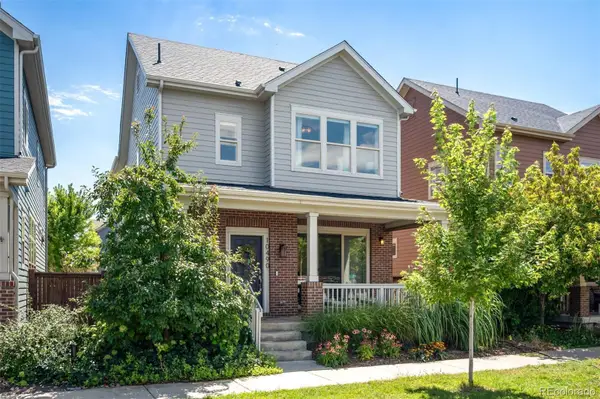 $795,000Active4 beds 4 baths2,788 sq. ft.
$795,000Active4 beds 4 baths2,788 sq. ft.10490 E 26th Avenue, Aurora, CO 80010
MLS# 2513949Listed by: LIV SOTHEBY'S INTERNATIONAL REALTY - New
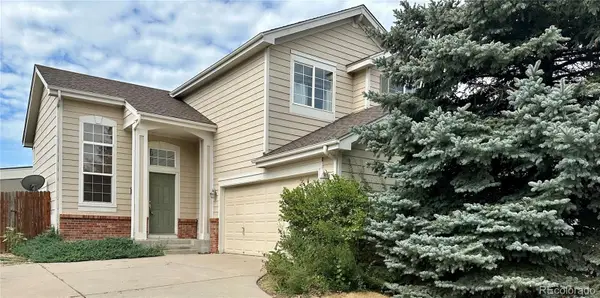 $450,000Active3 beds 3 baths2,026 sq. ft.
$450,000Active3 beds 3 baths2,026 sq. ft.21948 E Princeton Drive, Aurora, CO 80018
MLS# 4806772Listed by: COLORADO HOME REALTY - Coming Soon
 $350,000Coming Soon3 beds 3 baths
$350,000Coming Soon3 beds 3 baths223 S Nome Street, Aurora, CO 80012
MLS# 5522092Listed by: LOKATION - New
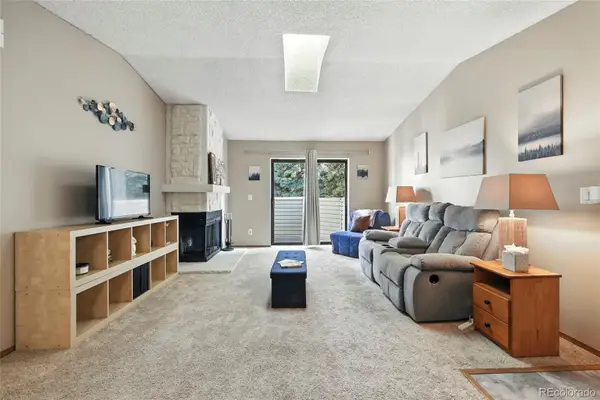 $190,000Active1 beds 1 baths734 sq. ft.
$190,000Active1 beds 1 baths734 sq. ft.922 S Walden Street #201, Aurora, CO 80017
MLS# 7119882Listed by: KELLER WILLIAMS DTC - New
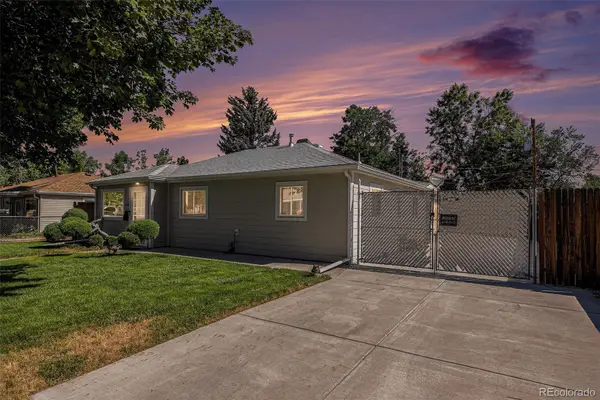 $400,000Active3 beds 2 baths1,086 sq. ft.
$400,000Active3 beds 2 baths1,086 sq. ft.1066 Worchester Street, Aurora, CO 80011
MLS# 7332190Listed by: YOUR CASTLE REAL ESTATE INC
