1970 Chambers Road, Aurora, CO 80011
Local realty services provided by:Better Homes and Gardens Real Estate Kenney & Company
Listed by:leslie hansonLESLIE@INTEGRITYREGROUP.NET,303-915-8422
Office:integrity real estate group
MLS#:9784496
Source:ML
Price summary
- Price:$580,000
- Price per sq. ft.:$234.44
About this home
1974 & 1970 Chambers are being sold together as one unit. This incredible 5-bedroom 3-bathroom duplex has been completely remodeled from head to toe! Each unit has been thoughtfully redesigned with new cabinets, countertops, plumbing, flooring, interior paint, lighting, doors, tankless water heaters, bathroom tubs, toilets and vanities. You name it, it has been redone! Both units come with brand new Whirlpool appliances including washers and dryers. The upstairs unit (1970) boasts 3 bedrooms and 1 bath. There is a large open kitchen and very spacious mudroom/laundry. The lower-level unit (1974) has 3 bedrooms and 1 bath. Another large open kitchen and utility/laundry room. Each unit has its own private entrance but can been interconnected should they choose to use the whole house. There is extra storage on the outside as well as an oversized 1 car garage. The exterior of the duplex has been upgraded with new concrete, fencing and landscaping. This amazing property is very convenient to public transportation, highway access and UC Health Anschutz Medical Campus. Please visit our 3-D tour at: https://www.zillow.com/view-imx/3206d6ba-e460-42fd-992a-62328129cd1e?setAttribution=mls&wl=true&initialViewType=pano&utm_source=dashboard
Contact an agent
Home facts
- Year built:1968
- Listing ID #:9784496
Rooms and interior
- Bedrooms:5
- Total bathrooms:2
- Living area:2,474 sq. ft.
Heating and cooling
- Cooling:Evaporative Cooling
- Heating:Baseboard
Structure and exterior
- Roof:Composition
- Year built:1968
- Building area:2,474 sq. ft.
- Lot area:0.18 Acres
Schools
- High school:Hinkley
- Middle school:East
- Elementary school:Altura
Utilities
- Water:Public
- Sewer:Public Sewer
Finances and disclosures
- Price:$580,000
- Price per sq. ft.:$234.44
- Tax amount:$3,292 (2024)
New listings near 1970 Chambers Road
 $317,500Active3 beds 3 baths1,470 sq. ft.
$317,500Active3 beds 3 baths1,470 sq. ft.17681 E Loyola Drive #E, Aurora, CO 80013
MLS# 1600739Listed by: MEGASTAR REALTY $269,000Active3 beds 2 baths1,104 sq. ft.
$269,000Active3 beds 2 baths1,104 sq. ft.15157 E Louisiana Drive #A, Aurora, CO 80012
MLS# 1709643Listed by: HOMESMART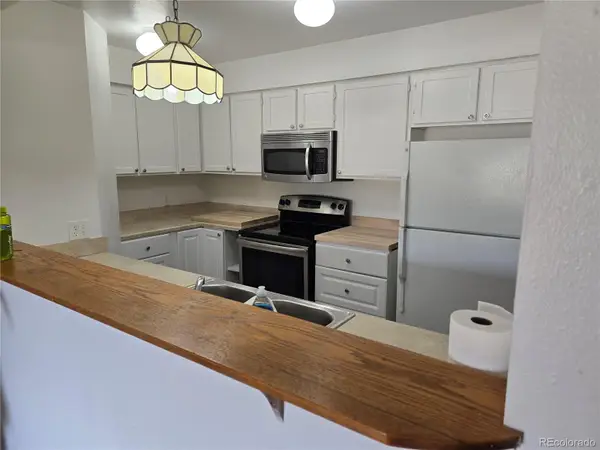 $210,000Active2 beds 2 baths982 sq. ft.
$210,000Active2 beds 2 baths982 sq. ft.14500 E 2nd Avenue #209A, Aurora, CO 80011
MLS# 1835530Listed by: LISTINGS.COM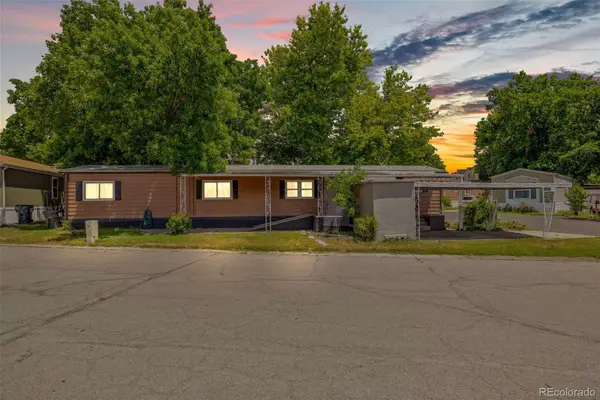 $80,000Active2 beds 1 baths938 sq. ft.
$80,000Active2 beds 1 baths938 sq. ft.1600 Sable Boulevard, Aurora, CO 80011
MLS# 1883297Listed by: MEGASTAR REALTY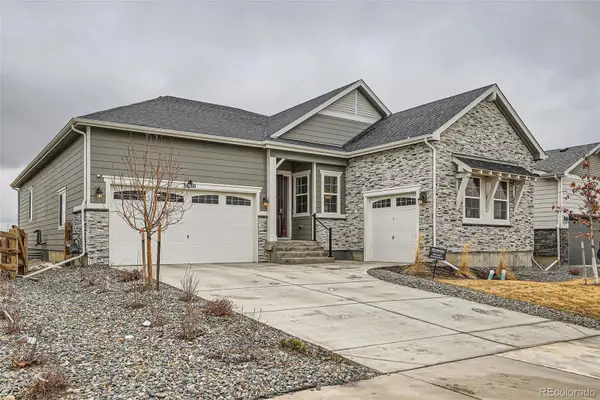 $800,000Active4 beds 3 baths4,778 sq. ft.
$800,000Active4 beds 3 baths4,778 sq. ft.3630 Gold Bug Street, Aurora, CO 80019
MLS# 2181712Listed by: COLDWELL BANKER REALTY 24 $260,000Active2 beds 2 baths1,064 sq. ft.
$260,000Active2 beds 2 baths1,064 sq. ft.12059 E Hoye Drive, Aurora, CO 80012
MLS# 2295814Listed by: RE/MAX PROFESSIONALS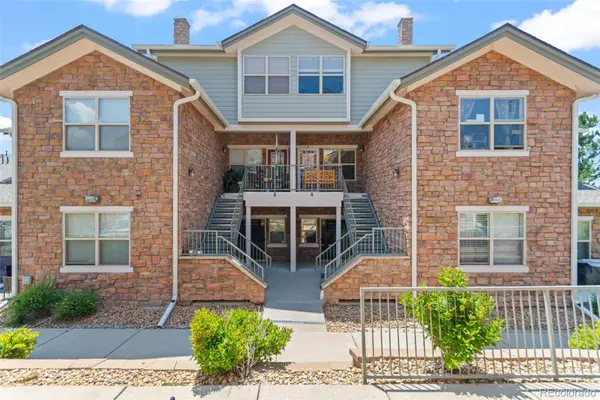 $299,990Active2 beds 1 baths1,034 sq. ft.
$299,990Active2 beds 1 baths1,034 sq. ft.18611 E Water Drive #E, Aurora, CO 80013
MLS# 2603492Listed by: ABACUS COMPANIES $445,000Active3 beds 3 baths1,922 sq. ft.
$445,000Active3 beds 3 baths1,922 sq. ft.2378 S Wheeling Circle, Aurora, CO 80014
MLS# 2801691Listed by: RE/MAX PROFESSIONALS $120,000Active3 beds 2 baths1,456 sq. ft.
$120,000Active3 beds 2 baths1,456 sq. ft.1540 N Billings Street, Aurora, CO 80011
MLS# 2801715Listed by: THINQUE REALTY LLC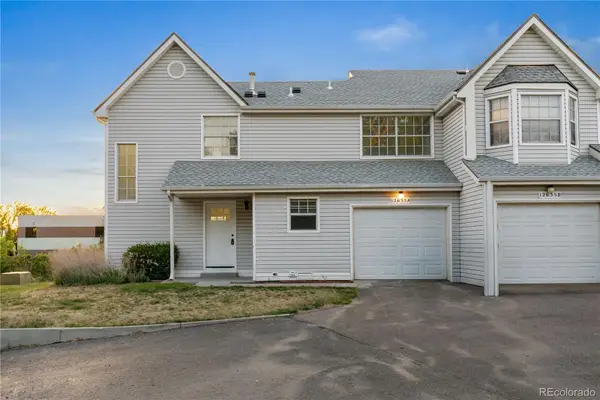 $325,000Active2 beds 3 baths1,307 sq. ft.
$325,000Active2 beds 3 baths1,307 sq. ft.12635 E Pacific Circle #A, Aurora, CO 80014
MLS# 2836388Listed by: KELLER WILLIAMS REALTY DOWNTOWN LLC
