1973 Bahama Street, Aurora, CO 80011
Local realty services provided by:Better Homes and Gardens Real Estate Kenney & Company
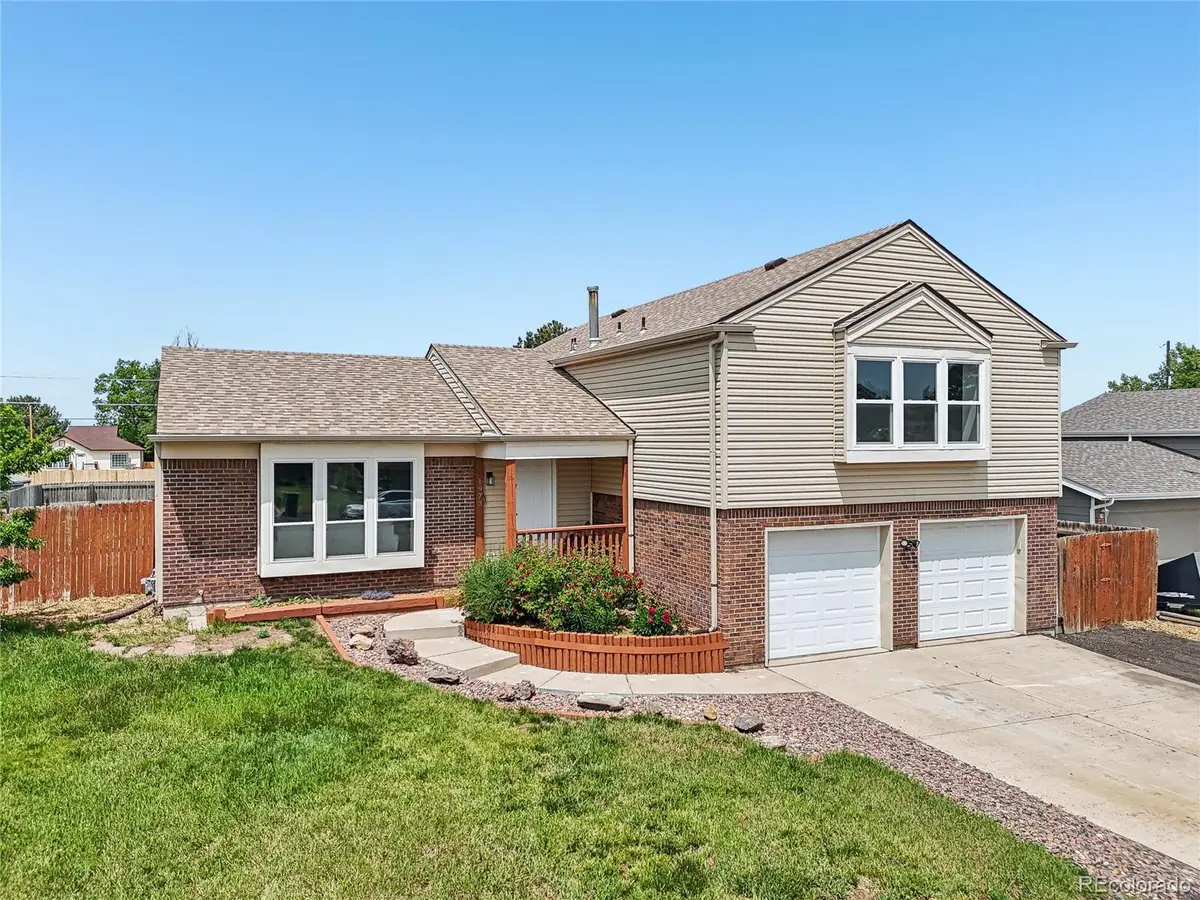

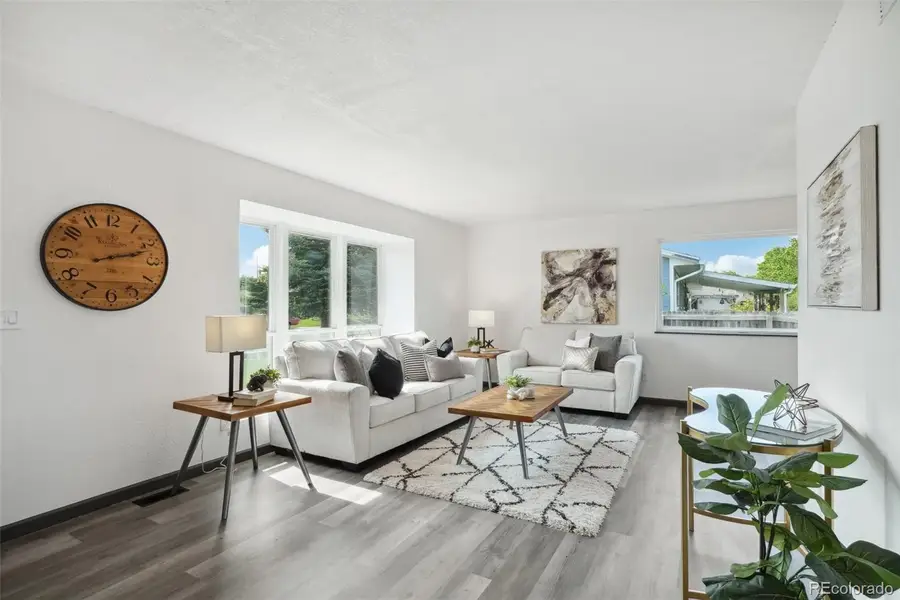
Listed by:jeremy bradyJeremy@ColoradoClockworkRealty.com,303-514-1556
Office:colorado clockwork realty, inc.
MLS#:6623588
Source:ML
Price summary
- Price:$500,000
- Price per sq. ft.:$252.53
About this home
Loan Officers are my favorite!!! This home has been completely remodeled (including a new furnace) & is ready for you to move right in. This 4 bed/2.5 bath home has SO much to see with an OVERSIZED lot open behind! You'll have a fun time picking which area is your favorite! Maybe it's the living room where you'll enjoy quiet time reading a book or the dining room hosting holiday dinners. Could be the kitchen with ALL new cabinets, granite countertops, LVP flooring, & is equipped w/all new stainless steel appliances - perfect for your family gatherings. Head upstairs to the oversized Primary Suite - where it might just be your favorite since you can relax & unwind here after a long day. A full bath is attached for convenience - all new flooring, quartz counters, cabinets, shower etc. ALL 4 bedrooms are located upstairs - spacious rooms, natural light & all w/sliding closet doors - this might be your kids' (or guests) favorite spot. The 2nd bath is all new - ready to use. Downstairs you'll find a GREAT sized family room w/a nice stone wall fireplace, 2 large windows & a ceiling fan - could be the favorite for watching movies or family game night. Head out back to the LARGE backyard w/covered deck & a garden area - no neighbors behind offering lots of privacy. LOTS of space to customize this yard for your own outdoor oasis. Unique gravel off street parking! TONS OF SPACE! Conveniently located near I-70, grocery stores/shopping, lots of fun restaurants, minutes from DIA, Buckley Air Force Base, Aurora Sports Complex & lots more. Come check out this home & pick your favorite spot to hang - there's so much more to see that isn't even listed. This could be the home for you!!!
Contact an agent
Home facts
- Year built:1979
- Listing Id #:6623588
Rooms and interior
- Bedrooms:4
- Total bathrooms:3
- Full bathrooms:2
- Half bathrooms:1
- Living area:1,980 sq. ft.
Heating and cooling
- Cooling:Central Air
- Heating:Forced Air
Structure and exterior
- Roof:Composition
- Year built:1979
- Building area:1,980 sq. ft.
- Lot area:0.22 Acres
Schools
- High school:Vista Peak
- Middle school:Clyde Miller
- Elementary school:Clyde Miller
Utilities
- Water:Public
- Sewer:Public Sewer
Finances and disclosures
- Price:$500,000
- Price per sq. ft.:$252.53
- Tax amount:$2,040 (2023)
New listings near 1973 Bahama Street
- Coming Soon
 $495,000Coming Soon3 beds 3 baths
$495,000Coming Soon3 beds 3 baths22059 E Belleview Place, Aurora, CO 80015
MLS# 5281127Listed by: KELLER WILLIAMS DTC - Open Sat, 12 to 3pmNew
 $875,000Active5 beds 4 baths5,419 sq. ft.
$875,000Active5 beds 4 baths5,419 sq. ft.25412 E Quarto Place, Aurora, CO 80016
MLS# 5890105Listed by: 8Z REAL ESTATE - New
 $375,000Active2 beds 2 baths1,560 sq. ft.
$375,000Active2 beds 2 baths1,560 sq. ft.14050 E Linvale Place #202, Aurora, CO 80014
MLS# 5893891Listed by: BLUE PICKET REALTY - New
 $939,000Active7 beds 4 baths4,943 sq. ft.
$939,000Active7 beds 4 baths4,943 sq. ft.15916 E Crestridge Place, Aurora, CO 80015
MLS# 5611591Listed by: MADISON & COMPANY PROPERTIES - Coming Soon
 $439,990Coming Soon2 beds 2 baths
$439,990Coming Soon2 beds 2 baths12799 E Wyoming Circle, Aurora, CO 80012
MLS# 2335564Listed by: STONY BROOK REAL ESTATE GROUP - New
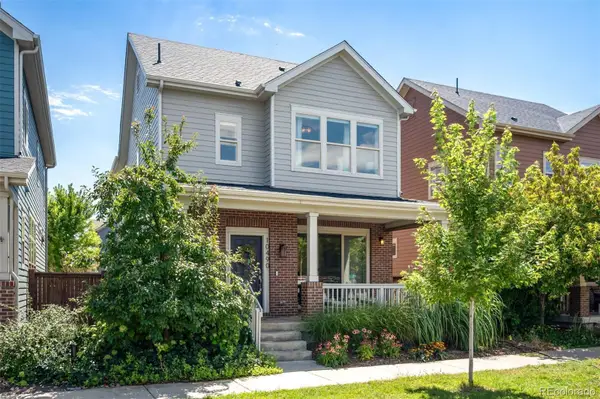 $795,000Active4 beds 4 baths2,788 sq. ft.
$795,000Active4 beds 4 baths2,788 sq. ft.10490 E 26th Avenue, Aurora, CO 80010
MLS# 2513949Listed by: LIV SOTHEBY'S INTERNATIONAL REALTY - New
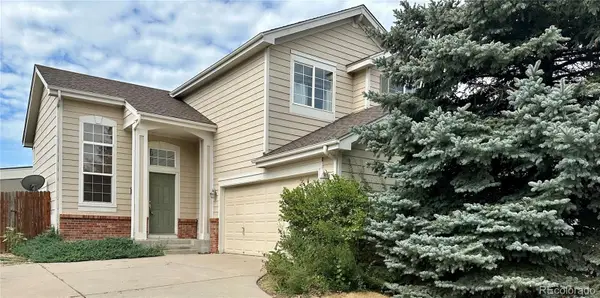 $450,000Active3 beds 3 baths2,026 sq. ft.
$450,000Active3 beds 3 baths2,026 sq. ft.21948 E Princeton Drive, Aurora, CO 80018
MLS# 4806772Listed by: COLORADO HOME REALTY - Coming Soon
 $350,000Coming Soon3 beds 3 baths
$350,000Coming Soon3 beds 3 baths223 S Nome Street, Aurora, CO 80012
MLS# 5522092Listed by: LOKATION - New
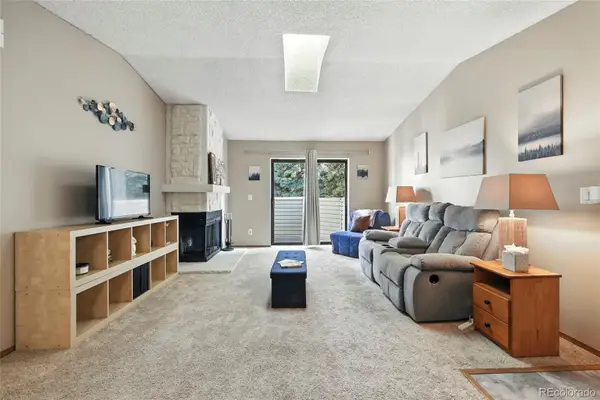 $190,000Active1 beds 1 baths734 sq. ft.
$190,000Active1 beds 1 baths734 sq. ft.922 S Walden Street #201, Aurora, CO 80017
MLS# 7119882Listed by: KELLER WILLIAMS DTC - New
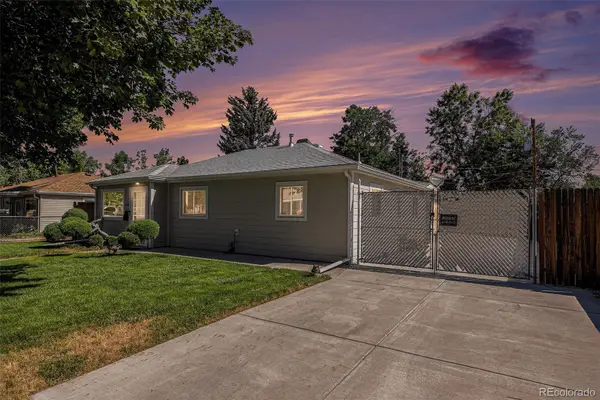 $400,000Active3 beds 2 baths1,086 sq. ft.
$400,000Active3 beds 2 baths1,086 sq. ft.1066 Worchester Street, Aurora, CO 80011
MLS# 7332190Listed by: YOUR CASTLE REAL ESTATE INC
