19730 E 58th Place, Aurora, CO 80019
Local realty services provided by:Better Homes and Gardens Real Estate Kenney & Company
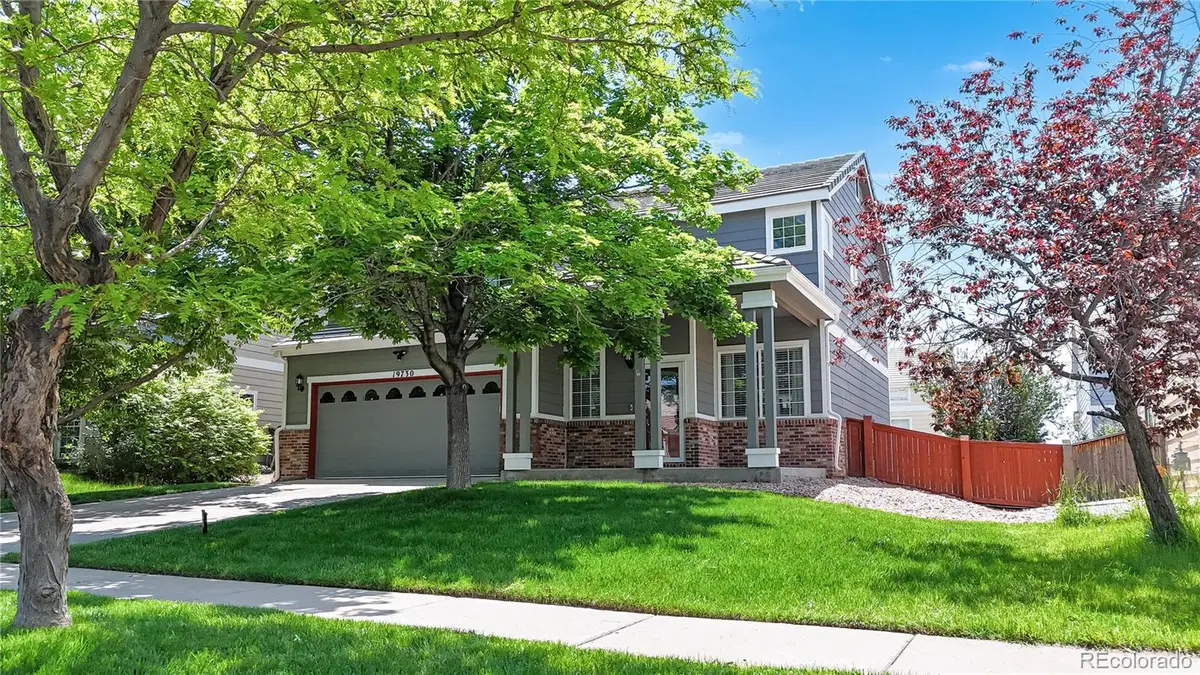
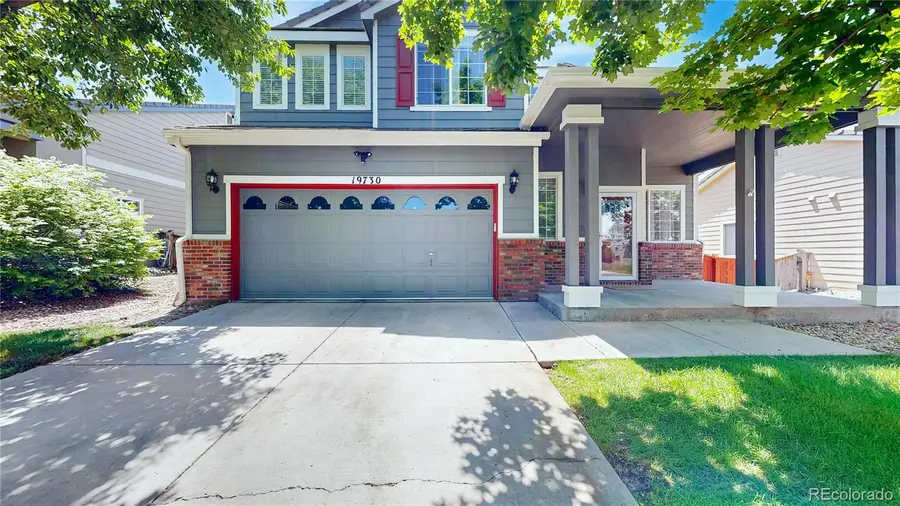

19730 E 58th Place,Aurora, CO 80019
$489,000
- 3 Beds
- 3 Baths
- 1,922 sq. ft.
- Single family
- Active
Listed by:todd binnstoddbinns@yahoo.com,303-601-9530
Office:4% realty
MLS#:9420082
Source:ML
Price summary
- Price:$489,000
- Price per sq. ft.:$254.42
- Monthly HOA dues:$60
About this home
Wow! Gorgeous Turn-Key Home. This home qualifies for KeyBank's $5K Credit towards Closing Costs. Exterior recently painted. 50 Year Concrete Tile Roof. Mature, well cared for landscaping creates a mini oasis complete with covered front patio. Open, bright and spacious entry welcomes you home. Custom tile throughout the main floor. Cozy pass-through fireplace supports both the Living and Family Rooms. Open Concept Kitchen, Dining, and Family Room is perfect for entertaining. Gorgeous remodeled kitchen! New Upgraded Slider spills on to Patio for indoor/outdoor dining. This home is one of the larger models in the community and boasts of 3 nice size bedrooms plus a bonus loft that could easily be converted to a 4th bedroom. All bathrooms throughout have been tastefully updated. Home is right around the corner from a large park that includes an off-lease park for furry friends. Don't wait as this great home won't last long! Buyer to verify all.
Contact an agent
Home facts
- Year built:2001
- Listing Id #:9420082
Rooms and interior
- Bedrooms:3
- Total bathrooms:3
- Full bathrooms:1
- Half bathrooms:1
- Living area:1,922 sq. ft.
Heating and cooling
- Cooling:Central Air
- Heating:Forced Air
Structure and exterior
- Roof:Concrete, Shake
- Year built:2001
- Building area:1,922 sq. ft.
- Lot area:0.12 Acres
Schools
- High school:Vista Peak
- Middle school:Harmony Ridge P-8
- Elementary school:Harmony Ridge P-8
Utilities
- Water:Public
- Sewer:Public Sewer
Finances and disclosures
- Price:$489,000
- Price per sq. ft.:$254.42
- Tax amount:$4,434 (2024)
New listings near 19730 E 58th Place
- Coming Soon
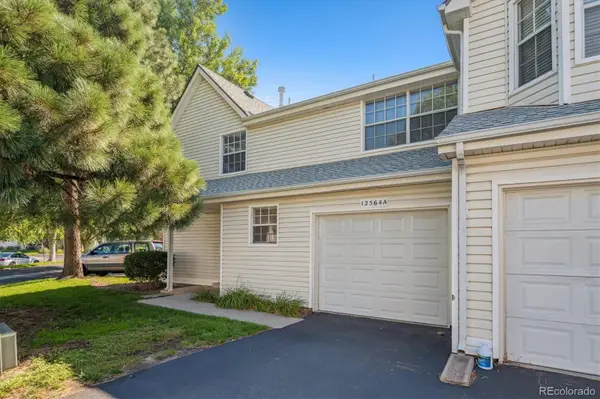 $325,000Coming Soon2 beds 3 baths
$325,000Coming Soon2 beds 3 baths12564 E Pacific Circle #A, Aurora, CO 80014
MLS# 8855835Listed by: RE/MAX PROFESSIONALS - Coming Soon
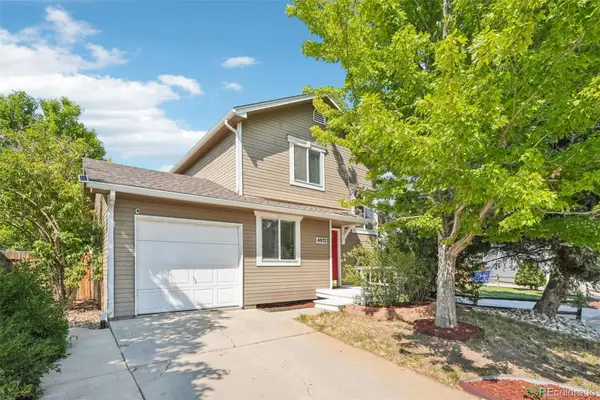 $449,900Coming Soon2 beds 2 baths
$449,900Coming Soon2 beds 2 baths4612 S Pagosa Circle, Aurora, CO 80015
MLS# 8914562Listed by: THRIVE REAL ESTATE GROUP - Coming Soon
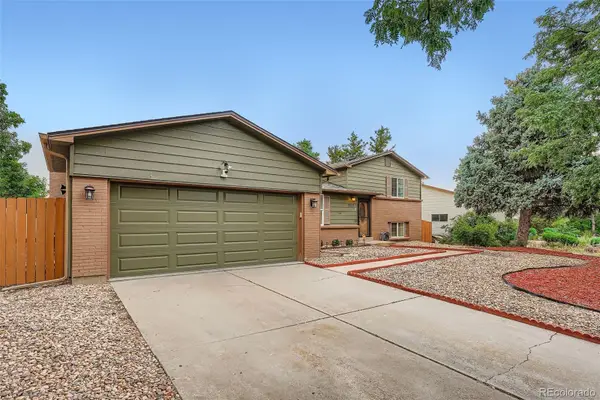 $485,000Coming Soon3 beds 2 baths
$485,000Coming Soon3 beds 2 baths3257 S Olathe Way, Aurora, CO 80013
MLS# 1780492Listed by: BROKERS GUILD HOMES - New
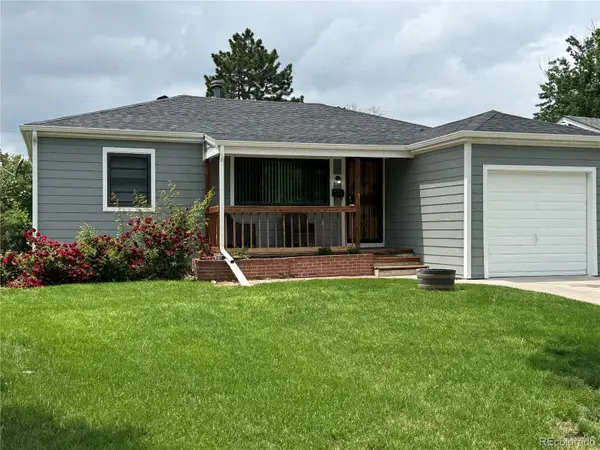 $439,900Active3 beds 1 baths1,600 sq. ft.
$439,900Active3 beds 1 baths1,600 sq. ft.2301 Nome Street, Aurora, CO 80010
MLS# 7201580Listed by: RE/MAX LEADERS - New
 $450,000Active4 beds 2 baths1,682 sq. ft.
$450,000Active4 beds 2 baths1,682 sq. ft.1407 S Cathay Street, Aurora, CO 80017
MLS# 1798784Listed by: KELLER WILLIAMS REAL ESTATE LLC - New
 $290,000Active2 beds 2 baths1,091 sq. ft.
$290,000Active2 beds 2 baths1,091 sq. ft.2441 S Xanadu Way #B, Aurora, CO 80014
MLS# 6187933Listed by: SOVINA REALTY LLC - New
 $475,000Active5 beds 4 baths2,430 sq. ft.
$475,000Active5 beds 4 baths2,430 sq. ft.2381 S Jamaica Street, Aurora, CO 80014
MLS# 4546857Listed by: STARS AND STRIPES HOMES INC - Open Sun, 12 to 2pmNew
 $595,000Active2 beds 2 baths3,004 sq. ft.
$595,000Active2 beds 2 baths3,004 sq. ft.8252 S Jackson Gap Court, Aurora, CO 80016
MLS# 7171229Listed by: RE/MAX ALLIANCE - New
 $550,000Active3 beds 3 baths1,582 sq. ft.
$550,000Active3 beds 3 baths1,582 sq. ft.7382 S Mobile Street, Aurora, CO 80016
MLS# 1502298Listed by: HOMESMART - New
 $389,900Active4 beds 3 baths2,240 sq. ft.
$389,900Active4 beds 3 baths2,240 sq. ft.2597 S Dillon Street, Aurora, CO 80014
MLS# 5583138Listed by: KELLER WILLIAMS INTEGRITY REAL ESTATE LLC
