1980 S Xanadu Way #206, Aurora, CO 80014
Local realty services provided by:Better Homes and Gardens Real Estate Kenney & Company
1980 S Xanadu Way #206,Aurora, CO 80014
$161,900
- 1 Beds
- 1 Baths
- 588 sq. ft.
- Condominium
- Active
Listed by:ewelina kurkaewelinakurka07@gmail.com,720-936-7573
Office:your castle realty llc.
MLS#:2834573
Source:ML
Price summary
- Price:$161,900
- Price per sq. ft.:$275.34
- Monthly HOA dues:$375
About this home
This top-floor condo offers extra privacy with no upstairs neighbors and a private balcony framed by peaceful evergreens. Inside, the living room, dining area, and kitchen connect in a way that feels open, functional, and welcoming—perfect for daily living or hosting friends. Enjoy a cozy wood-burning fireplace, in-unit laundry with washer and dryer included, and a list of fresh updates: a fully renovated bathroom, new stainless steel appliances, new kitchen countertops, updated lighting, and a new patio slider. You'll also have central A/C and your own reserved parking space right out front. The HOA keeps things simple by covering exterior maintenance, water, trash, and more. All this in a prime location—just 10 minutes to Cherry Creek Reservoir, DTC, and Anschutz Medical Campus, with quick access to I-225 and light rail. Priced to sell and move-in ready, this low-maintenance condo offers comfort, convenience, and a great place to call home.
Contact an agent
Home facts
- Year built:1982
- Listing ID #:2834573
Rooms and interior
- Bedrooms:1
- Total bathrooms:1
- Full bathrooms:1
- Living area:588 sq. ft.
Heating and cooling
- Cooling:Central Air
- Heating:Forced Air
Structure and exterior
- Roof:Shingle
- Year built:1982
- Building area:588 sq. ft.
- Lot area:0.01 Acres
Schools
- High school:Overland
- Middle school:Prairie
- Elementary school:Eastridge
Utilities
- Water:Public
- Sewer:Public Sewer
Finances and disclosures
- Price:$161,900
- Price per sq. ft.:$275.34
- Tax amount:$709 (2024)
New listings near 1980 S Xanadu Way #206
 $317,500Active3 beds 3 baths1,470 sq. ft.
$317,500Active3 beds 3 baths1,470 sq. ft.17681 E Loyola Drive #E, Aurora, CO 80013
MLS# 1600739Listed by: MEGASTAR REALTY $269,000Active3 beds 2 baths1,104 sq. ft.
$269,000Active3 beds 2 baths1,104 sq. ft.15157 E Louisiana Drive #A, Aurora, CO 80012
MLS# 1709643Listed by: HOMESMART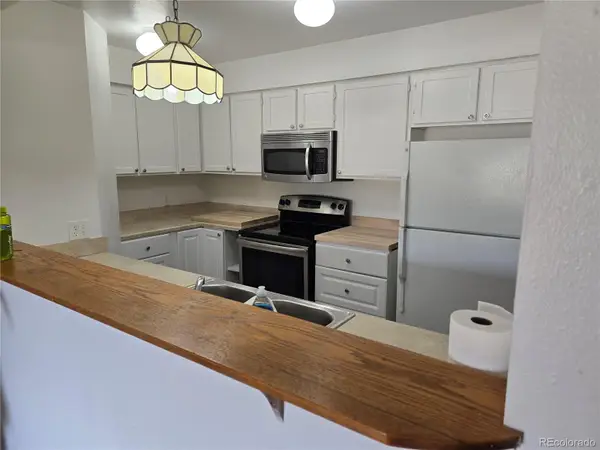 $210,000Active2 beds 2 baths982 sq. ft.
$210,000Active2 beds 2 baths982 sq. ft.14500 E 2nd Avenue #209A, Aurora, CO 80011
MLS# 1835530Listed by: LISTINGS.COM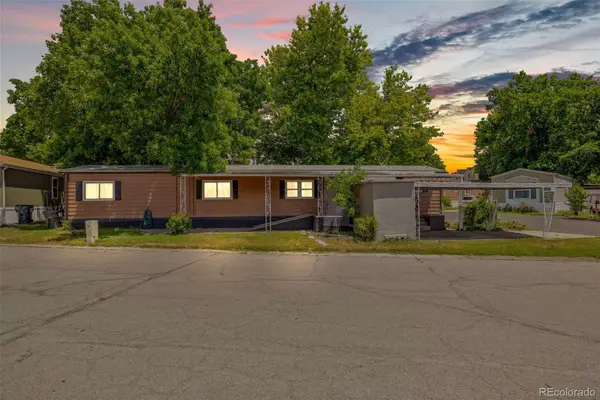 $80,000Active2 beds 1 baths938 sq. ft.
$80,000Active2 beds 1 baths938 sq. ft.1600 Sable Boulevard, Aurora, CO 80011
MLS# 1883297Listed by: MEGASTAR REALTY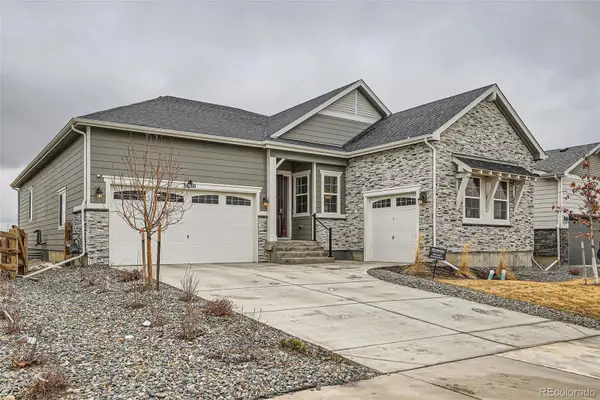 $800,000Active4 beds 3 baths4,778 sq. ft.
$800,000Active4 beds 3 baths4,778 sq. ft.3630 Gold Bug Street, Aurora, CO 80019
MLS# 2181712Listed by: COLDWELL BANKER REALTY 24 $260,000Active2 beds 2 baths1,064 sq. ft.
$260,000Active2 beds 2 baths1,064 sq. ft.12059 E Hoye Drive, Aurora, CO 80012
MLS# 2295814Listed by: RE/MAX PROFESSIONALS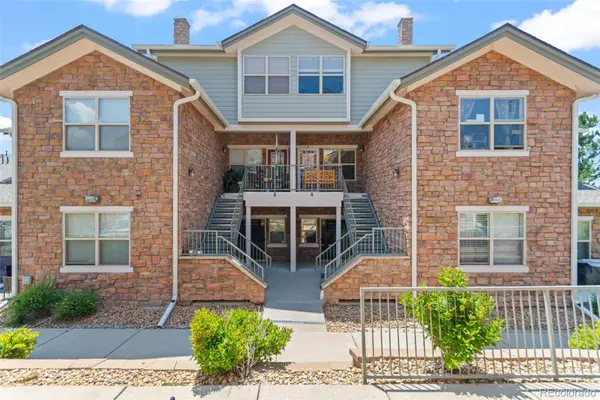 $299,990Active2 beds 1 baths1,034 sq. ft.
$299,990Active2 beds 1 baths1,034 sq. ft.18611 E Water Drive #E, Aurora, CO 80013
MLS# 2603492Listed by: ABACUS COMPANIES $445,000Active3 beds 3 baths1,922 sq. ft.
$445,000Active3 beds 3 baths1,922 sq. ft.2378 S Wheeling Circle, Aurora, CO 80014
MLS# 2801691Listed by: RE/MAX PROFESSIONALS $120,000Active3 beds 2 baths1,456 sq. ft.
$120,000Active3 beds 2 baths1,456 sq. ft.1540 N Billings Street, Aurora, CO 80011
MLS# 2801715Listed by: THINQUE REALTY LLC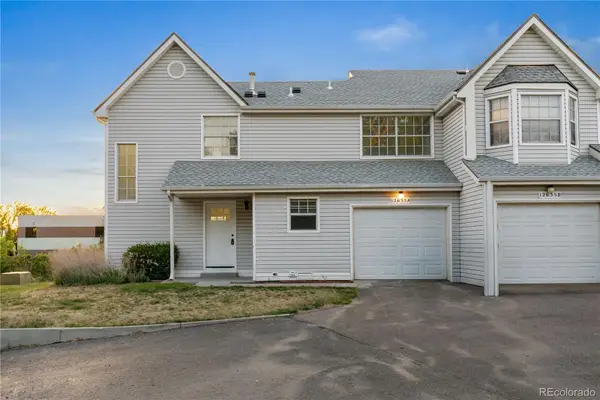 $325,000Active2 beds 3 baths1,307 sq. ft.
$325,000Active2 beds 3 baths1,307 sq. ft.12635 E Pacific Circle #A, Aurora, CO 80014
MLS# 2836388Listed by: KELLER WILLIAMS REALTY DOWNTOWN LLC
