19805 E 58th Place, Aurora, CO 80019
Local realty services provided by:Better Homes and Gardens Real Estate Kenney & Company
Listed by: brenda karina pinon carrascoPinonNotary@gmail.com,720-998-3706
Office: compass - denver
MLS#:1676395
Source:ML
Price summary
- Price:$524,900
- Price per sq. ft.:$217.98
- Monthly HOA dues:$60
About this home
Welcome to this charming and beautiful well maintained property, 3 bedrooms, 2 1/2 bathrooms and an inviting loft upstairs, this home offers perfect comfort. The kitchen and bathrooms have been beautifully remodeled with modern finishes. The main floor features an open floor plan with natural lighting, with a warm and welcoming atmosphere throughout. Unfinished basement.
Home is is a corner lot, and provides both privacy and curb appeal. Two car garage is a must see such a beautiful finished, garage opener is new, the fenced backyard is a great place of relaxation with a complete large sized patio perfect for entertaining or enjoying peaceful moments outdoors. Also a "Charming Pergola" providing a stylish and shaded retreat for family and friends gatherings.
Conveniently located within minutes of schools, parks, golf course, grocery stores, and many restaurants, also easy access to the interstate. The priority to DIA is also a convenience for travelers. Don't miss the opportunity to call this house your Home!
Contact an agent
Home facts
- Year built:2001
- Listing ID #:1676395
Rooms and interior
- Bedrooms:3
- Total bathrooms:3
- Full bathrooms:2
- Half bathrooms:1
- Living area:2,408 sq. ft.
Heating and cooling
- Cooling:Central Air
- Heating:Forced Air, Natural Gas
Structure and exterior
- Roof:Spanish Tile
- Year built:2001
- Building area:2,408 sq. ft.
- Lot area:0.15 Acres
Schools
- High school:DSST: Green Valley Ranch
- Middle school:DSST: Green Valley Ranch
- Elementary school:Marrama
Utilities
- Sewer:Public Sewer
Finances and disclosures
- Price:$524,900
- Price per sq. ft.:$217.98
- Tax amount:$4,582 (2023)
New listings near 19805 E 58th Place
- Coming SoonOpen Sun, 12 to 3pm
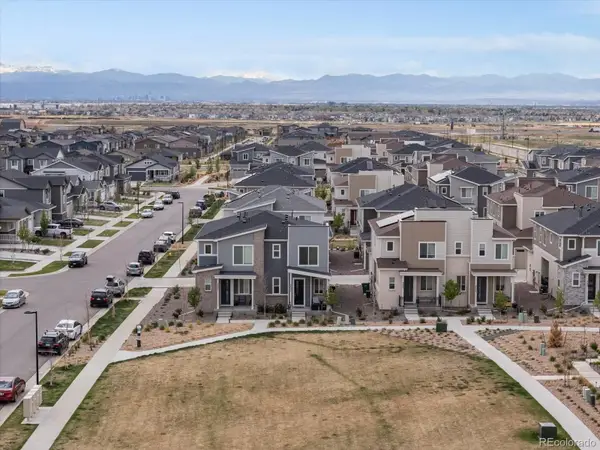 $424,000Coming Soon3 beds 3 baths
$424,000Coming Soon3 beds 3 baths24333 E 41st Avenue, Aurora, CO 80019
MLS# 6038335Listed by: EXP REALTY, LLC - Coming Soon
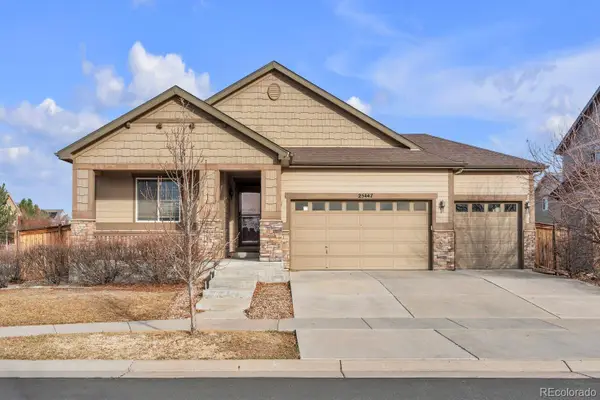 $625,000Coming Soon5 beds 3 baths
$625,000Coming Soon5 beds 3 baths25447 E 4th Avenue, Aurora, CO 80018
MLS# 6783604Listed by: COMPASS - DENVER - New
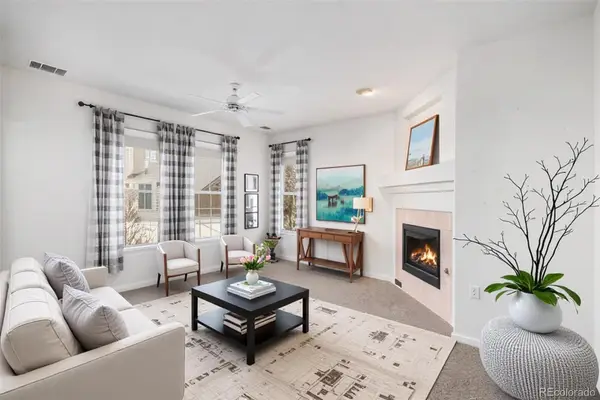 $370,000Active3 beds 2 baths1,395 sq. ft.
$370,000Active3 beds 2 baths1,395 sq. ft.4025 S Dillon Way #102, Aurora, CO 80014
MLS# 1923928Listed by: MB BELLISSIMO HOMES - New
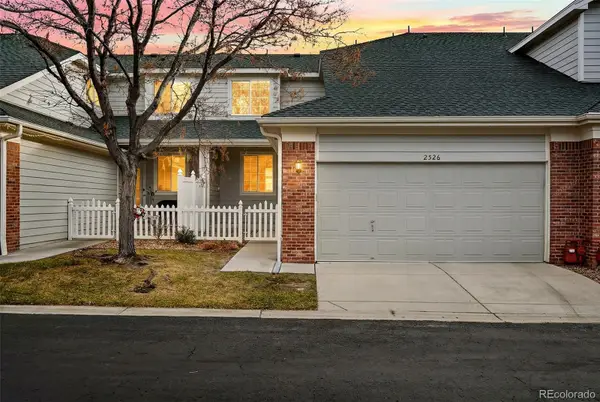 $449,000Active3 beds 3 baths2,852 sq. ft.
$449,000Active3 beds 3 baths2,852 sq. ft.2526 S Tucson Circle, Aurora, CO 80014
MLS# 6793279Listed by: LISTINGS.COM - Coming Soon
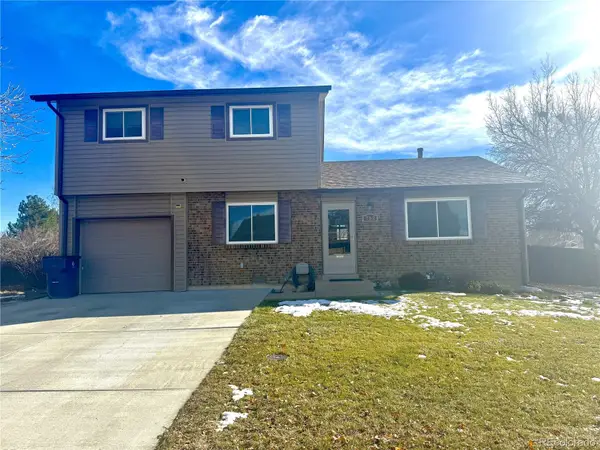 $440,000Coming Soon3 beds 2 baths
$440,000Coming Soon3 beds 2 baths752 Lewiston Street, Aurora, CO 80011
MLS# 8804885Listed by: HOMESMART - Coming Soon
 $300,000Coming Soon2 beds 2 baths
$300,000Coming Soon2 beds 2 baths1435 S Galena Way #202, Denver, CO 80247
MLS# 5251992Listed by: REAL BROKER, LLC DBA REAL - Coming Soon
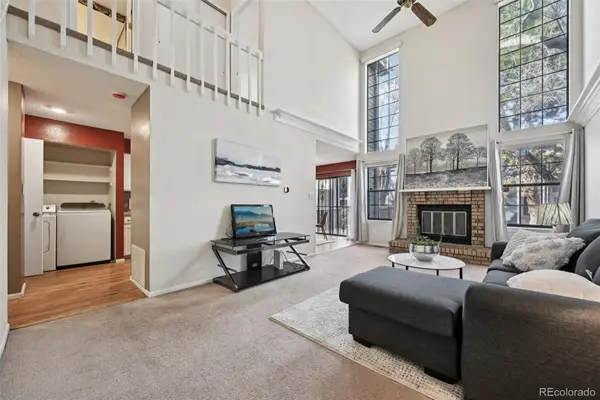 $375,000Coming Soon3 beds 4 baths
$375,000Coming Soon3 beds 4 baths844 S Joplin Circle, Aurora, CO 80017
MLS# 1573721Listed by: CAMARA REAL ESTATE - New
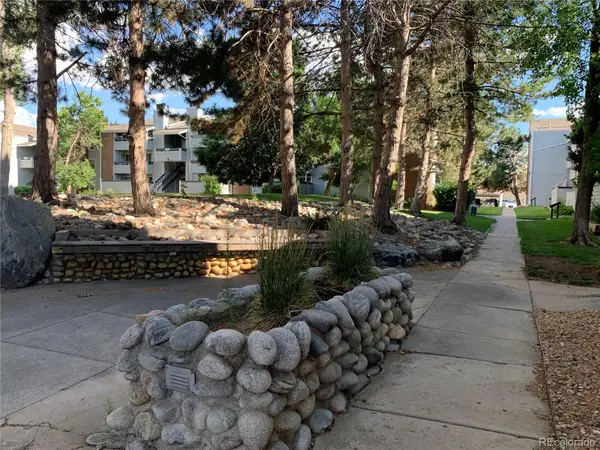 $153,900Active1 beds 1 baths756 sq. ft.
$153,900Active1 beds 1 baths756 sq. ft.14226 E 1st Drive #B03, Aurora, CO 80011
MLS# 3521230Listed by: HOMESMART - New
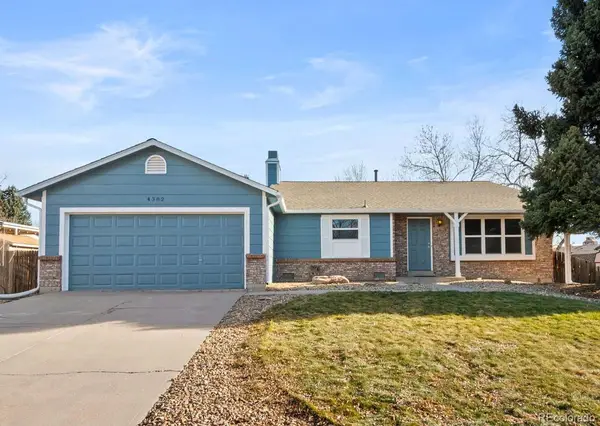 $459,500Active-- beds -- baths1,626 sq. ft.
$459,500Active-- beds -- baths1,626 sq. ft.4382 S Bahama Way, Aurora, CO 80015
MLS# 3015129Listed by: YOUR CASTLE REALTY LLC - New
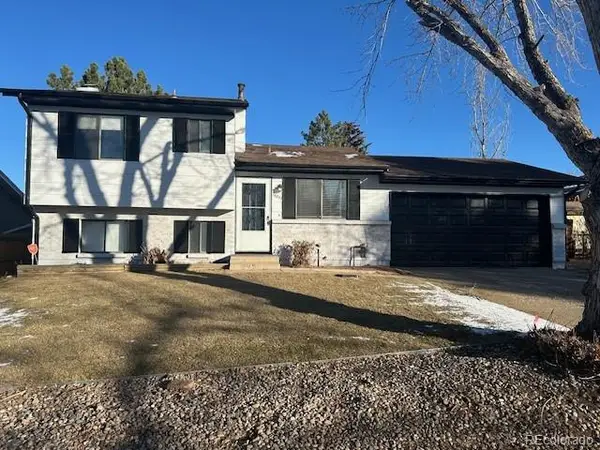 $439,000Active3 beds 2 baths1,168 sq. ft.
$439,000Active3 beds 2 baths1,168 sq. ft.16257 E Bails Place, Aurora, CO 80017
MLS# 8952542Listed by: AMERICAN PROPERTY SOLUTIONS
