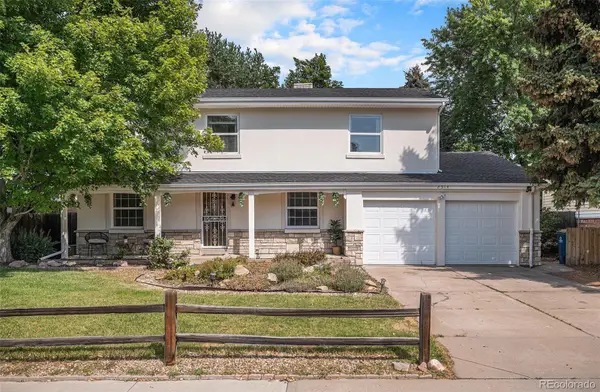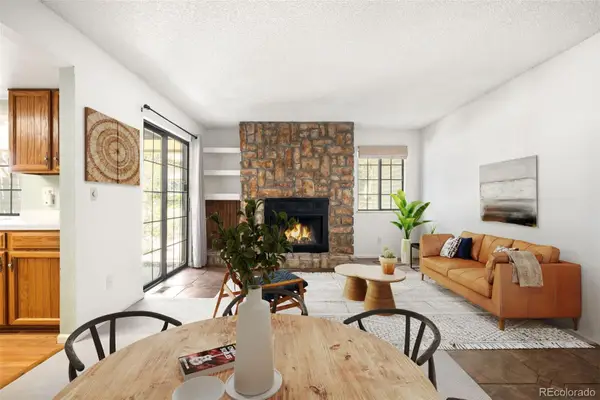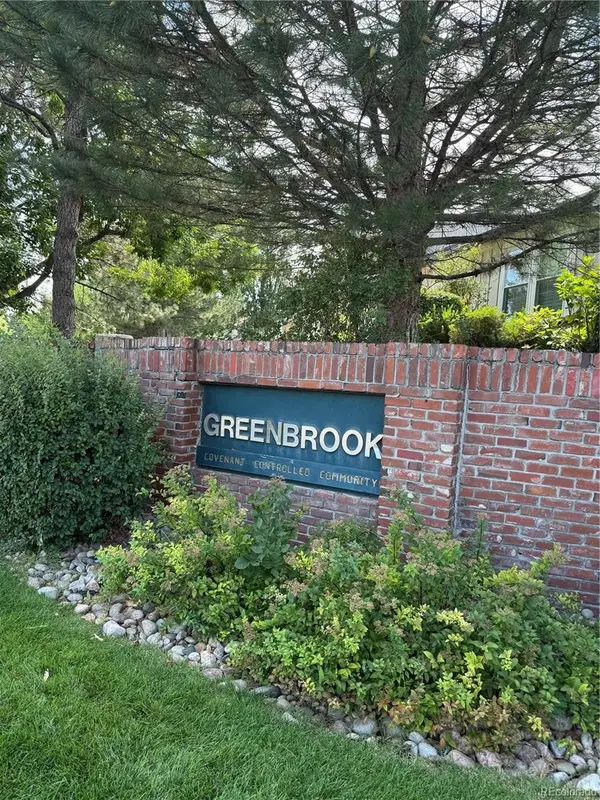1985 Blackhawk Street, Aurora, CO 80011
Local realty services provided by:Better Homes and Gardens Real Estate Kenney & Company
1985 Blackhawk Street,Aurora, CO 80011
$444,500
- 3 Beds
- 2 Baths
- 1,386 sq. ft.
- Single family
- Active
Listed by:nancy gm720-335-0457
Office:invalesco real estate
MLS#:2282155
Source:ML
Price summary
- Price:$444,500
- Price per sq. ft.:$320.71
About this home
The real magic happens when you step outside onto your generous lot – a rare find that provides endless possibilities for outdoor entertaining, gardening, or simply enjoying Colorado's beautiful weather. Whether you're hosting weekend barbecues or simply enjoying morning coffee in the fresh air, this outdoor space adapts to your lifestyle perfectly
This calm neighborhood welcomes you with friendly neighbors who actually wave hello and remember your name. The location offers incredible convenience, with easy access to Nearby Hospitals.
Education and recreation are at your fingertips, with Hinkley High School providing excellent educational opportunities. Fairplay Park sits just minutes away, perfect for weekend adventures or evening strolls. while La Plaza Colorado handles your weekend entertainment needs. While public transportation options including Peoria Station and local bus routes connect you to the greater Denver area.
This isn't just a house – it's your gateway to the Colorado lifestyle you've been searching for, where community charm meets modern convenience.
Contact an agent
Home facts
- Year built:1955
- Listing ID #:2282155
Rooms and interior
- Bedrooms:3
- Total bathrooms:2
- Full bathrooms:1
- Half bathrooms:1
- Living area:1,386 sq. ft.
Heating and cooling
- Cooling:Central Air
- Heating:Forced Air
Structure and exterior
- Roof:Shingle
- Year built:1955
- Building area:1,386 sq. ft.
- Lot area:0.22 Acres
Schools
- High school:Hinkley
- Middle school:East
- Elementary school:Sable
Utilities
- Water:Public
- Sewer:Public Sewer
Finances and disclosures
- Price:$444,500
- Price per sq. ft.:$320.71
- Tax amount:$2,590 (2024)
New listings near 1985 Blackhawk Street
 $610,000Active3 beds 3 baths2,384 sq. ft.
$610,000Active3 beds 3 baths2,384 sq. ft.24702 E Hoover Place, Aurora, CO 80016
MLS# 1541676Listed by: REAGENCY REALTY LLC $250,000Active3 beds 2 baths1,248 sq. ft.
$250,000Active3 beds 2 baths1,248 sq. ft.14224 E 1st Drive #B02, Aurora, CO 80011
MLS# 1991914Listed by: ZAKHEM REAL ESTATE GROUP $199,000Active1 beds 1 baths709 sq. ft.
$199,000Active1 beds 1 baths709 sq. ft.3662 S Granby Way #J05, Aurora, CO 80014
MLS# 3388130Listed by: REAL BROKER, LLC DBA REAL $59,000Active2 beds 2 baths840 sq. ft.
$59,000Active2 beds 2 baths840 sq. ft.1540 Billings Street, Aurora, CO 80011
MLS# 4262105Listed by: REAL BROKER, LLC DBA REAL $455,000Active3 beds 3 baths1,545 sq. ft.
$455,000Active3 beds 3 baths1,545 sq. ft.24364 E 42nd Avenue, Aurora, CO 80019
MLS# 4602629Listed by: RAO PROPERTIES LLC $225,000Active1 beds 1 baths792 sq. ft.
$225,000Active1 beds 1 baths792 sq. ft.14180 E Temple Drive #R03, Aurora, CO 80015
MLS# 4836310Listed by: RE/MAX PROFESSIONALS $455,000Active3 beds 2 baths1,408 sq. ft.
$455,000Active3 beds 2 baths1,408 sq. ft.19875 E Girard Avenue, Aurora, CO 80013
MLS# 5420401Listed by: KELLER WILLIAMS TRILOGY $515,000Active5 beds 3 baths2,732 sq. ft.
$515,000Active5 beds 3 baths2,732 sq. ft.2514 S Elkhart Street, Aurora, CO 80014
MLS# 5985137Listed by: EXP REALTY, LLC $205,000Active1 beds 1 baths838 sq. ft.
$205,000Active1 beds 1 baths838 sq. ft.12560 E Warren Drive #E, Aurora, CO 80014
MLS# 6013156Listed by: COMPASS - DENVER $370,000Active2 beds 3 baths1,376 sq. ft.
$370,000Active2 beds 3 baths1,376 sq. ft.856 S Granby Circle, Aurora, CO 80012
MLS# 6041333Listed by: LATINOAMERICAN REALTY
