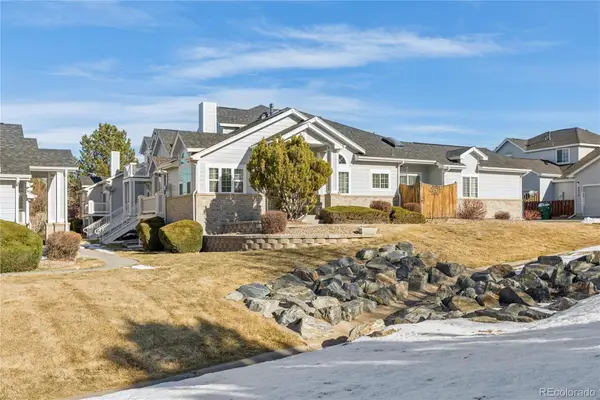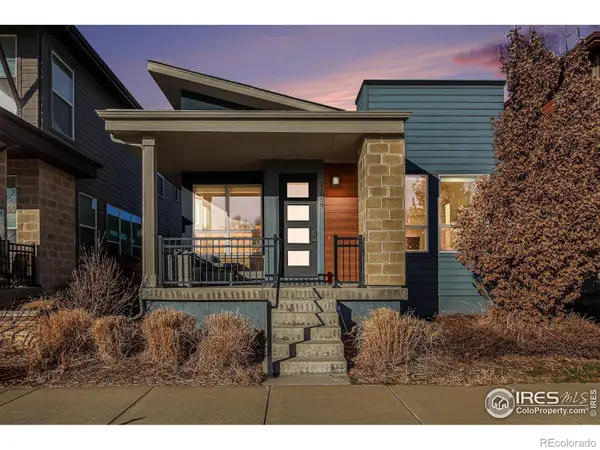19911 E 61st Place, Aurora, CO 80019
Local realty services provided by:Better Homes and Gardens Real Estate Kenney & Company
19911 E 61st Place,Aurora, CO 80019
$605,000
- 5 Beds
- 3 Baths
- - sq. ft.
- Single family
- Sold
Listed by: jorge chavarria, tania carterJCrealtor0423@gmail.com,720-965-9770
Office: keller williams dtc
MLS#:3682819
Source:ML
Sorry, we are unable to map this address
Price summary
- Price:$605,000
- Monthly HOA dues:$42
About this home
Welcome to this spacious 5-bedroom, 3-bathroom home located in the highly sought-after High Point DIA community in Denver. Offering over 3,800 sq. ft. of living space, this beautiful two-story home with an unfinished basement provides room to grow and endless potential.
Step inside to an inviting, open layout featuring a modern kitchen with granite countertops, white cabinetry, and a walk-in pantry—perfect for cooking, hosting, and everyday living. Upstairs, a generous loft adds flexible space for a second living area, home office, or playroom.
The backyard is designed for outdoor enjoyment, complete with stamped concrete and a charming gazebo that stays with the home—ideal for relaxing evenings and weekend gatherings.
With its spacious floor plan, thoughtful upgrades, and prime location near DIA, parks, trails, and community amenities, this home is the perfect blend of comfort and convenience.
*************CHECK OUT THIS VIDEO OF THE HOME!!!*********************
https://listings.vibrantmediaco.com/videos/019a8e67-d7e8-7000-8ee6-df7176079578
Contact an agent
Home facts
- Year built:2020
- Listing ID #:3682819
Rooms and interior
- Bedrooms:5
- Total bathrooms:3
- Full bathrooms:2
Heating and cooling
- Cooling:Central Air
- Heating:Forced Air, Hot Water, Natural Gas
Structure and exterior
- Roof:Composition
- Year built:2020
Schools
- High school:Prairie View
- Middle school:Otho Stuart
- Elementary school:Southlawn
Utilities
- Water:Public
- Sewer:Public Sewer
Finances and disclosures
- Price:$605,000
- Tax amount:$7,408 (2024)
New listings near 19911 E 61st Place
- New
 $425,000Active3 beds 3 baths2,422 sq. ft.
$425,000Active3 beds 3 baths2,422 sq. ft.3079 S Yampa Way, Aurora, CO 80013
MLS# 5443995Listed by: LIV SOTHEBY'S INTERNATIONAL REALTY - Coming Soon
 $1,219,900Coming Soon5 beds 5 baths
$1,219,900Coming Soon5 beds 5 baths21405 E Briarwood Drive, Aurora, CO 80016
MLS# 2191182Listed by: RE/MAX PROFESSIONALS - Open Sat, 11am to 2pmNew
 $329,995Active2 beds 2 baths1,064 sq. ft.
$329,995Active2 beds 2 baths1,064 sq. ft.1662 S Idalia Circle #Q, Aurora, CO 80017
MLS# 2489210Listed by: EXP REALTY, LLC - New
 $198,000Active2 beds 2 baths932 sq. ft.
$198,000Active2 beds 2 baths932 sq. ft.1074 S Dearborn Street #108, Aurora, CO 80012
MLS# 5302224Listed by: THRIVE REAL ESTATE GROUP - New
 $599,000Active4 beds 4 baths2,277 sq. ft.
$599,000Active4 beds 4 baths2,277 sq. ft.18978 E Crestridge Circle, Aurora, CO 80015
MLS# 4878250Listed by: COLDWELL BANKER REALTY 24 - Open Sat, 12:30 to 2pmNew
 $280,000Active2 beds 3 baths1,232 sq. ft.
$280,000Active2 beds 3 baths1,232 sq. ft.11808 E Kepner Drive, Aurora, CO 80012
MLS# 9693572Listed by: KELLER WILLIAMS ADVANTAGE REALTY LLC - Open Sat, 10am to 1pmNew
 $725,000Active3 beds 3 baths2,604 sq. ft.
$725,000Active3 beds 3 baths2,604 sq. ft.11059 E 25th Drive, Aurora, CO 80010
MLS# IR1050186Listed by: EXP REALTY - NORTHERN CO - Coming Soon
 $450,000Coming Soon3 beds 3 baths
$450,000Coming Soon3 beds 3 baths22735 E Ottawa Place, Aurora, CO 80016
MLS# 1894209Listed by: LIV SOTHEBY'S INTERNATIONAL REALTY - New
 $325,000Active1 beds 1 baths1,062 sq. ft.
$325,000Active1 beds 1 baths1,062 sq. ft.18241 E Flora Place #C, Aurora, CO 80013
MLS# 3917315Listed by: KELLER WILLIAMS INTEGRITY REAL ESTATE LLC - New
 $310,000Active2 beds 2 baths1,144 sq. ft.
$310,000Active2 beds 2 baths1,144 sq. ft.22960 E Roxbury Drive #G, Aurora, CO 80016
MLS# 4945920Listed by: HOMESMART
