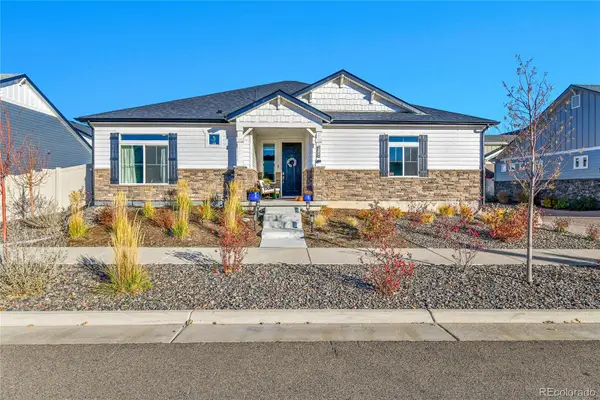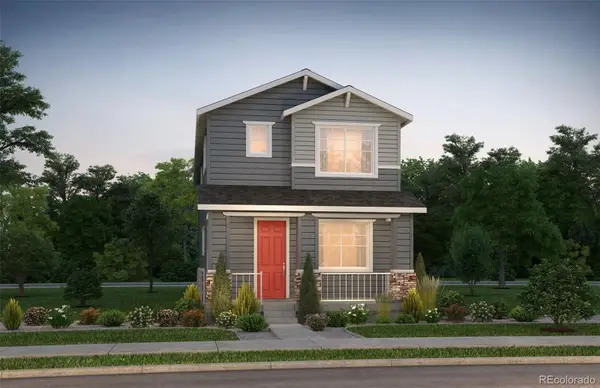1995 S Xanadu Way, Aurora, CO 80014
Local realty services provided by:Better Homes and Gardens Real Estate Kenney & Company
Listed by: jennifer bozarthJENNIFER@TheBozarthGroup.com,720-434-3832
Office: colorado premier properties
MLS#:7203870
Source:ML
Price summary
- Price:$299,000
- Price per sq. ft.:$214.8
- Monthly HOA dues:$470
About this home
Location, location, location! Incredible Heather Ridge Golf Course lot with peak to peak mountain views! Absolutely charming, two story, low maintenance townhome with a main floor primary bedroom and full bathroom! Open, bright & spacious! Want to sip your morning coffee, as you take in the GORGEOUS Rocky Mountains, from the comfort of your kitchen table or from the outdoor patio?! Yes please!! Enjoy alfresco dining as you behold the magnificent sunsets in your private backyard! Spacious kitchen overlooks the great room and inviting stone fireplace! The great room features a vaulted ceiling, large windows, for lots of natural light, built-ins and an open concept to the kitchen. Upstairs, you will find an oversized bedroom that is full of light and two built-in dressers! Complete with an en suite bath, this truly is a second primary bedroom! Terrific cedar lined closet! Large oversized loft can easily be walled off for less than $3000 for a third bedroom in this awesome townhome!!! Detached garage and dedicated parking spot! Central to everything - I-225 corridor! Three minutes to awesome shopping and dining options! Cherry Creek school district! 20 minutes to DIA! 22 minutes to downtown Denver! Hurry, hurry, hurry! This is the place to call home! Lovingly maintained for over 30 years by current owners!
Contact an agent
Home facts
- Year built:1979
- Listing ID #:7203870
Rooms and interior
- Bedrooms:2
- Total bathrooms:2
- Full bathrooms:1
- Living area:1,392 sq. ft.
Heating and cooling
- Cooling:Central Air
- Heating:Forced Air
Structure and exterior
- Roof:Composition
- Year built:1979
- Building area:1,392 sq. ft.
Schools
- High school:Overland
- Middle school:Prairie
- Elementary school:Eastridge
Utilities
- Water:Public
- Sewer:Holding Tank
Finances and disclosures
- Price:$299,000
- Price per sq. ft.:$214.8
- Tax amount:$2,096 (2024)
New listings near 1995 S Xanadu Way
- New
 $495,000Active4 beds 2 baths2,152 sq. ft.
$495,000Active4 beds 2 baths2,152 sq. ft.1115 S Truckee Way, Aurora, CO 80017
MLS# 5752920Listed by: RE/MAX PROFESSIONALS - New
 $260,000Active2 beds 2 baths1,000 sq. ft.
$260,000Active2 beds 2 baths1,000 sq. ft.14214 E 1st Drive #C07, Aurora, CO 80011
MLS# 9733689Listed by: S.T. PROPERTIES - New
 $335,000Active2 beds 2 baths1,200 sq. ft.
$335,000Active2 beds 2 baths1,200 sq. ft.12835 E Louisiana Avenue, Aurora, CO 80012
MLS# 3149885Listed by: INVALESCO REAL ESTATE - New
 $542,100Active5 beds 3 baths3,887 sq. ft.
$542,100Active5 beds 3 baths3,887 sq. ft.2174 S Ider Way, Aurora, CO 80018
MLS# 3759477Listed by: REAL BROKER, LLC DBA REAL - New
 $325,000Active2 beds 2 baths1,152 sq. ft.
$325,000Active2 beds 2 baths1,152 sq. ft.19054 E 16th Avenue, Aurora, CO 80011
MLS# 5326527Listed by: THRIVE REAL ESTATE GROUP - New
 $400,000Active3 beds 3 baths1,414 sq. ft.
$400,000Active3 beds 3 baths1,414 sq. ft.1373 S Quintero Way, Aurora, CO 80017
MLS# 5729142Listed by: ONE STOP REALTY, LLC - New
 $640,000Active2 beds 2 baths3,109 sq. ft.
$640,000Active2 beds 2 baths3,109 sq. ft.5128 N Quatar Street, Aurora, CO 80019
MLS# 6656643Listed by: KELLER WILLIAMS DTC - New
 $906,379Active3 beds 3 baths4,427 sq. ft.
$906,379Active3 beds 3 baths4,427 sq. ft.8654 S Quemoy Street, Aurora, CO 80016
MLS# 4483181Listed by: REAL BROKER, LLC DBA REAL - New
 $219,000Active2 beds 2 baths984 sq. ft.
$219,000Active2 beds 2 baths984 sq. ft.481 S Kalispell Way #306, Aurora, CO 80017
MLS# 4927772Listed by: EXIT REALTY DTC, CHERRY CREEK, PIKES PEAK. - New
 $542,100Active3 beds 3 baths1,997 sq. ft.
$542,100Active3 beds 3 baths1,997 sq. ft.21252 E 63rd Drive, Aurora, CO 80019
MLS# 4955370Listed by: REAL BROKER, LLC DBA REAL
