20117 E Dartmouth Drive, Aurora, CO 80013
Local realty services provided by:Better Homes and Gardens Real Estate Kenney & Company
20117 E Dartmouth Drive,Aurora, CO 80013
$585,000
- 3 Beds
- 3 Baths
- 2,907 sq. ft.
- Single family
- Active
Listed by:krista mckissackhomeprokrista@gmail.com,303-875-8639
Office:west and main homes inc
MLS#:4499601
Source:ML
Price summary
- Price:$585,000
- Price per sq. ft.:$201.24
- Monthly HOA dues:$48
About this home
Welcome HOME to this beautiful 2 story 3-bedroom, 3 bath home with over 2900 total square feet in The Conservatory. The inviting floor plan offers multiple living spaces, eat-in kitchen, family room with gas fireplace, a large primary suite with a spa-like 5-piece bath. From the sliding glass door off of the kitchen you have a covered patio that overlooks open space and a scenic walking trail, perfect for relaxing or entertaining while enjoying MOUNTAIN VIEWS! The spacious 3-CAR GARAGE is equipped with a service door, utility sink, and plenty of storage perfect for all of your toys and gadgets. The large unfinished full basement has several egress windows and plumbing rough-ins, which provides you with endless potential to add more living spaces, more bedrooms and an additional bathroom. Recent upgrades include a new roof (2023), water heater (2023), Vivint security system and Nest thermostat, a brand new smart LG range and microwave installed July 2025. This location cannot be beat - you are less than 3 miles to grocery stores, shops and restaurants, 10 min to Southlands Mall and 20 min to DIA.
Contact an agent
Home facts
- Year built:2004
- Listing ID #:4499601
Rooms and interior
- Bedrooms:3
- Total bathrooms:3
- Full bathrooms:2
- Half bathrooms:1
- Living area:2,907 sq. ft.
Heating and cooling
- Cooling:Central Air
- Heating:Forced Air
Structure and exterior
- Roof:Composition
- Year built:2004
- Building area:2,907 sq. ft.
- Lot area:0.14 Acres
Schools
- High school:Vista Peak
- Middle school:Aurora Frontier K-8
- Elementary school:Aurora Frontier K-8
Utilities
- Water:Public
- Sewer:Public Sewer
Finances and disclosures
- Price:$585,000
- Price per sq. ft.:$201.24
- Tax amount:$5,757 (2024)
New listings near 20117 E Dartmouth Drive
- New
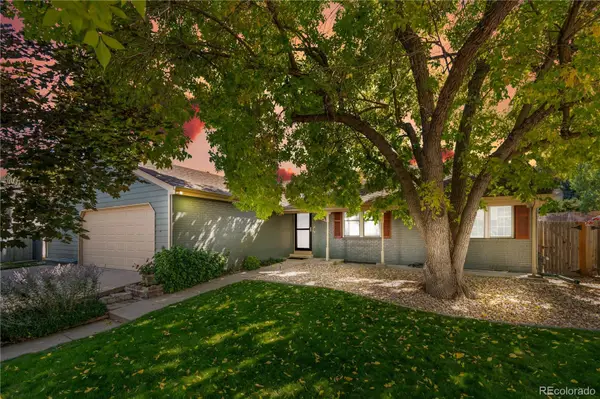 $500,000Active3 beds 2 baths2,643 sq. ft.
$500,000Active3 beds 2 baths2,643 sq. ft.14490 E Radcliff Drive, Aurora, CO 80015
MLS# 9185006Listed by: COMPASS - DENVER 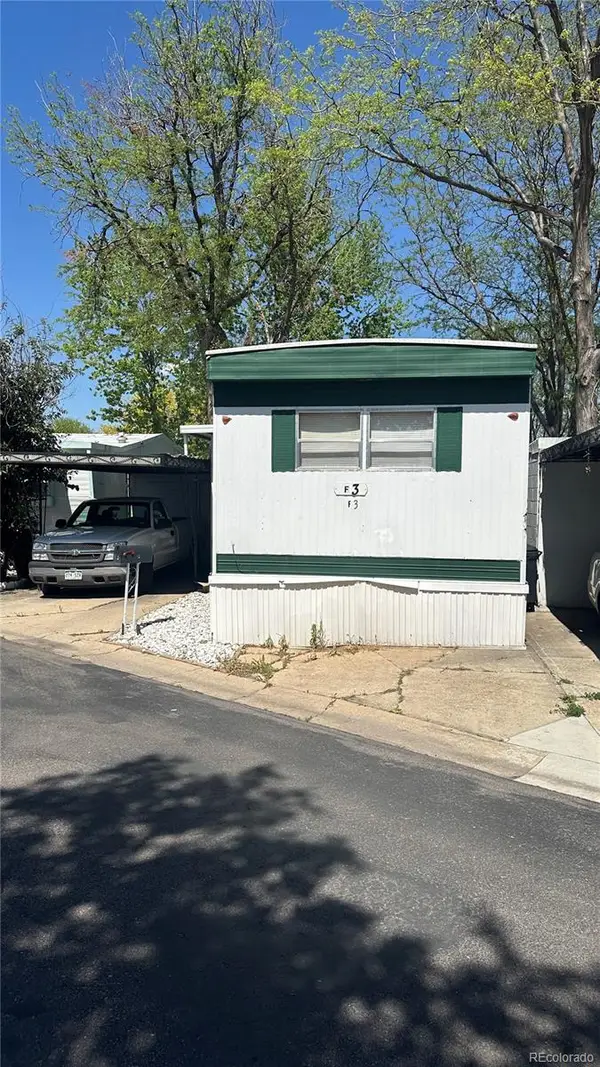 $25,000Pending2 beds 2 baths720 sq. ft.
$25,000Pending2 beds 2 baths720 sq. ft.1540 Billings Street, Aurora, CO 80011
MLS# 1788773Listed by: RE/MAX PROFESSIONALS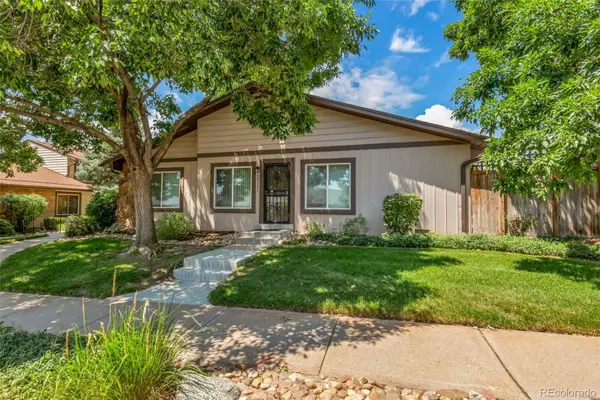 $355,900Pending3 beds 2 baths1,116 sq. ft.
$355,900Pending3 beds 2 baths1,116 sq. ft.16055 E Ithaca Place #E, Aurora, CO 80013
MLS# 2795088Listed by: HOMESMART $579,700Pending4 beds 3 baths2,590 sq. ft.
$579,700Pending4 beds 3 baths2,590 sq. ft.3973 N Rome Street, Aurora, CO 80019
MLS# 3418207Listed by: RE/MAX PROFESSIONALS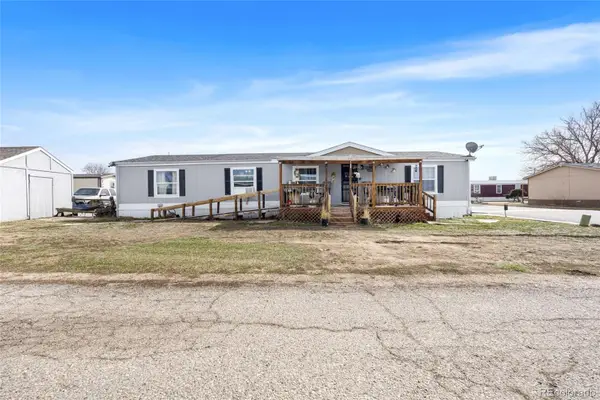 $140,000Pending4 beds 2 baths1,680 sq. ft.
$140,000Pending4 beds 2 baths1,680 sq. ft.26900 E Colfx Avenue, Aurora, CO 80018
MLS# 4476522Listed by: KELLER WILLIAMS REALTY DOWNTOWN LLC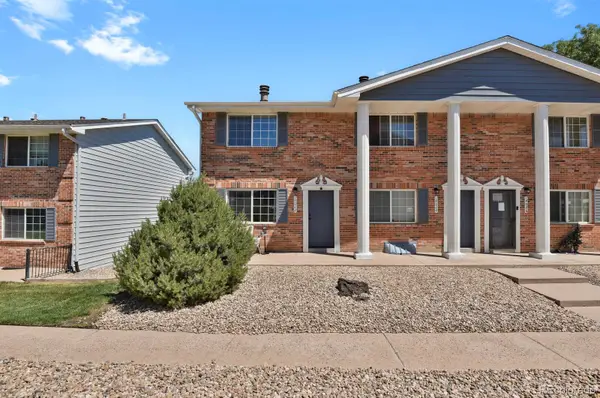 $325,000Pending3 beds 3 baths1,566 sq. ft.
$325,000Pending3 beds 3 baths1,566 sq. ft.14042 E Utah Circle, Aurora, CO 80012
MLS# 5035933Listed by: YOU 1ST REALTY $285,000Pending2 beds 3 baths1,148 sq. ft.
$285,000Pending2 beds 3 baths1,148 sq. ft.18104 E Alabama Place #E, Aurora, CO 80017
MLS# IR1043756Listed by: COMPASS-DENVER- New
 $365,000Active3 beds 2 baths1,710 sq. ft.
$365,000Active3 beds 2 baths1,710 sq. ft.2062 S Helena Street #C, Aurora, CO 80013
MLS# 4815499Listed by: BLACK LABEL REAL ESTATE - New
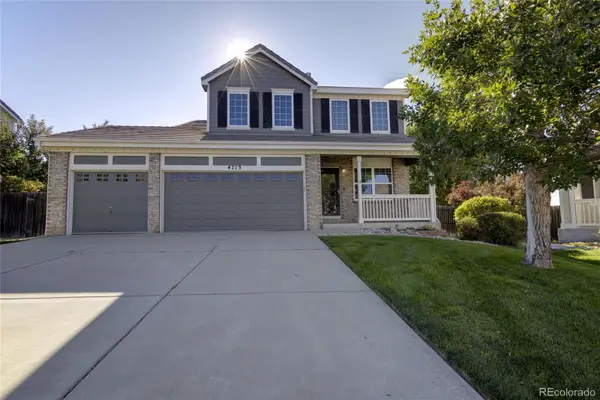 $575,000Active3 beds 3 baths2,789 sq. ft.
$575,000Active3 beds 3 baths2,789 sq. ft.4713 S Lisbon Court, Aurora, CO 80015
MLS# 3819474Listed by: HOMESMART - New
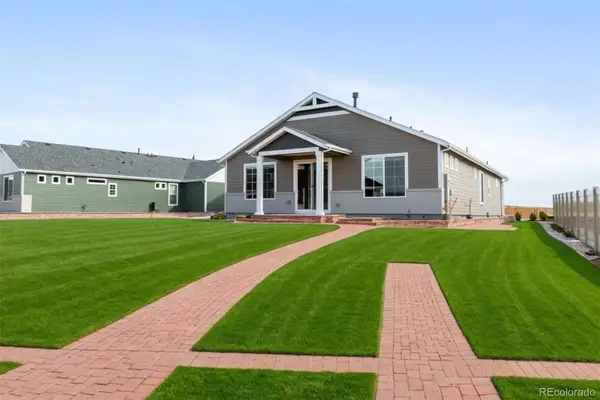 $729,105Active2 beds 2 baths3,296 sq. ft.
$729,105Active2 beds 2 baths3,296 sq. ft.4878 N Sicily Court, Aurora, CO 80019
MLS# 2115503Listed by: KELLER WILLIAMS DTC
