2014 S Haleyville Way, Aurora, CO 80018
Local realty services provided by:Better Homes and Gardens Real Estate Kenney & Company
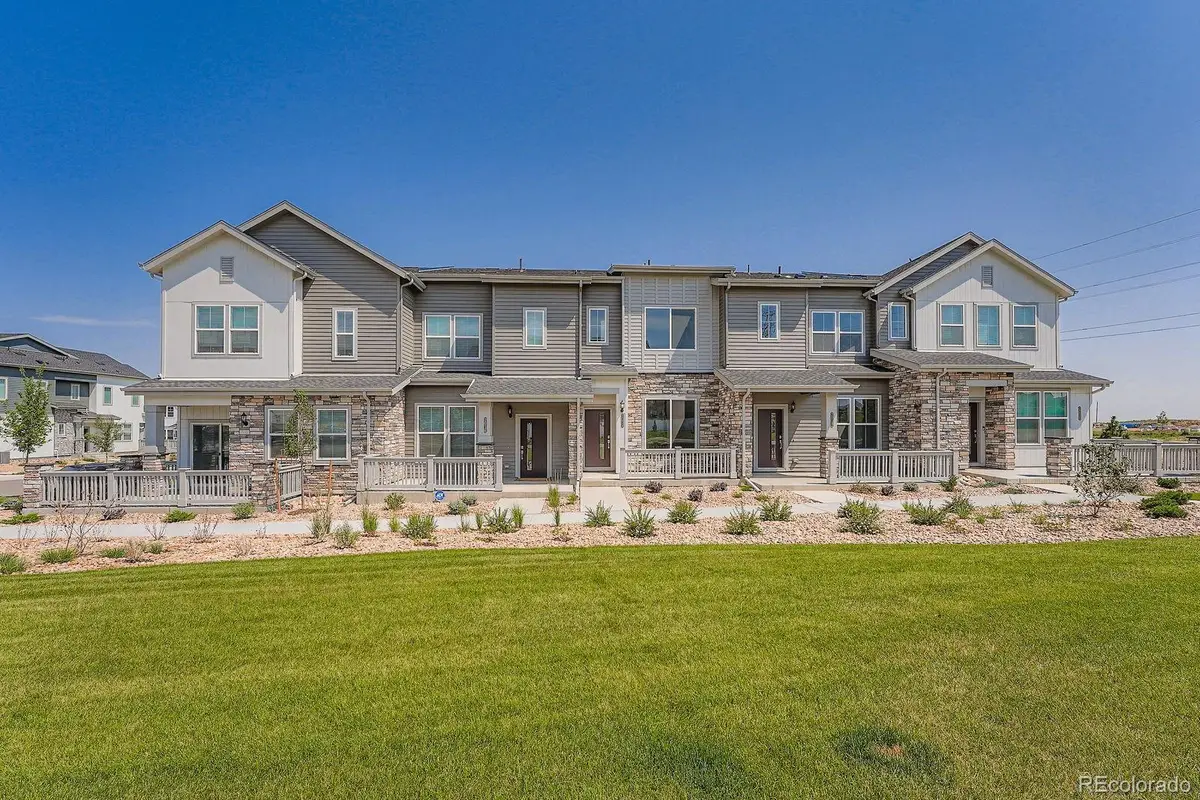
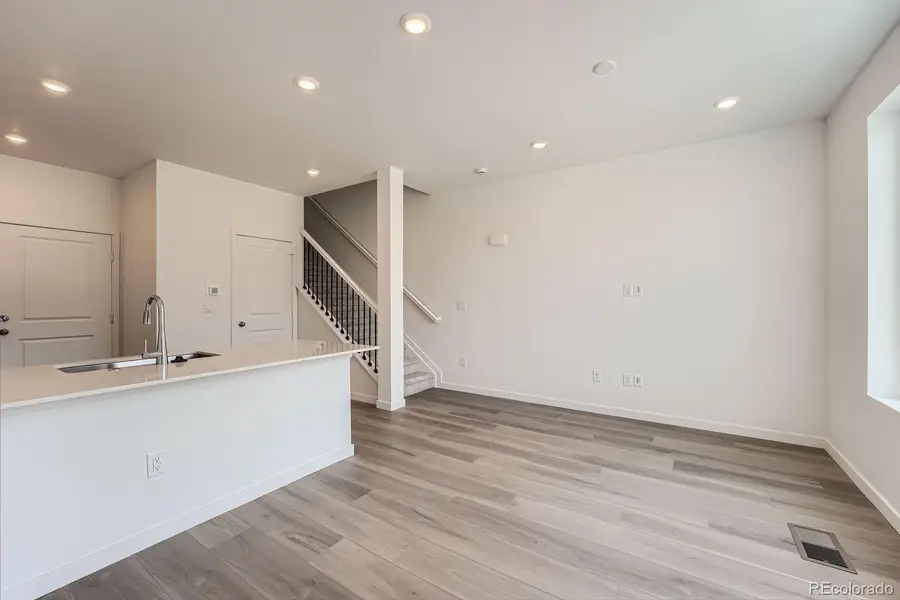
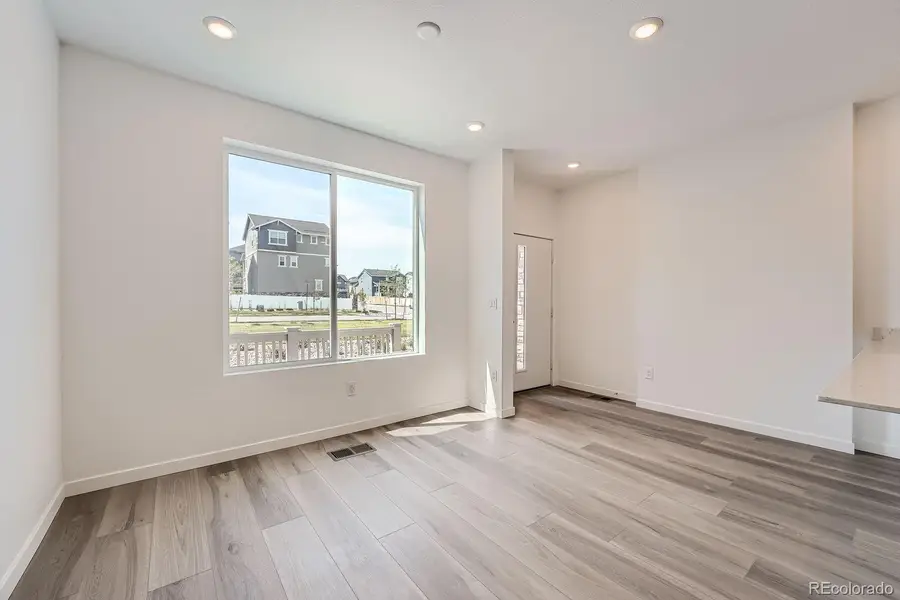
2014 S Haleyville Way,Aurora, CO 80018
$368,050
- 2 Beds
- 2 Baths
- 1,099 sq. ft.
- Townhouse
- Pending
Listed by:tom ullrichtomrman@aol.com,303-910-8436
Office:re/max professionals
MLS#:1806481
Source:ML
Price summary
- Price:$368,050
- Price per sq. ft.:$334.9
- Monthly HOA dues:$78
About this home
**Eligible for 3.75 FHA 5/1 ARM or 4.25% fixed rate when using builder’s preferred lender – terms and conditions apply – ask for details*******Contact Lennar today about Special Financing for this home - terms and conditions apply**
Available NOW! Low maintenance living in the gorgeous new Harvest Ridge community. Just lock up and go. This brand new 2-story townhome in a 5-plex features 2 bedrooms, 2 baths, great room, kitchen, upper laundry, 1 car attached garage (rear alley entry) and conditioned crawl space. Gorgeous finishes and upgrades throughout including, slab quartz counters, luxury vinyl plank flooring, stainless steel appliances and more. Lennar provides the latest in energy efficiency and state of the art technology with several fabulous floorplans to choose from. Harvest Ridge offers several fabulous plans to choose from. Photos are model only and subject to change. Floorplans may differ some from what is represented in the MLS.
Contact an agent
Home facts
- Year built:2025
- Listing Id #:1806481
Rooms and interior
- Bedrooms:2
- Total bathrooms:2
- Full bathrooms:1
- Living area:1,099 sq. ft.
Heating and cooling
- Cooling:Central Air
- Heating:Forced Air, Natural Gas
Structure and exterior
- Roof:Composition
- Year built:2025
- Building area:1,099 sq. ft.
- Lot area:0.03 Acres
Schools
- High school:Vista Peak
- Middle school:Harmony Ridge P-8
- Elementary school:Harmony Ridge P-8
Utilities
- Water:Public
- Sewer:Public Sewer
Finances and disclosures
- Price:$368,050
- Price per sq. ft.:$334.9
- Tax amount:$4,417 (2024)
New listings near 2014 S Haleyville Way
- Coming Soon
 $495,000Coming Soon3 beds 3 baths
$495,000Coming Soon3 beds 3 baths22059 E Belleview Place, Aurora, CO 80015
MLS# 5281127Listed by: KELLER WILLIAMS DTC - Open Sat, 12 to 3pmNew
 $875,000Active5 beds 4 baths5,419 sq. ft.
$875,000Active5 beds 4 baths5,419 sq. ft.25412 E Quarto Place, Aurora, CO 80016
MLS# 5890105Listed by: 8Z REAL ESTATE - New
 $375,000Active2 beds 2 baths1,560 sq. ft.
$375,000Active2 beds 2 baths1,560 sq. ft.14050 E Linvale Place #202, Aurora, CO 80014
MLS# 5893891Listed by: BLUE PICKET REALTY - New
 $939,000Active7 beds 4 baths4,943 sq. ft.
$939,000Active7 beds 4 baths4,943 sq. ft.15916 E Crestridge Place, Aurora, CO 80015
MLS# 5611591Listed by: MADISON & COMPANY PROPERTIES - Coming Soon
 $439,990Coming Soon2 beds 2 baths
$439,990Coming Soon2 beds 2 baths12799 E Wyoming Circle, Aurora, CO 80012
MLS# 2335564Listed by: STONY BROOK REAL ESTATE GROUP - New
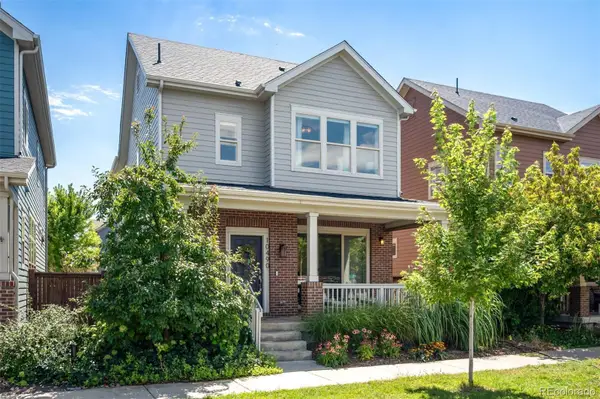 $795,000Active4 beds 4 baths2,788 sq. ft.
$795,000Active4 beds 4 baths2,788 sq. ft.10490 E 26th Avenue, Aurora, CO 80010
MLS# 2513949Listed by: LIV SOTHEBY'S INTERNATIONAL REALTY - New
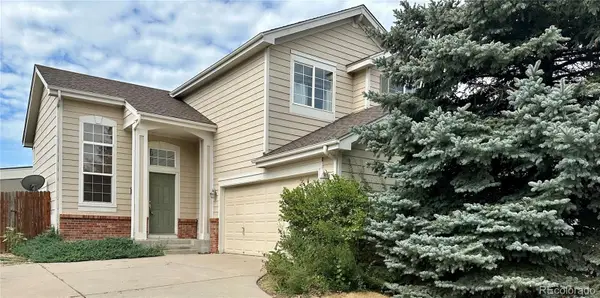 $450,000Active3 beds 3 baths2,026 sq. ft.
$450,000Active3 beds 3 baths2,026 sq. ft.21948 E Princeton Drive, Aurora, CO 80018
MLS# 4806772Listed by: COLORADO HOME REALTY - Coming Soon
 $350,000Coming Soon3 beds 3 baths
$350,000Coming Soon3 beds 3 baths223 S Nome Street, Aurora, CO 80012
MLS# 5522092Listed by: LOKATION - New
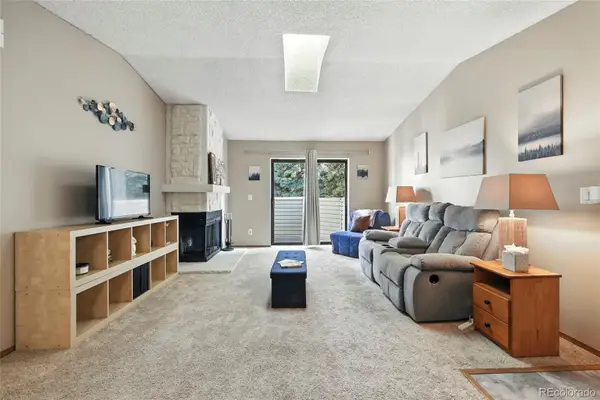 $190,000Active1 beds 1 baths734 sq. ft.
$190,000Active1 beds 1 baths734 sq. ft.922 S Walden Street #201, Aurora, CO 80017
MLS# 7119882Listed by: KELLER WILLIAMS DTC - New
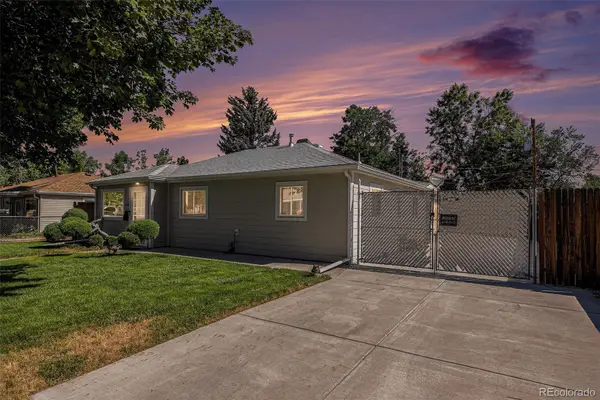 $400,000Active3 beds 2 baths1,086 sq. ft.
$400,000Active3 beds 2 baths1,086 sq. ft.1066 Worchester Street, Aurora, CO 80011
MLS# 7332190Listed by: YOUR CASTLE REAL ESTATE INC
