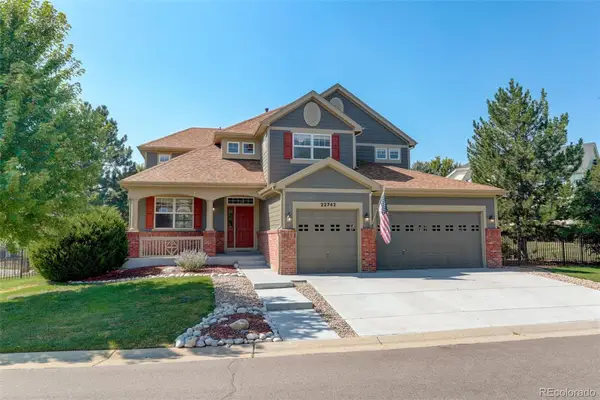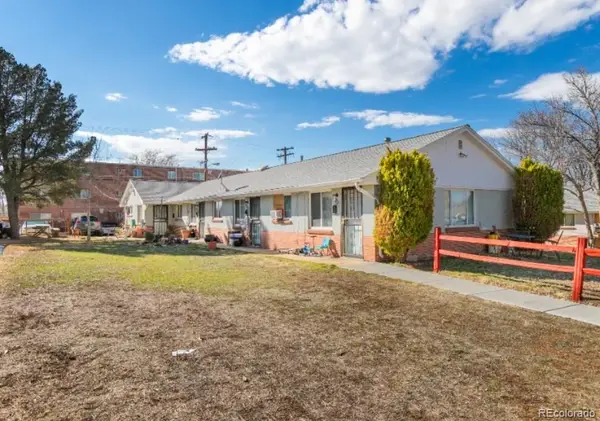2052 S Worchester Way, Aurora, CO 80014
Local realty services provided by:Better Homes and Gardens Real Estate Kenney & Company
2052 S Worchester Way,Aurora, CO 80014
$365,000
- 2 Beds
- 3 Baths
- 1,852 sq. ft.
- Townhouse
- Active
Listed by: steve o'learysteveoleary@remax.net,720-291-8051
Office: re/max professionals
MLS#:1641675
Source:ML
Price summary
- Price:$365,000
- Price per sq. ft.:$197.08
- Monthly HOA dues:$470
About this home
Experience refined living in this beautifully updated 2 bedroom, 3 bath end unit townhome, where thoughtful upgrades and contemporary comfort come together seamlessly. Fresh interior paint, new carpeting, and luxury vinyl plank flooring create a cohesive, modern aesthetic throughout the kitchen and bathrooms. Recent improvements, including Pella windows and doors installed within the past three years, central air conditioning, a high efficiency furnace and humidifier (2023), and energy saving LED lighting including a new porchlight fixture—enhance both comfort and efficiency. The inviting living room is anchored by a cozy gas log fireplace, while the spacious loft serves as a serene primary suite featuring two walk in closets and a private bath. An oversized two car garage offers generous storage and easy access, and all appliances, including the washer and dryer, are included for added convenience. Community amenities such as a sparkling pool and nearby access to the Heather Ridge Golf Club provide a resort style lifestyle right at your doorstep. Ideally located just minutes from I 225, this home offers quick access to DIA and the Fitzsimons Medical Campus—home to the CU Anschutz Medical Center, VA Hospital, and Children’s Hospital—making it an excellent choice for professionals and frequent travelers. You’ll also enjoy proximity to Cherry Creek schools, shopping, dining, and local coffee spots, with seamless connectivity to the greater Denver Metro area. With its blend of modern upgrades, everyday conveniences, and a prime location, this townhome is a welcoming, contemporary retreat you’ll be proud to call home.
Contact an agent
Home facts
- Year built:1980
- Listing ID #:1641675
Rooms and interior
- Bedrooms:2
- Total bathrooms:3
- Full bathrooms:2
- Half bathrooms:1
- Living area:1,852 sq. ft.
Heating and cooling
- Cooling:Central Air
- Heating:Forced Air
Structure and exterior
- Roof:Composition
- Year built:1980
- Building area:1,852 sq. ft.
- Lot area:0.03 Acres
Schools
- High school:Overland
- Middle school:Prairie
- Elementary school:Eastridge
Utilities
- Water:Public
- Sewer:Community Sewer
Finances and disclosures
- Price:$365,000
- Price per sq. ft.:$197.08
- Tax amount:$1,869 (2024)
New listings near 2052 S Worchester Way
- New
 $1,199,000Active5 beds 5 baths5,380 sq. ft.
$1,199,000Active5 beds 5 baths5,380 sq. ft.23464 E Heritage Parkway, Aurora, CO 80016
MLS# 3019470Listed by: BROKERS GUILD REAL ESTATE - Coming Soon
 $360,000Coming Soon3 beds -- baths
$360,000Coming Soon3 beds -- baths2448 S Victor Street #D, Aurora, CO 80014
MLS# 9470414Listed by: TRELORA REALTY, INC. - New
 $819,900Active4 beds 4 baths3,878 sq. ft.
$819,900Active4 beds 4 baths3,878 sq. ft.22742 E Calhoun Place, Aurora, CO 80016
MLS# 7143062Listed by: COLDWELL BANKER REALTY 24 - New
 $575,000Active4 beds 4 baths2,130 sq. ft.
$575,000Active4 beds 4 baths2,130 sq. ft.1193 Akron Street, Aurora, CO 80010
MLS# 6169633Listed by: MODESTATE - Coming SoonOpen Sun, 11am to 1pm
 $850,000Coming Soon4 beds 4 baths
$850,000Coming Soon4 beds 4 baths6525 S Newcastle Way, Aurora, CO 80016
MLS# 4407611Listed by: COMPASS - DENVER - New
 $450,000Active3 beds 3 baths1,932 sq. ft.
$450,000Active3 beds 3 baths1,932 sq. ft.23492 E Chenango Place, Aurora, CO 80016
MLS# 7254505Listed by: KM LUXURY HOMES - Coming SoonOpen Sat, 11am to 1pm
 $515,000Coming Soon4 beds 3 baths
$515,000Coming Soon4 beds 3 baths2597 S Dillon Street, Aurora, CO 80014
MLS# 9488913Listed by: REAL BROKER, LLC DBA REAL - Coming Soon
 $675,000Coming Soon4 beds 4 baths
$675,000Coming Soon4 beds 4 baths21463 E 59th Place, Aurora, CO 80019
MLS# 5268386Listed by: REDFIN CORPORATION - New
 $475,000Active3 beds 3 baths2,702 sq. ft.
$475,000Active3 beds 3 baths2,702 sq. ft.3703 S Mission Parkway, Aurora, CO 80013
MLS# 4282522Listed by: EXP REALTY, LLC - Open Sat, 11am to 2pmNew
 $1,069,000Active3 beds 3 baths5,308 sq. ft.
$1,069,000Active3 beds 3 baths5,308 sq. ft.6608 S White Crow Court, Aurora, CO 80016
MLS# 7762974Listed by: COMPASS - DENVER

