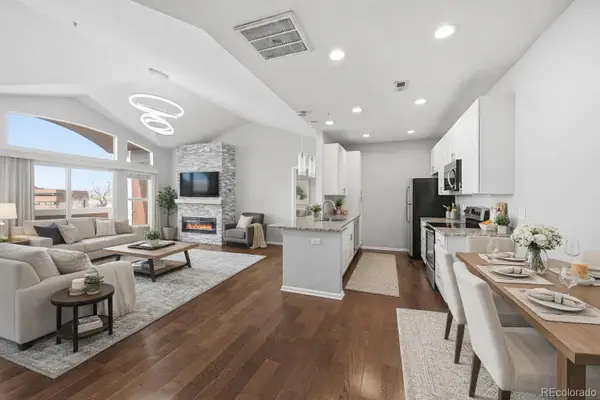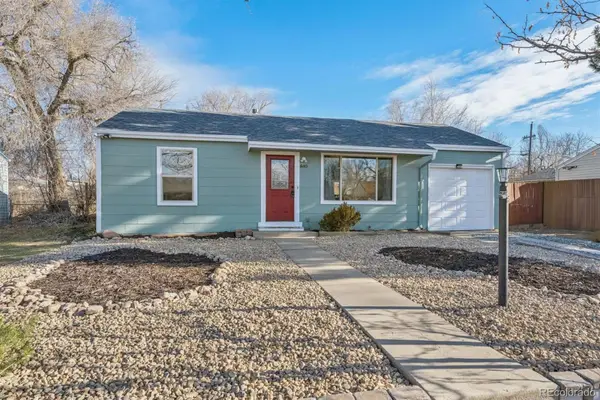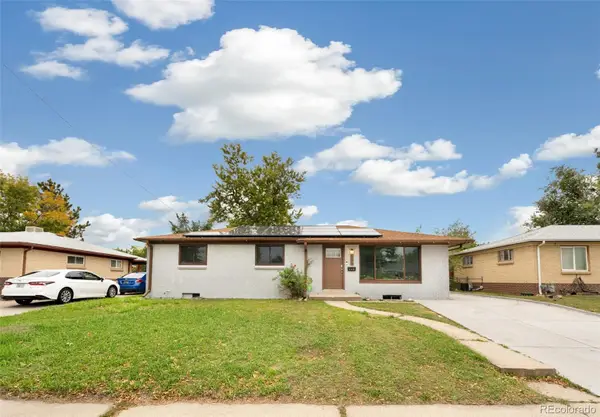20520 E 58th Avenue, Aurora, CO 80019
Local realty services provided by:Better Homes and Gardens Real Estate Kenney & Company
20520 E 58th Avenue,Aurora, CO 80019
$507,700
- 3 Beds
- 3 Baths
- 1,671 sq. ft.
- Townhouse
- Active
Listed by: jesus orozcoJOJ@McStain.com,303-570-8561
Office: jesus orozco jr
MLS#:7237460
Source:ML
Price summary
- Price:$507,700
- Price per sq. ft.:$303.83
- Monthly HOA dues:$50
About this home
Fantastic opportunity to own this newly-constructed townhome in Painted Prairie! You'll be absolutely delighted by the captivating open floor plan that greets you, boasting high ceilings, modern recessed lighting, a soothing palette, and attractive wood-look flooring for a truly timeless appeal. The stunning kitchen is a chef's dream, complete with sleek quartz counters, stylish grey shaker cabinetry with crown molding, a chic tile backsplash, and brand-new stainless steel appliances. There's also a convenient pantry and a central island with a breakfast bar perfect for casual meals. Upstairs, you'll discover a tranquil primary bedroom offering a peaceful retreat. It boasts plenty of windows that bathe the room with natural light, plush carpeting, a luxurious ensuite bathroom with double sinks, and a practical walk-in closet. Plus, you'll find an attached 2-car garage, providing secure parking and added convenience.
What's not to love? Act now!
Contact an agent
Home facts
- Year built:2025
- Listing ID #:7237460
Rooms and interior
- Bedrooms:3
- Total bathrooms:3
- Full bathrooms:1
- Half bathrooms:1
- Living area:1,671 sq. ft.
Heating and cooling
- Cooling:Central Air
- Heating:Forced Air, Natural Gas
Structure and exterior
- Roof:Shingle
- Year built:2025
- Building area:1,671 sq. ft.
- Lot area:0.06 Acres
Schools
- High school:Vista Peak
- Middle school:Aurora Highlands
- Elementary school:Aurora Highlands
Utilities
- Water:Public
- Sewer:Public Sewer
Finances and disclosures
- Price:$507,700
- Price per sq. ft.:$303.83
- Tax amount:$729 (2024)
New listings near 20520 E 58th Avenue
- Open Sat, 11am to 1pmNew
 $699,000Active4 beds 4 baths3,629 sq. ft.
$699,000Active4 beds 4 baths3,629 sq. ft.22463 E Weaver Drive, Aurora, CO 80016
MLS# 3715055Listed by: EXP REALTY, LLC - Coming Soon
 $625,000Coming Soon3 beds 3 baths
$625,000Coming Soon3 beds 3 baths7790 S Quatar Court, Aurora, CO 80016
MLS# 4045491Listed by: LIV SOTHEBY'S INTERNATIONAL REALTY - New
 $250,000Active2 beds 2 baths948 sq. ft.
$250,000Active2 beds 2 baths948 sq. ft.13302 E Jewell Avenue #102, Aurora, CO 80012
MLS# 4107643Listed by: LPT REALTY - New
 $275,000Active2 beds 2 baths1,167 sq. ft.
$275,000Active2 beds 2 baths1,167 sq. ft.14251 E 1st Drive #308, Aurora, CO 80011
MLS# 5518826Listed by: LPT REALTY - New
 $690,000Active4 beds 3 baths4,354 sq. ft.
$690,000Active4 beds 3 baths4,354 sq. ft.5014 S Shawnee Street, Aurora, CO 80015
MLS# 6567551Listed by: OPENDOOR BROKERAGE LLC - Coming Soon
 $925,000Coming Soon-- beds -- baths
$925,000Coming Soon-- beds -- baths7809 S Coolidge Way, Aurora, CO 80016
MLS# 7515052Listed by: COMPASS - DENVER - New
 $496,469Active3 beds 3 baths1,743 sq. ft.
$496,469Active3 beds 3 baths1,743 sq. ft.5733 N Ireland Court, Aurora, CO 80019
MLS# 9559743Listed by: LANDMARK RESIDENTIAL BROKERAGE - Open Sat, 11am to 1pmNew
 $410,000Active3 beds 2 baths998 sq. ft.
$410,000Active3 beds 2 baths998 sq. ft.840 Kingston Street, Aurora, CO 80010
MLS# 3140739Listed by: GOLD COMPASS REAL ESTATE, LLC - New
 $487,000Active4 beds 2 baths1,764 sq. ft.
$487,000Active4 beds 2 baths1,764 sq. ft.17780 E Colorado Drive, Aurora, CO 80017
MLS# 7219850Listed by: HOMESMART - New
 $459,900Active5 beds 2 baths2,250 sq. ft.
$459,900Active5 beds 2 baths2,250 sq. ft.556 Empire Street, Aurora, CO 80010
MLS# 2189485Listed by: MEGASTAR REALTY
