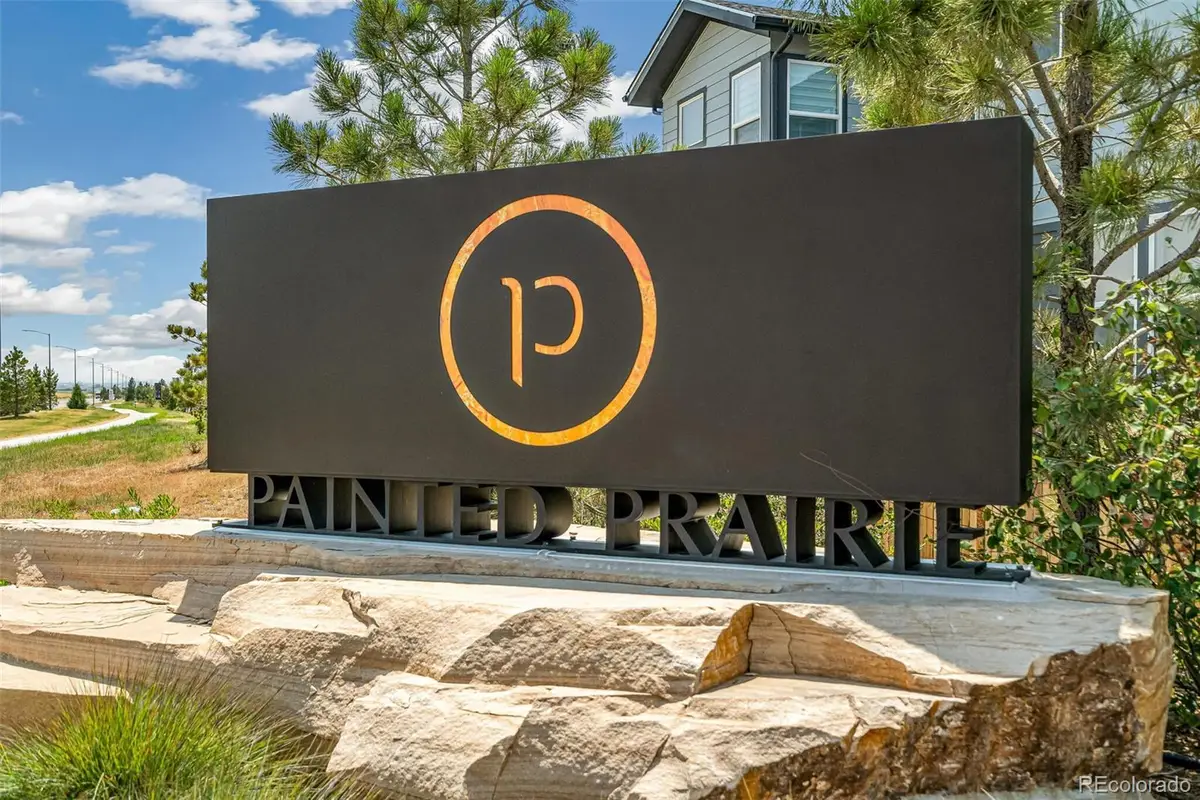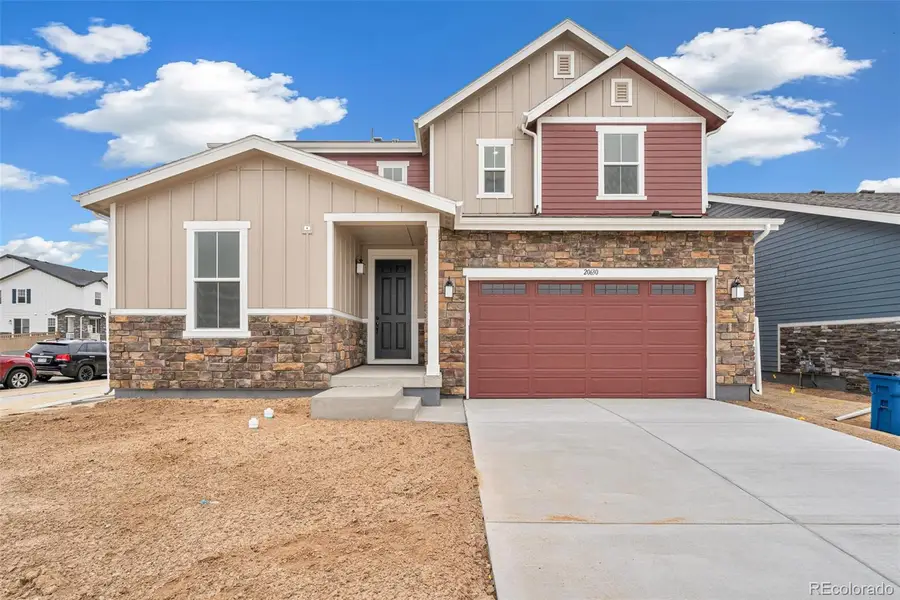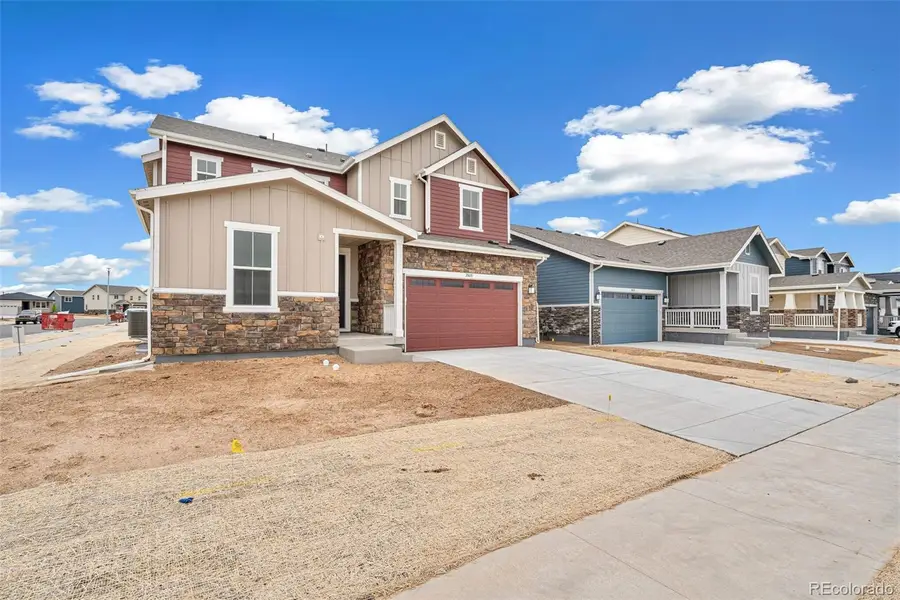20630 E 58th Avenue, Aurora, CO 80019
Local realty services provided by:Better Homes and Gardens Real Estate Kenney & Company



20630 E 58th Avenue,Aurora, CO 80019
$585,000
- 4 Beds
- 3 Baths
- 3,544 sq. ft.
- Single family
- Pending
Listed by:team lasseninfo@teamlassen.com,303-668-7007
Office:mb team lassen
MLS#:5600335
Source:ML
Price summary
- Price:$585,000
- Price per sq. ft.:$165.07
- Monthly HOA dues:$58
About this home
Painted Prairie is Denver's hottest new development community! This highly desirable home-site faces a green patch right across the street. It is less than a mile from the proposed school site, future town center (under construction) and other amenities. It features one of our best-selling 2-story homes (2392 floor plan) with 4 bedrooms total including one on the main floor with a full bathroom plus 2 full bathrooms on the 2nd floor, beautiful upgraded kitchen and spacious living area. Home features an unfinished basement. The home is also only a short walk from the main park (22 acres of green areas, playgrounds and trails) and a small garden area. It won't last long so please come and see for yourself today! Don't forget to inquiry about our amazing incentives! The Listing Team represents builder/seller as a Transaction Broker.
Contact an agent
Home facts
- Year built:2025
- Listing Id #:5600335
Rooms and interior
- Bedrooms:4
- Total bathrooms:3
- Full bathrooms:3
- Living area:3,544 sq. ft.
Heating and cooling
- Cooling:Air Conditioning-Room, Central Air
- Heating:Natural Gas
Structure and exterior
- Roof:Shingle
- Year built:2025
- Building area:3,544 sq. ft.
- Lot area:0.14 Acres
Schools
- High school:DSST: Green Valley Ranch
- Middle school:DSST: Green Valley Ranch
- Elementary school:Marrama
Utilities
- Water:Public
- Sewer:Public Sewer
Finances and disclosures
- Price:$585,000
- Price per sq. ft.:$165.07
- Tax amount:$729 (2024)
New listings near 20630 E 58th Avenue
- New
 $450,000Active4 beds 2 baths1,682 sq. ft.
$450,000Active4 beds 2 baths1,682 sq. ft.1407 S Cathay Street, Aurora, CO 80017
MLS# 1798784Listed by: KELLER WILLIAMS REAL ESTATE LLC - New
 $290,000Active2 beds 2 baths1,091 sq. ft.
$290,000Active2 beds 2 baths1,091 sq. ft.2441 S Xanadu Way #B, Aurora, CO 80014
MLS# 6187933Listed by: SOVINA REALTY LLC - New
 $475,000Active5 beds 4 baths2,430 sq. ft.
$475,000Active5 beds 4 baths2,430 sq. ft.2381 S Jamaica Street, Aurora, CO 80014
MLS# 4546857Listed by: STARS AND STRIPES HOMES INC - New
 $595,000Active2 beds 2 baths3,004 sq. ft.
$595,000Active2 beds 2 baths3,004 sq. ft.8252 S Jackson Gap Court, Aurora, CO 80016
MLS# 7171229Listed by: RE/MAX ALLIANCE - New
 $550,000Active3 beds 3 baths1,582 sq. ft.
$550,000Active3 beds 3 baths1,582 sq. ft.7382 S Mobile Street, Aurora, CO 80016
MLS# 1502298Listed by: HOMESMART - New
 $389,900Active4 beds 3 baths2,240 sq. ft.
$389,900Active4 beds 3 baths2,240 sq. ft.2597 S Dillon Street, Aurora, CO 80014
MLS# 5583138Listed by: KELLER WILLIAMS INTEGRITY REAL ESTATE LLC - New
 $620,000Active4 beds 4 baths3,384 sq. ft.
$620,000Active4 beds 4 baths3,384 sq. ft.25566 E 4th Place, Aurora, CO 80018
MLS# 7294707Listed by: KELLER WILLIAMS DTC - New
 $369,900Active2 beds 3 baths1,534 sq. ft.
$369,900Active2 beds 3 baths1,534 sq. ft.1535 S Florence Way #420, Aurora, CO 80247
MLS# 5585323Listed by: CHAMPION REALTY - New
 $420,000Active3 beds 1 baths864 sq. ft.
$420,000Active3 beds 1 baths864 sq. ft.1641 Jamaica Street, Aurora, CO 80010
MLS# 5704108Listed by: RE/MAX PROFESSIONALS - New
 $399,000Active2 beds 1 baths744 sq. ft.
$399,000Active2 beds 1 baths744 sq. ft.775 Joliet Street, Aurora, CO 80010
MLS# 6792407Listed by: RE/MAX PROFESSIONALS
