2064 Ironton Street, Aurora, CO 80010
Local realty services provided by:Better Homes and Gardens Real Estate Kenney & Company
2064 Ironton Street,Aurora, CO 80010
$507,000
- 5 Beds
- 2 Baths
- 2,460 sq. ft.
- Single family
- Active
Listed by: timothy jones, timothy jonestjones@kw.com,720-998-1301
Office: keller williams realty urban elite
MLS#:2169784
Source:ML
Price summary
- Price:$507,000
- Price per sq. ft.:$206.1
About this home
LOCATION! LOCATION! LOCATION!
Welcome to your dream home in a prime location! This charming 4-bedroom, 2-bathroom property at 2064 Ironton St is perfectly situated near Fitzsimons, Children's Hospital, and the VA Hospital, making it an ideal choice for families and professionals alike. Enjoy the convenience of nearby shopping, dining, and easy access to the highway for effortless commuting.
The home features a finished basement, providing extra space for entertainment, a home office, or a playroom. Step outside to your spectacular backyard oasis, complete with a relaxing hot tub, a cozy fire pit, and a fruit tree. The stunning wall with lights adds a touch of elegance, while the covered patio is perfect for outdoor gatherings. Additionally, a shed offers ample storage for your gardening tools and outdoor equipment.
With nearby parks and the vibrant Stanley Marketplace, which offers a delightful mix of local shops and eateries, you'll have plenty of options for recreation and relaxation. Central Park and various recreational options are just a stone's throw away, ensuring an active lifestyle for you and your family.
Don't miss out on this incredible opportunity to live in one of Aurora's most desirable neighborhoods. Schedule a showing today and experience all that this fantastic property has to offer! Schedule a showing today
Contact an agent
Home facts
- Year built:1958
- Listing ID #:2169784
Rooms and interior
- Bedrooms:5
- Total bathrooms:2
- Full bathrooms:1
- Living area:2,460 sq. ft.
Heating and cooling
- Cooling:Air Conditioning-Room
- Heating:Electric
Structure and exterior
- Roof:Shingle
- Year built:1958
- Building area:2,460 sq. ft.
- Lot area:0.15 Acres
Schools
- High school:Aurora Central
- Middle school:North
- Elementary school:Aurora Academy Charter School
Utilities
- Water:Public
- Sewer:Public Sewer
Finances and disclosures
- Price:$507,000
- Price per sq. ft.:$206.1
- Tax amount:$2,781 (2024)
New listings near 2064 Ironton Street
- Coming SoonOpen Sun, 12 to 3pm
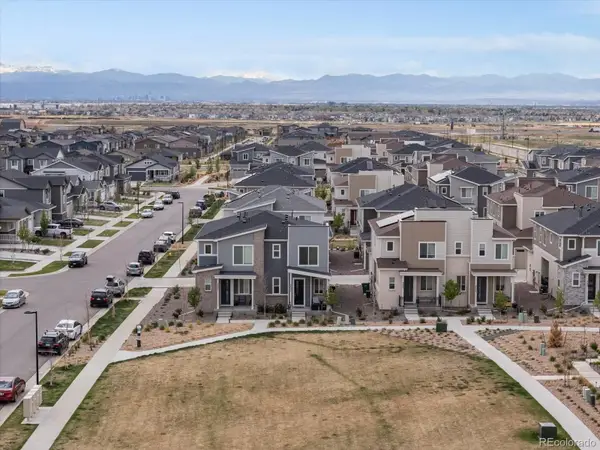 $424,000Coming Soon3 beds 3 baths
$424,000Coming Soon3 beds 3 baths24333 E 41st Avenue, Aurora, CO 80019
MLS# 6038335Listed by: EXP REALTY, LLC - Coming Soon
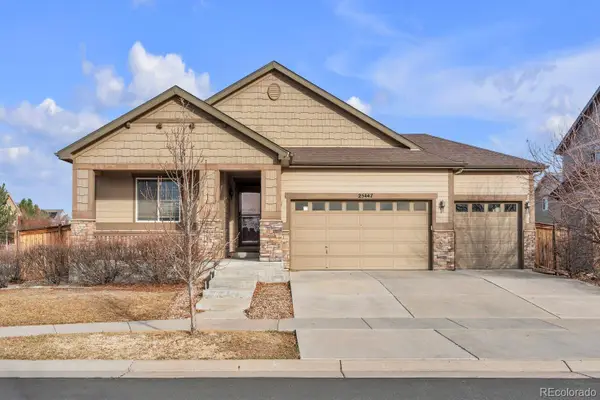 $625,000Coming Soon5 beds 3 baths
$625,000Coming Soon5 beds 3 baths25447 E 4th Avenue, Aurora, CO 80018
MLS# 6783604Listed by: COMPASS - DENVER - New
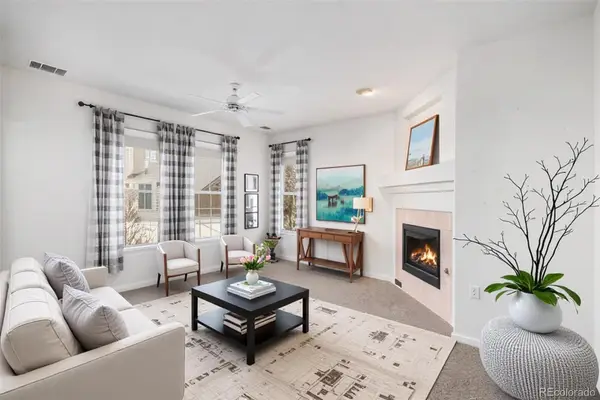 $370,000Active3 beds 2 baths1,395 sq. ft.
$370,000Active3 beds 2 baths1,395 sq. ft.4025 S Dillon Way #102, Aurora, CO 80014
MLS# 1923928Listed by: MB BELLISSIMO HOMES - New
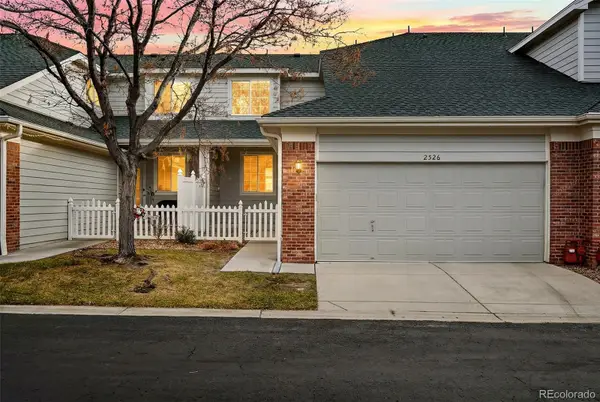 $449,000Active3 beds 3 baths2,852 sq. ft.
$449,000Active3 beds 3 baths2,852 sq. ft.2526 S Tucson Circle, Aurora, CO 80014
MLS# 6793279Listed by: LISTINGS.COM - Coming Soon
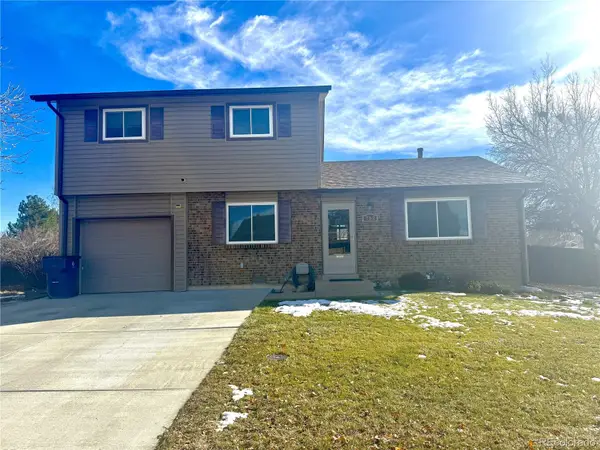 $440,000Coming Soon3 beds 2 baths
$440,000Coming Soon3 beds 2 baths752 Lewiston Street, Aurora, CO 80011
MLS# 8804885Listed by: HOMESMART - Coming Soon
 $300,000Coming Soon2 beds 2 baths
$300,000Coming Soon2 beds 2 baths1435 S Galena Way #202, Denver, CO 80247
MLS# 5251992Listed by: REAL BROKER, LLC DBA REAL - Coming Soon
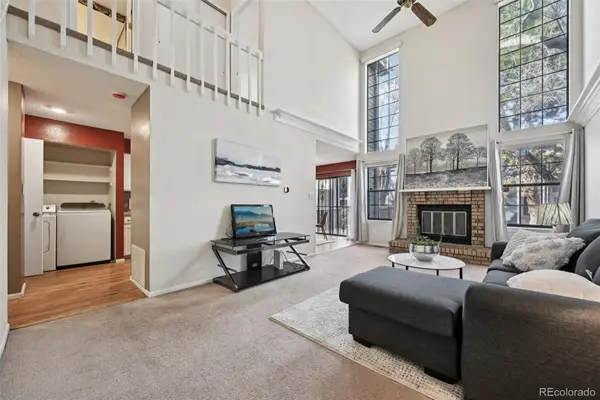 $375,000Coming Soon3 beds 4 baths
$375,000Coming Soon3 beds 4 baths844 S Joplin Circle, Aurora, CO 80017
MLS# 1573721Listed by: CAMARA REAL ESTATE - New
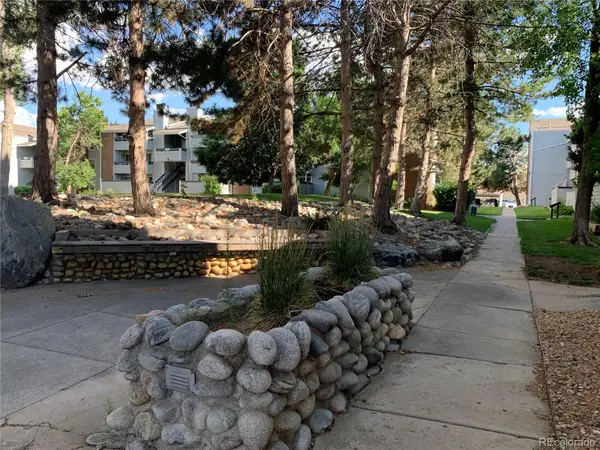 $153,900Active1 beds 1 baths756 sq. ft.
$153,900Active1 beds 1 baths756 sq. ft.14226 E 1st Drive #B03, Aurora, CO 80011
MLS# 3521230Listed by: HOMESMART - New
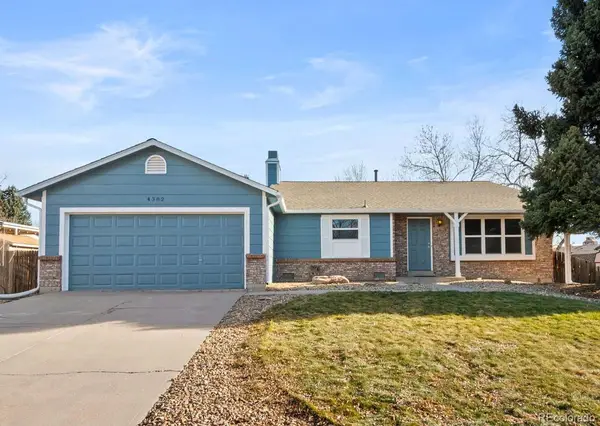 $459,500Active-- beds -- baths1,626 sq. ft.
$459,500Active-- beds -- baths1,626 sq. ft.4382 S Bahama Way, Aurora, CO 80015
MLS# 3015129Listed by: YOUR CASTLE REALTY LLC - New
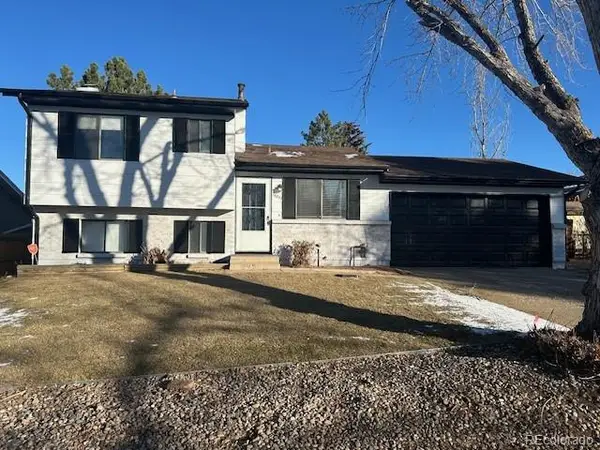 $439,000Active3 beds 2 baths1,168 sq. ft.
$439,000Active3 beds 2 baths1,168 sq. ft.16257 E Bails Place, Aurora, CO 80017
MLS# 8952542Listed by: AMERICAN PROPERTY SOLUTIONS
