208 S Waterloo Street, Aurora, CO 80018
Local realty services provided by:Better Homes and Gardens Real Estate Kenney & Company
208 S Waterloo Street,Aurora, CO 80018
$695,000
- 5 Beds
- 4 Baths
- 3,525 sq. ft.
- Single family
- Active
Listed by:luana lindholmHome@LuanaLindholm.com,720-341-6588
Office:homesmart
MLS#:5618976
Source:ML
Price summary
- Price:$695,000
- Price per sq. ft.:$197.16
- Monthly HOA dues:$94
About this home
Stunning Richmond American home on a premium lot backing to open space & trail! Ask about up to $10k lender incentives!
Enjoy breathtaking views, a landscaped backyard with covered patio and privacy hedges. Light-filled open floor plan w/ spacious kitchen, finished basement w/ 2nd kitchenette - perfect for guests or multi-gen living. Washer/dryer included + golf cart w/ right offer!
Community pool, clubhouse, fitness center & park nearby. Convenient to DIA and I-70.
This completely move-in ready home includes the washer and dryer, and with the right offer, even a golf cart to cruise around in style!
Highlights:
Premium lot siding to a serene trail
Gorgeous backyard with privacy landscaping and drip system
Finished basement with kitchenette
Washer & dryer included
Window coverings throughout
Exceptionally well maintained
Community Highlights:
Beautiful pool and slide
Community Center, clubhouse and fitness center
6.5 Acre park
Convenient to Denver International, I-70
Don’t miss your chance to own one of the most well-appointed homes in the area—schedule your private tour today-
Contact an agent
Home facts
- Year built:2023
- Listing ID #:5618976
Rooms and interior
- Bedrooms:5
- Total bathrooms:4
- Full bathrooms:3
- Half bathrooms:1
- Living area:3,525 sq. ft.
Heating and cooling
- Cooling:Central Air
- Heating:Forced Air
Structure and exterior
- Roof:Composition, Shingle
- Year built:2023
- Building area:3,525 sq. ft.
- Lot area:0.17 Acres
Schools
- High school:Vista Peak
- Middle school:Harmony Ridge P-8
- Elementary school:Harmony Ridge P-8
Utilities
- Water:Public
- Sewer:Public Sewer
Finances and disclosures
- Price:$695,000
- Price per sq. ft.:$197.16
- Tax amount:$7,155 (2024)
New listings near 208 S Waterloo Street
 $317,500Active3 beds 3 baths1,470 sq. ft.
$317,500Active3 beds 3 baths1,470 sq. ft.17681 E Loyola Drive #E, Aurora, CO 80013
MLS# 1600739Listed by: MEGASTAR REALTY $269,000Active3 beds 2 baths1,104 sq. ft.
$269,000Active3 beds 2 baths1,104 sq. ft.15157 E Louisiana Drive #A, Aurora, CO 80012
MLS# 1709643Listed by: HOMESMART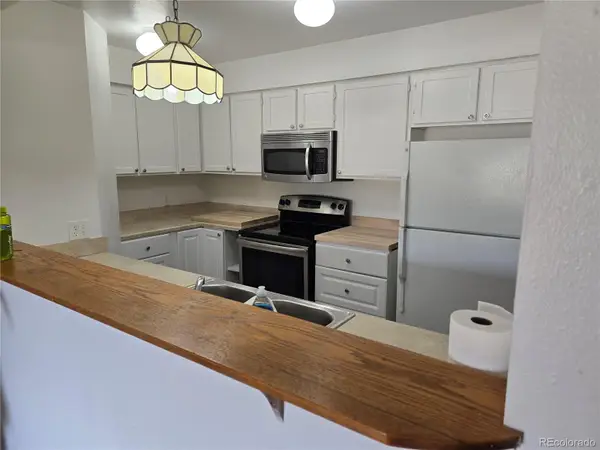 $210,000Active2 beds 2 baths982 sq. ft.
$210,000Active2 beds 2 baths982 sq. ft.14500 E 2nd Avenue #209A, Aurora, CO 80011
MLS# 1835530Listed by: LISTINGS.COM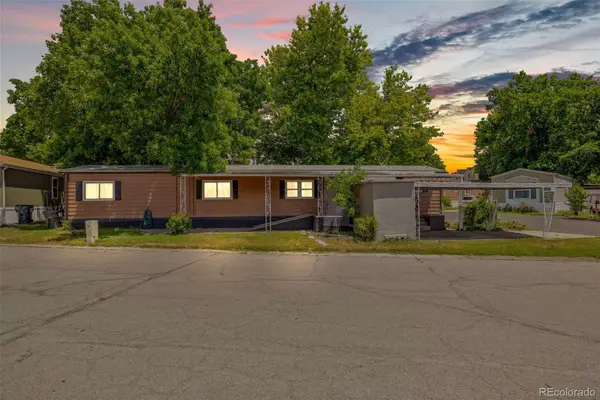 $80,000Active2 beds 1 baths938 sq. ft.
$80,000Active2 beds 1 baths938 sq. ft.1600 Sable Boulevard, Aurora, CO 80011
MLS# 1883297Listed by: MEGASTAR REALTY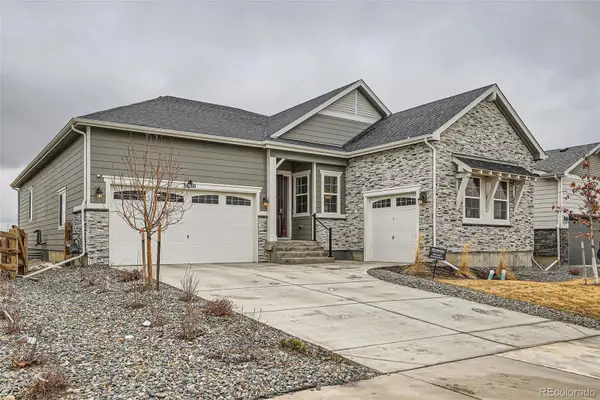 $800,000Active4 beds 3 baths4,778 sq. ft.
$800,000Active4 beds 3 baths4,778 sq. ft.3630 Gold Bug Street, Aurora, CO 80019
MLS# 2181712Listed by: COLDWELL BANKER REALTY 24 $260,000Active2 beds 2 baths1,064 sq. ft.
$260,000Active2 beds 2 baths1,064 sq. ft.12059 E Hoye Drive, Aurora, CO 80012
MLS# 2295814Listed by: RE/MAX PROFESSIONALS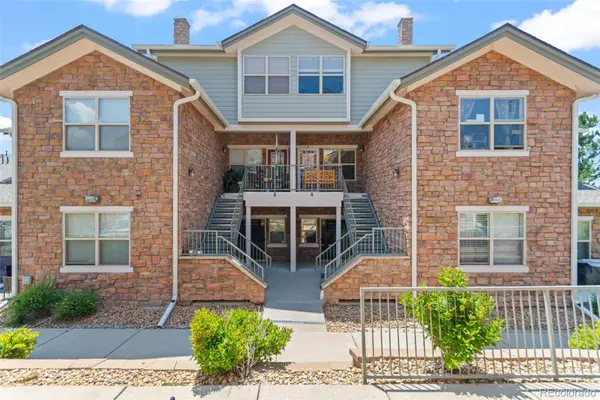 $299,990Active2 beds 1 baths1,034 sq. ft.
$299,990Active2 beds 1 baths1,034 sq. ft.18611 E Water Drive #E, Aurora, CO 80013
MLS# 2603492Listed by: ABACUS COMPANIES $445,000Active3 beds 3 baths1,922 sq. ft.
$445,000Active3 beds 3 baths1,922 sq. ft.2378 S Wheeling Circle, Aurora, CO 80014
MLS# 2801691Listed by: RE/MAX PROFESSIONALS $120,000Active3 beds 2 baths1,456 sq. ft.
$120,000Active3 beds 2 baths1,456 sq. ft.1540 N Billings Street, Aurora, CO 80011
MLS# 2801715Listed by: THINQUE REALTY LLC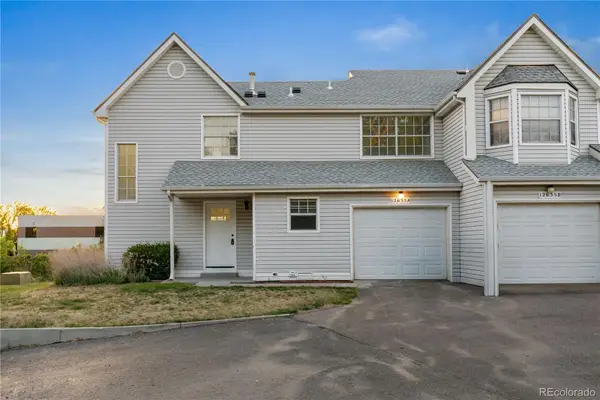 $325,000Active2 beds 3 baths1,307 sq. ft.
$325,000Active2 beds 3 baths1,307 sq. ft.12635 E Pacific Circle #A, Aurora, CO 80014
MLS# 2836388Listed by: KELLER WILLIAMS REALTY DOWNTOWN LLC
