20802 E 66th Avenue, Aurora, CO 80019
Local realty services provided by:Better Homes and Gardens Real Estate Kenney & Company
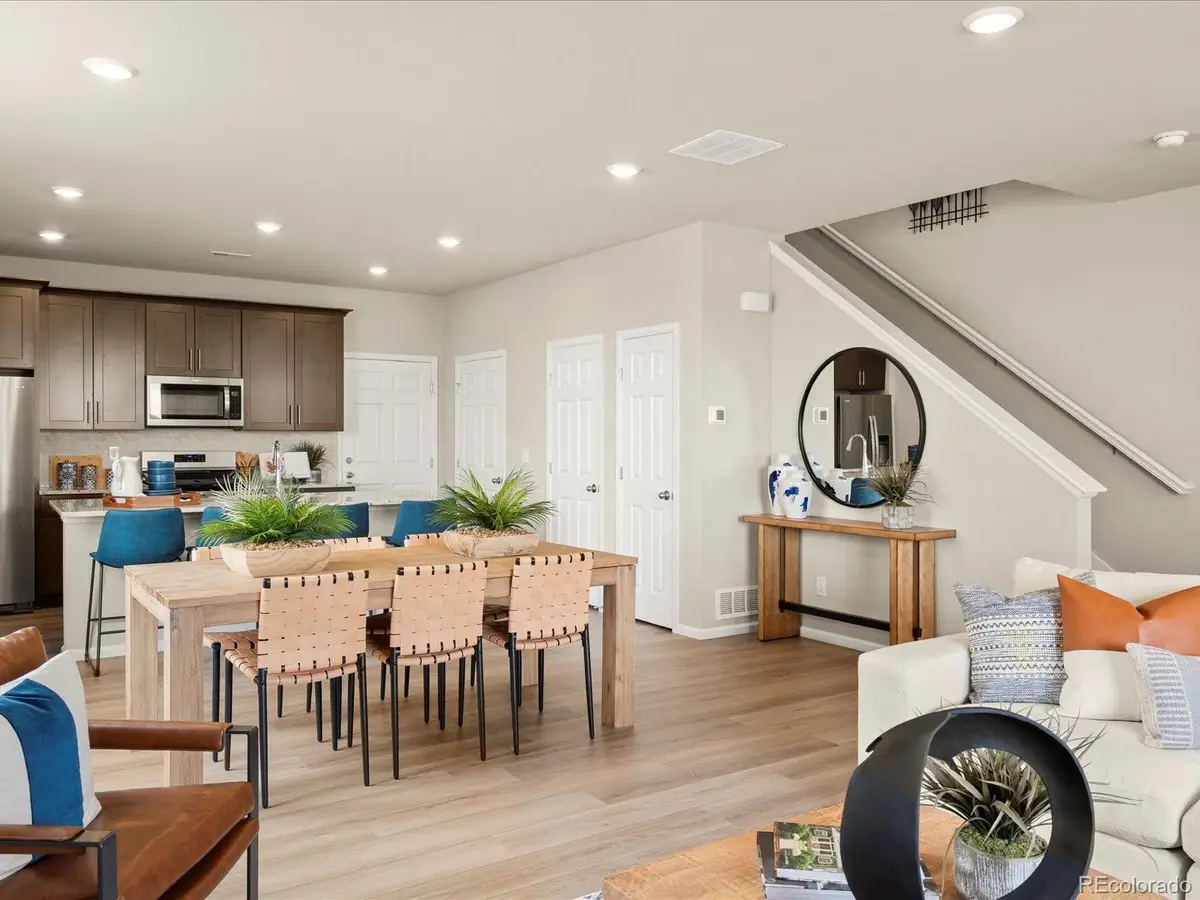
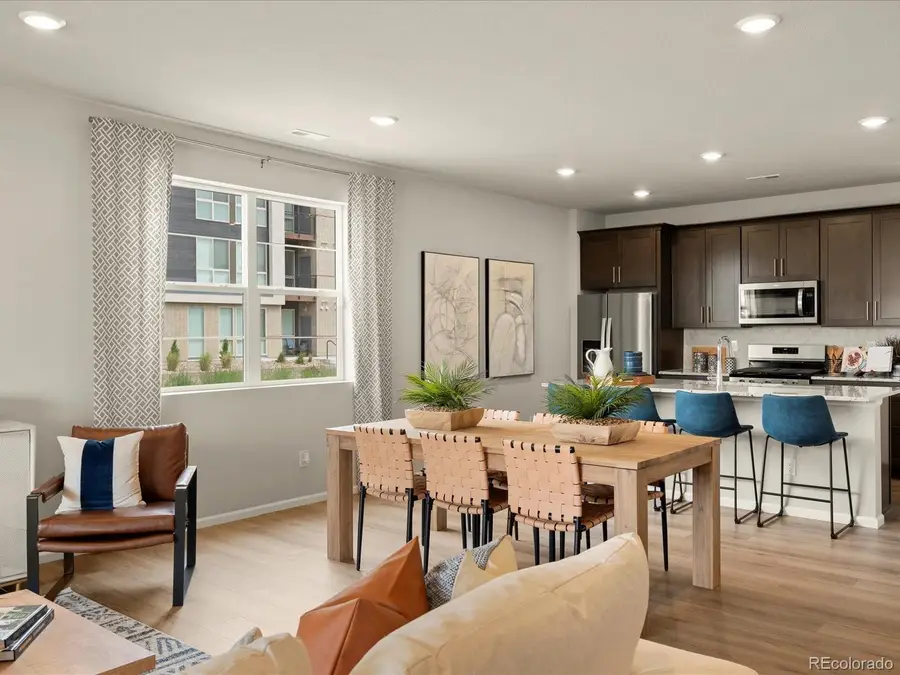
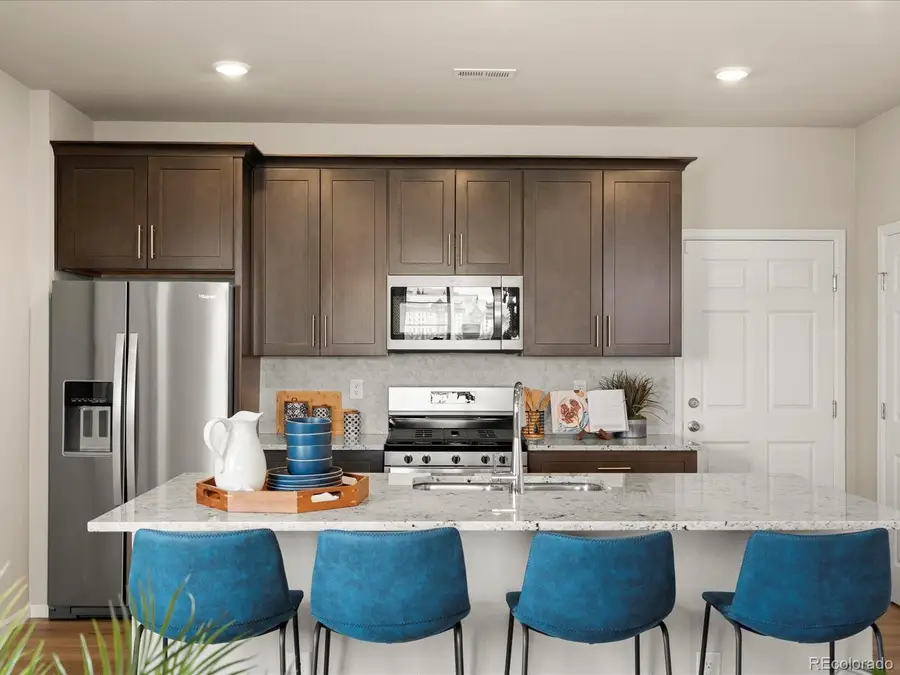
20802 E 66th Avenue,Aurora, CO 80019
$444,990
- 3 Beds
- 3 Baths
- 1,874 sq. ft.
- Townhouse
- Active
Listed by:kerrie youngDenver.contact@meritagehomes.com,303-357-3011
Office:kerrie a. young (independent)
MLS#:5725938
Source:ML
Price summary
- Price:$444,990
- Price per sq. ft.:$237.45
- Monthly HOA dues:$140
About this home
Discover the elegance of The Woodland Model by Meritage Homes, boasting 1,874 square feet of sophisticated living space. This impeccable residence features three bedrooms, two-and-a-half baths, and a sleek modern kitchen adorned with pristine white cabinets and luxurious quartz countertops.
Designed with energy efficiency in mind, this home incorporates spray foam insulation and includes a convenient two-car garage, ensuring both comfort and practicality.
Nestled within the Skyview at High Point community, residents enjoy unparalleled access to Denver International Airport, the esteemed Gaylord Rockies, and the forthcoming Town Center. Experience unparalleled luxury and convenience in this stunning abode.
***This home qualifies for a below market fixed interest rate with Meritage Homes' preferred lender. Terms and conditions apply. See sales counselor for details!
Contact an agent
Home facts
- Year built:2024
- Listing Id #:5725938
Rooms and interior
- Bedrooms:3
- Total bathrooms:3
- Full bathrooms:2
- Half bathrooms:1
- Living area:1,874 sq. ft.
Heating and cooling
- Cooling:Central Air
- Heating:Electric
Structure and exterior
- Roof:Composition
- Year built:2024
- Building area:1,874 sq. ft.
- Lot area:0.07 Acres
Schools
- High school:Prairie View
- Middle school:Otho Stuart
- Elementary school:Southlawn
Utilities
- Water:Public
- Sewer:Public Sewer
Finances and disclosures
- Price:$444,990
- Price per sq. ft.:$237.45
- Tax amount:$4,910 (2024)
New listings near 20802 E 66th Avenue
- New
 $550,000Active3 beds 3 baths1,582 sq. ft.
$550,000Active3 beds 3 baths1,582 sq. ft.7382 S Mobile Street, Aurora, CO 80016
MLS# 1502298Listed by: HOMESMART - New
 $389,900Active4 beds 3 baths2,240 sq. ft.
$389,900Active4 beds 3 baths2,240 sq. ft.2597 S Dillon Street, Aurora, CO 80014
MLS# 5583138Listed by: KELLER WILLIAMS INTEGRITY REAL ESTATE LLC - New
 $620,000Active4 beds 4 baths3,384 sq. ft.
$620,000Active4 beds 4 baths3,384 sq. ft.25566 E 4th Place, Aurora, CO 80018
MLS# 7294707Listed by: KELLER WILLIAMS DTC - New
 $369,900Active2 beds 3 baths1,534 sq. ft.
$369,900Active2 beds 3 baths1,534 sq. ft.1535 S Florence Way #420, Aurora, CO 80247
MLS# 5585323Listed by: CHAMPION REALTY - New
 $420,000Active3 beds 1 baths864 sq. ft.
$420,000Active3 beds 1 baths864 sq. ft.1641 Jamaica Street, Aurora, CO 80010
MLS# 5704108Listed by: RE/MAX PROFESSIONALS - New
 $399,000Active2 beds 1 baths744 sq. ft.
$399,000Active2 beds 1 baths744 sq. ft.775 Joliet Street, Aurora, CO 80010
MLS# 6792407Listed by: RE/MAX PROFESSIONALS - Coming Soon
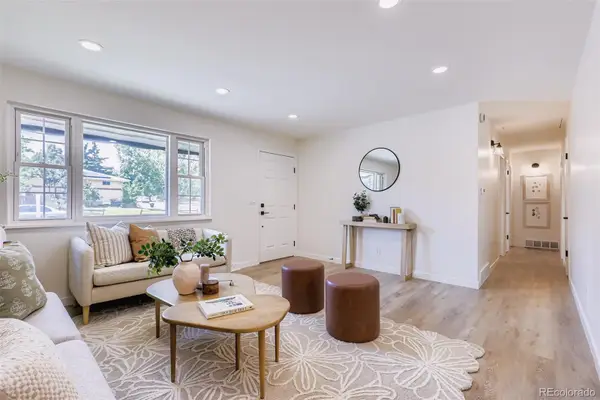 $535,000Coming Soon4 beds 3 baths
$535,000Coming Soon4 beds 3 baths608 S Worchester Street, Aurora, CO 80012
MLS# 7372386Listed by: ICON REAL ESTATE, LLC - Coming SoonOpen Sat, 12 to 3pm
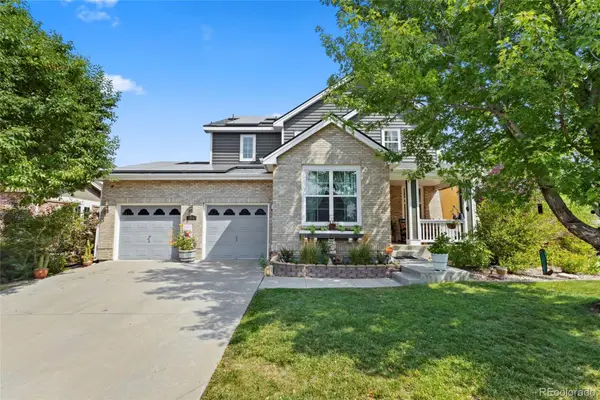 $650,000Coming Soon4 beds 3 baths
$650,000Coming Soon4 beds 3 baths23843 E 2nd Drive, Aurora, CO 80018
MLS# 7866507Listed by: REMAX INMOTION - Coming Soon
 $495,000Coming Soon3 beds 3 baths
$495,000Coming Soon3 beds 3 baths22059 E Belleview Place, Aurora, CO 80015
MLS# 5281127Listed by: KELLER WILLIAMS DTC - Open Sat, 12 to 3pmNew
 $875,000Active5 beds 4 baths5,419 sq. ft.
$875,000Active5 beds 4 baths5,419 sq. ft.25412 E Quarto Place, Aurora, CO 80016
MLS# 5890105Listed by: 8Z REAL ESTATE
