2089 S Fultondale Way, Aurora, CO 80018
Local realty services provided by:Better Homes and Gardens Real Estate Kenney & Company
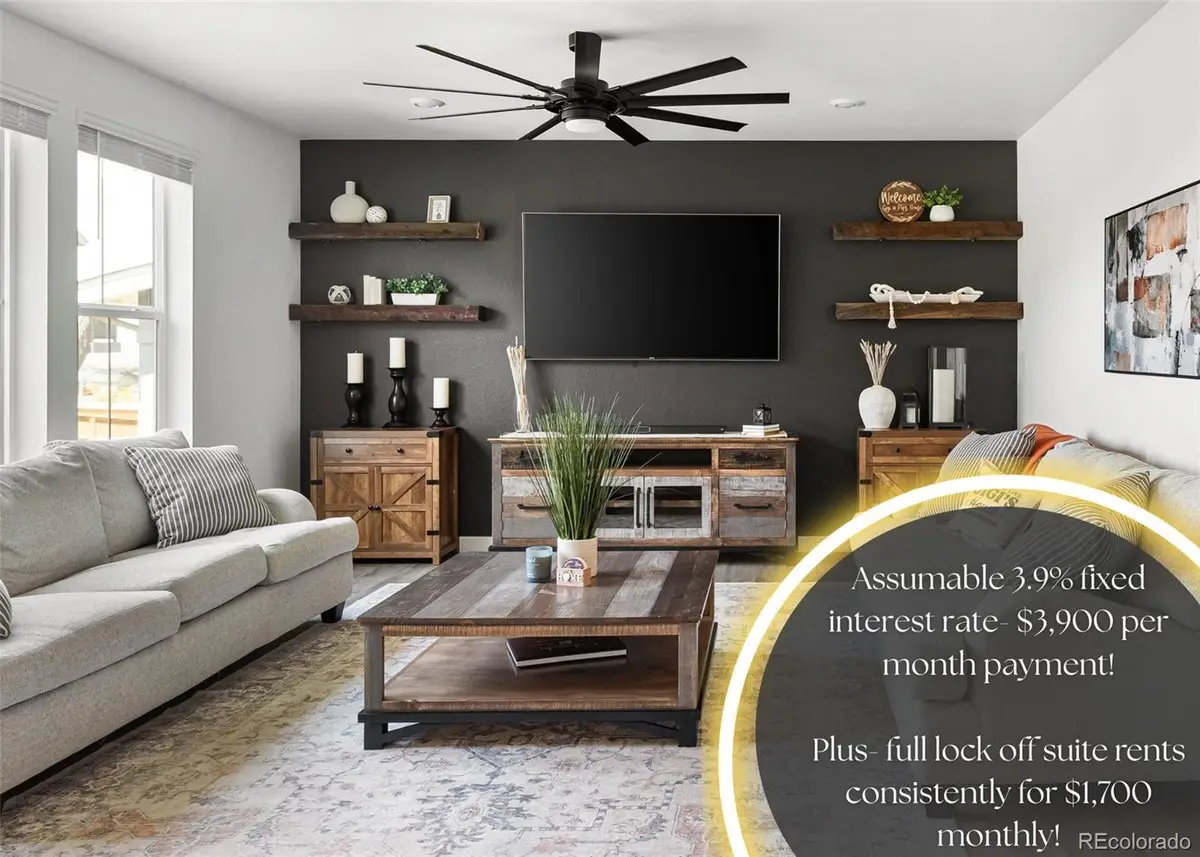
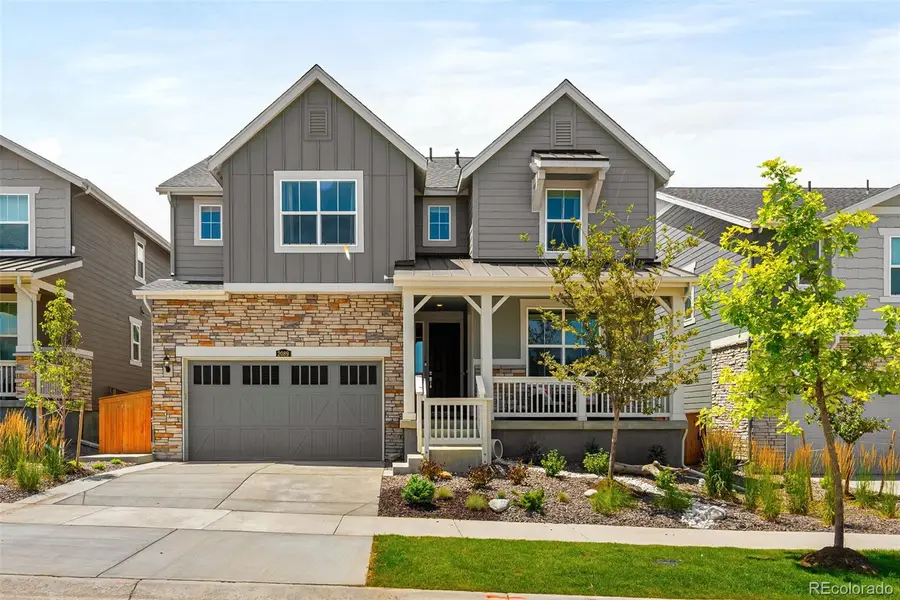
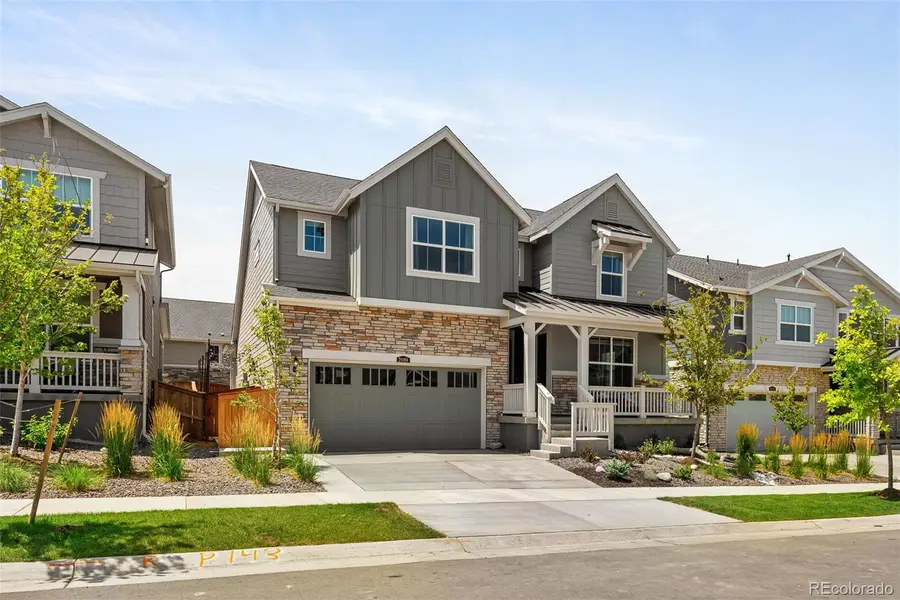
2089 S Fultondale Way,Aurora, CO 80018
$725,000
- 5 Beds
- 5 Baths
- 3,164 sq. ft.
- Single family
- Active
Listed by:mandi beneckemandi@pineandporch.realestate,720-384-6572
Office:exp realty, llc.
MLS#:8682884
Source:ML
Price summary
- Price:$725,000
- Price per sq. ft.:$229.14
- Monthly HOA dues:$78
About this home
3.99% Assumable Interest Rate Available!!
Better-than-new home built 2024 in Murphy Creek’s vibrant Harvest Ridge community! Over $100,000 in recent design updates, including front and backyard landscaping, fencing, and premium interior finishes elevate it beyond a typical new build. The Lennar NexGen Chelton model features 5 beds, 5 baths, plus THREE-car tandem garage, and a fully independent main floor in-law or rental suite with private entrance from the covered front porch, averaging $1,700/month income during sellers’ residency. Buyers can assume a 3.99% fixed-rate loan with $3,900/month payment. All furnishings within the home were purchased new in 2025 (some less than a month ago) and are negotiable. Exceptional location: peaceful tree-lined streets, beautiful paved trails, playground, and public green space, plus quick access to RTD light rail on I-225, Denver International Airport, and shopping at Southlands and Town Center at Aurora. Plus, Aurora Reservoir, golf, Aurora Southeast Recreation Center and Fieldhouse, and restaurants just minutes away. This home offers unmatched value in Aurora!
Contact an agent
Home facts
- Year built:2023
- Listing Id #:8682884
Rooms and interior
- Bedrooms:5
- Total bathrooms:5
- Full bathrooms:4
- Half bathrooms:1
- Living area:3,164 sq. ft.
Heating and cooling
- Cooling:Central Air
- Heating:Forced Air
Structure and exterior
- Roof:Composition
- Year built:2023
- Building area:3,164 sq. ft.
- Lot area:0.11 Acres
Schools
- High school:Vista Peak
- Middle school:Murphy Creek K-8
- Elementary school:Murphy Creek K-8
Utilities
- Water:Public
- Sewer:Public Sewer
Finances and disclosures
- Price:$725,000
- Price per sq. ft.:$229.14
- Tax amount:$2,418 (2024)
New listings near 2089 S Fultondale Way
- New
 $430,000Active2 beds 3 baths1,868 sq. ft.
$430,000Active2 beds 3 baths1,868 sq. ft.10578 E Jewell Avenue, Aurora, CO 80012
MLS# 8578775Listed by: MONTLOR COLORADO - Coming Soon
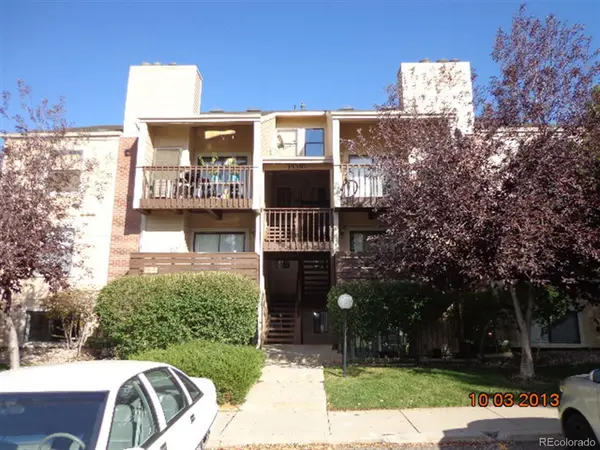 $163,000Coming Soon1 beds 1 baths
$163,000Coming Soon1 beds 1 baths15350 E Arizona Avenue #102, Aurora, CO 80017
MLS# 3217580Listed by: JASON MITCHELL REAL ESTATE COLORADO, LLC - New
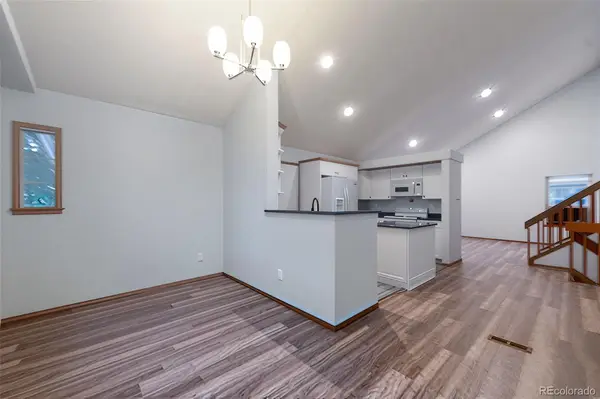 $449,900Active2 beds 2 baths1,798 sq. ft.
$449,900Active2 beds 2 baths1,798 sq. ft.3674 S Flanders Street, Aurora, CO 80013
MLS# 9333171Listed by: SIGNATURE REAL ESTATE CORP. - Coming Soon
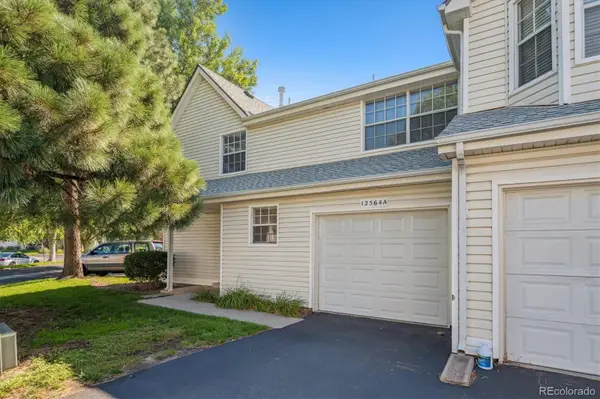 $325,000Coming Soon2 beds 3 baths
$325,000Coming Soon2 beds 3 baths12564 E Pacific Circle #A, Aurora, CO 80014
MLS# 8855835Listed by: RE/MAX PROFESSIONALS - Coming SoonOpen Sat, 10am to 2pm
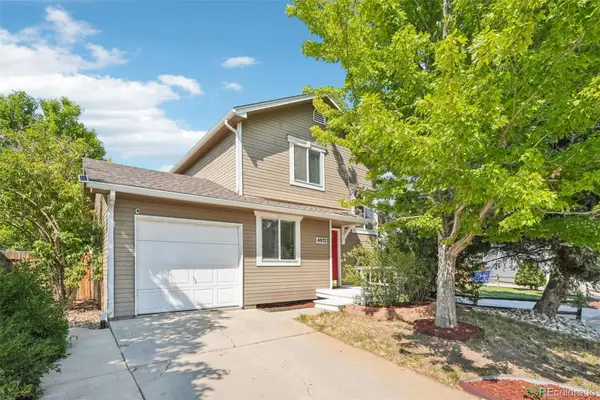 $449,900Coming Soon2 beds 2 baths
$449,900Coming Soon2 beds 2 baths4612 S Pagosa Circle, Aurora, CO 80015
MLS# 8914562Listed by: THRIVE REAL ESTATE GROUP - Coming Soon
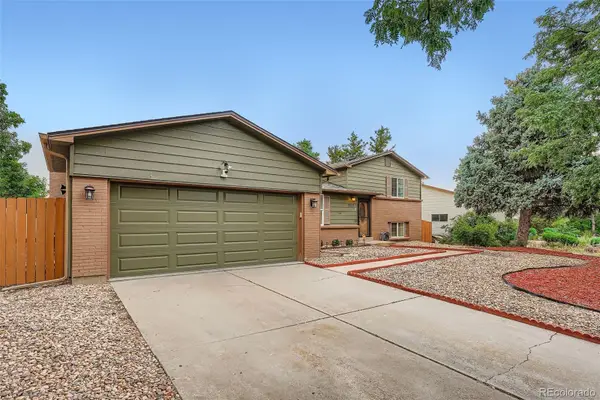 $485,000Coming Soon3 beds 2 baths
$485,000Coming Soon3 beds 2 baths3257 S Olathe Way, Aurora, CO 80013
MLS# 1780492Listed by: BROKERS GUILD HOMES - New
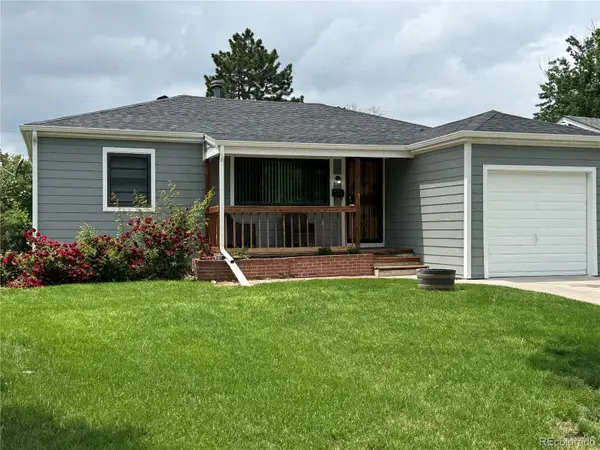 $439,900Active3 beds 1 baths1,600 sq. ft.
$439,900Active3 beds 1 baths1,600 sq. ft.2301 Nome Street, Aurora, CO 80010
MLS# 7201580Listed by: RE/MAX LEADERS - New
 $450,000Active4 beds 2 baths1,682 sq. ft.
$450,000Active4 beds 2 baths1,682 sq. ft.1407 S Cathay Street, Aurora, CO 80017
MLS# 1798784Listed by: KELLER WILLIAMS REAL ESTATE LLC - New
 $290,000Active2 beds 2 baths1,091 sq. ft.
$290,000Active2 beds 2 baths1,091 sq. ft.2441 S Xanadu Way #B, Aurora, CO 80014
MLS# 6187933Listed by: SOVINA REALTY LLC - New
 $475,000Active5 beds 4 baths2,430 sq. ft.
$475,000Active5 beds 4 baths2,430 sq. ft.2381 S Jamaica Street, Aurora, CO 80014
MLS# 4546857Listed by: STARS AND STRIPES HOMES INC
