20898 E Hamilton Avenue, Aurora, CO 80013
Local realty services provided by:Better Homes and Gardens Real Estate Kenney & Company
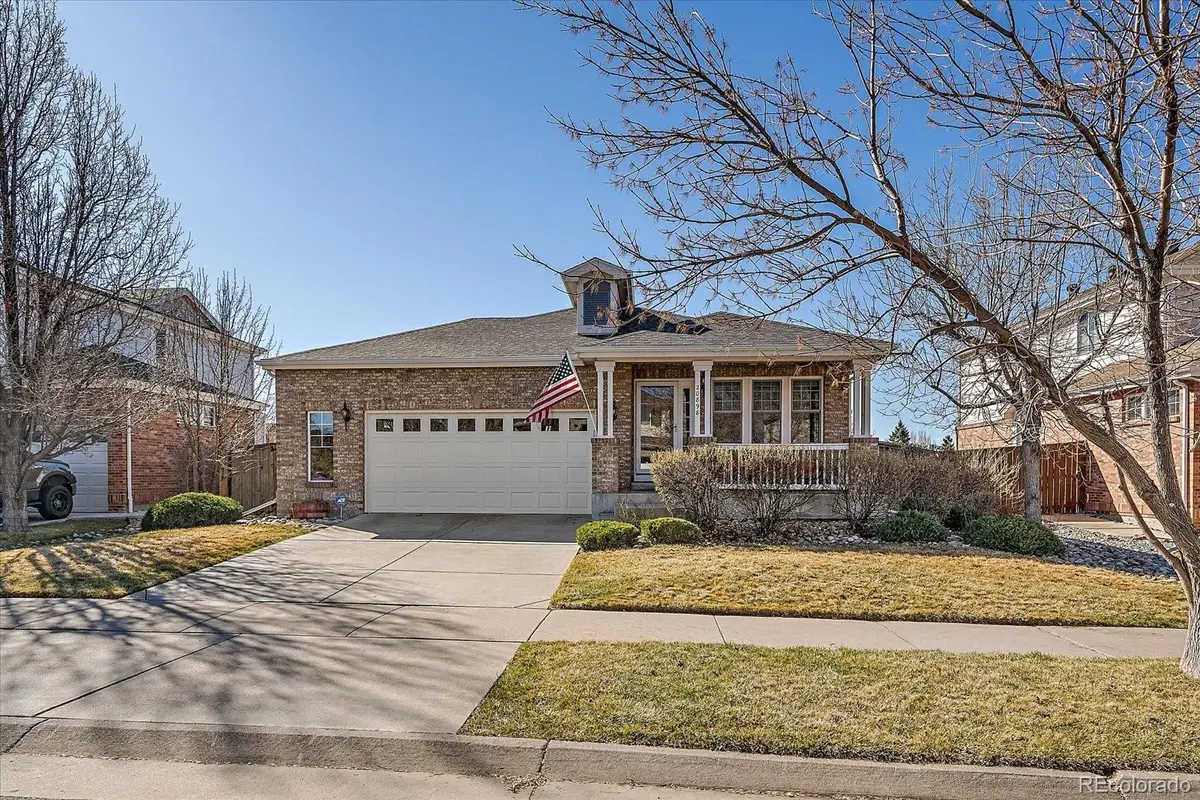
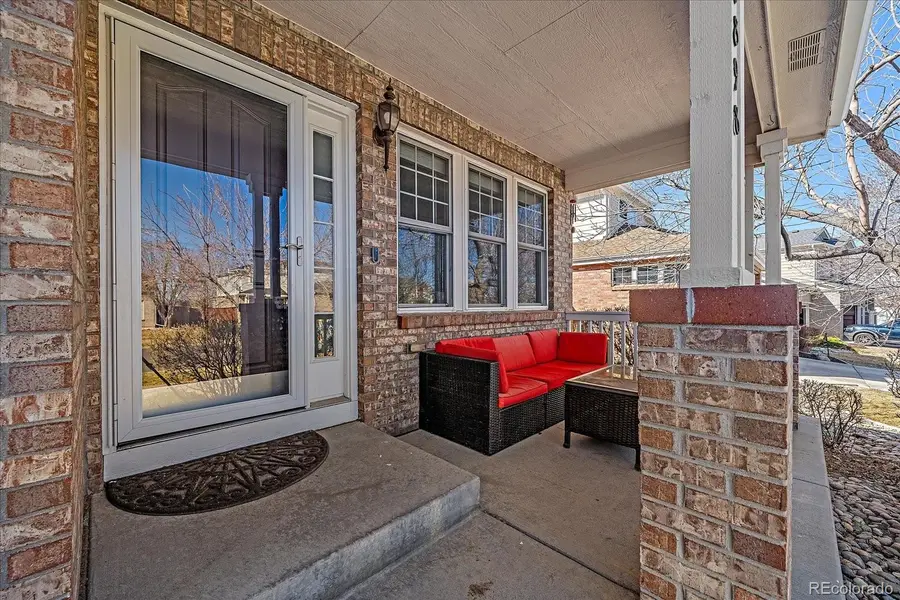
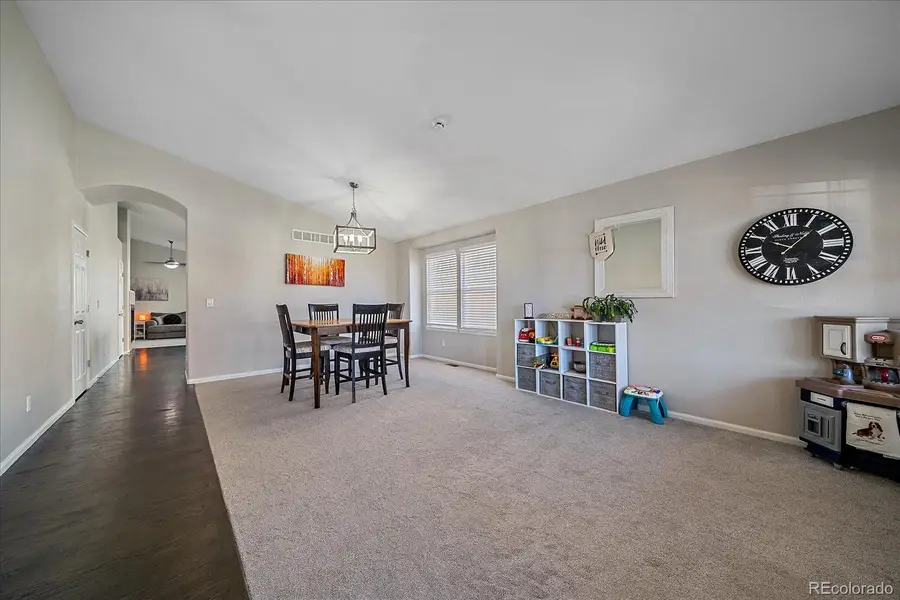
Listed by:cathy howreyC21HOWREY@AOL.COM,303-841-0922
Office:re/max alliance
MLS#:6202951
Source:ML
Price summary
- Price:$550,000
- Price per sq. ft.:$220.88
- Monthly HOA dues:$45
About this home
Sellers are offering a $10,000 concession for closing costs or a rate buy-down, on top of a huge $20,000 price reduction. That's $30,000 back in your pocket. This amazing ranch home went under contract 2x, 1st time buyer was unable to get financing, 2nd time home contingency for buyer did not go through. This home is truly great and now is your opportunity to buy. Striking curb appeal & front porch. Featuring over 2,445 sqft of finished living space. This updated 5 bed/3 ba offers an inviting blend of modern convenience and timeless charm. An open floor plan creates a bright and airy atmosphere enhanced by large windows that fill the space with natural light. The living/dining room combination is perfect for entertaining. The kitchen boasts white cabinets, granite counters, ss appliances, island/breakfast bar & pantry, & new dishwasher and microwave. The adjoining family room is highlighted with a double sided fireplace. All the bedrooms are spacious & the primary bedroom features a wall of windows, walk in closet & 5 piece bath. The finished basement with high ceiling provides extra living space with rec room, bedroom, a nonconforming bedroom with electric fireplace or flex room & full bath. The crawl space is perfect for extra storage. New furnace with humidifier, heat pump and scrubber & new a/c. All appliances included. New roof and gutters, 8 new windows, & new garage door. Energy efficiency is a priority with solar to reduce utility costs. The oversized garage features a large overhead storage rack & additional shelving. The backyard is fenced, level, and has a newly poured patio and side paver patio, & a mature peach tree. Sprinklers were also added. Located in the desirable Conservatory neighborhood with pool and playground. This home offers easy access to E470, shopping, and more. There is a beautiful park right outside the neighborhood. This home is the perfect blend of sustainability, comfort, and modern style - ready to be enjoyed inside and out.
Contact an agent
Home facts
- Year built:2003
- Listing Id #:6202951
Rooms and interior
- Bedrooms:5
- Total bathrooms:3
- Full bathrooms:3
- Living area:2,490 sq. ft.
Heating and cooling
- Cooling:Central Air
- Heating:Forced Air, Natural Gas, Solar
Structure and exterior
- Roof:Composition
- Year built:2003
- Building area:2,490 sq. ft.
- Lot area:0.14 Acres
Schools
- High school:Vista Peak
- Middle school:Aurora Frontier K-8
- Elementary school:Aurora Frontier K-8
Utilities
- Water:Public
- Sewer:Public Sewer
Finances and disclosures
- Price:$550,000
- Price per sq. ft.:$220.88
- Tax amount:$4,823 (2024)
New listings near 20898 E Hamilton Avenue
- New
 $369,900Active2 beds 3 baths1,534 sq. ft.
$369,900Active2 beds 3 baths1,534 sq. ft.1535 S Florence Way #420, Aurora, CO 80247
MLS# 5585323Listed by: CHAMPION REALTY - New
 $420,000Active3 beds 1 baths864 sq. ft.
$420,000Active3 beds 1 baths864 sq. ft.1641 Jamaica Street, Aurora, CO 80010
MLS# 5704108Listed by: RE/MAX PROFESSIONALS - New
 $399,000Active2 beds 1 baths744 sq. ft.
$399,000Active2 beds 1 baths744 sq. ft.775 Joliet Street, Aurora, CO 80010
MLS# 6792407Listed by: RE/MAX PROFESSIONALS - Coming Soon
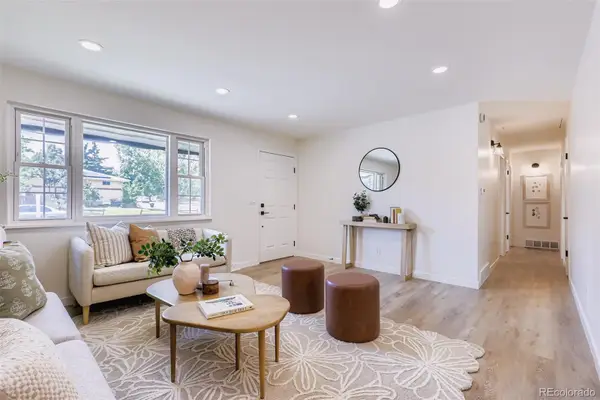 $535,000Coming Soon4 beds 3 baths
$535,000Coming Soon4 beds 3 baths608 S Worchester Street, Aurora, CO 80012
MLS# 7372386Listed by: ICON REAL ESTATE, LLC - Coming SoonOpen Sat, 12 to 3pm
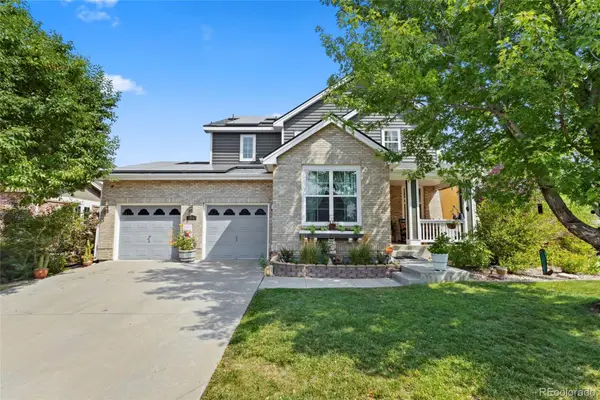 $650,000Coming Soon4 beds 3 baths
$650,000Coming Soon4 beds 3 baths23843 E 2nd Drive, Aurora, CO 80018
MLS# 7866507Listed by: REMAX INMOTION - Coming Soon
 $495,000Coming Soon3 beds 3 baths
$495,000Coming Soon3 beds 3 baths22059 E Belleview Place, Aurora, CO 80015
MLS# 5281127Listed by: KELLER WILLIAMS DTC - Open Sat, 12 to 3pmNew
 $875,000Active5 beds 4 baths5,419 sq. ft.
$875,000Active5 beds 4 baths5,419 sq. ft.25412 E Quarto Place, Aurora, CO 80016
MLS# 5890105Listed by: 8Z REAL ESTATE - New
 $375,000Active2 beds 2 baths1,560 sq. ft.
$375,000Active2 beds 2 baths1,560 sq. ft.14050 E Linvale Place #202, Aurora, CO 80014
MLS# 5893891Listed by: BLUE PICKET REALTY - New
 $939,000Active7 beds 4 baths4,943 sq. ft.
$939,000Active7 beds 4 baths4,943 sq. ft.15916 E Crestridge Place, Aurora, CO 80015
MLS# 5611591Listed by: MADISON & COMPANY PROPERTIES - Coming Soon
 $439,990Coming Soon2 beds 2 baths
$439,990Coming Soon2 beds 2 baths12799 E Wyoming Circle, Aurora, CO 80012
MLS# 2335564Listed by: STONY BROOK REAL ESTATE GROUP
