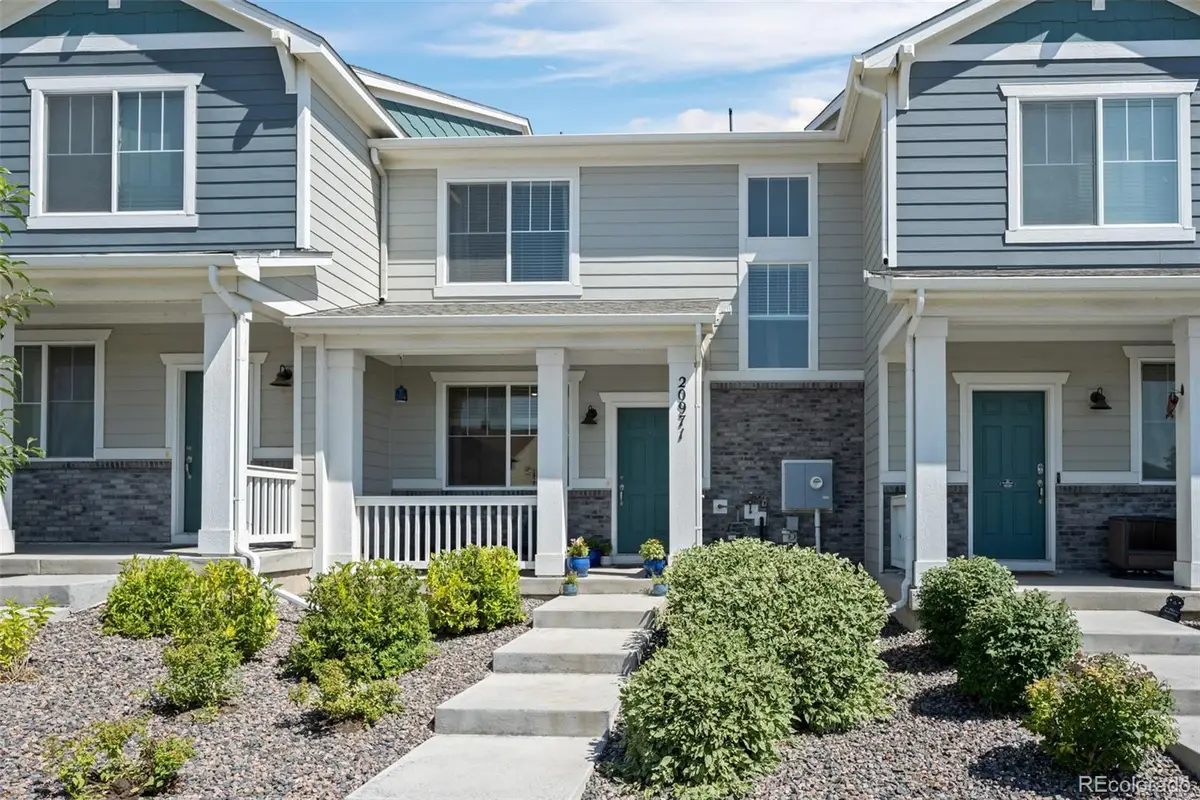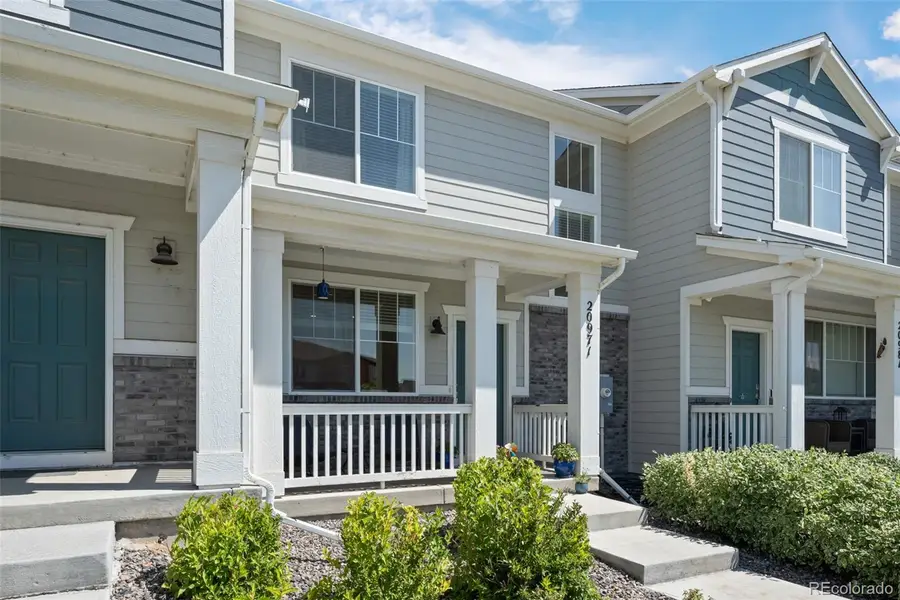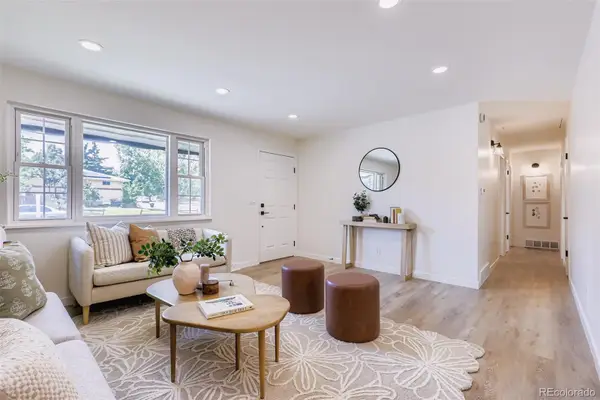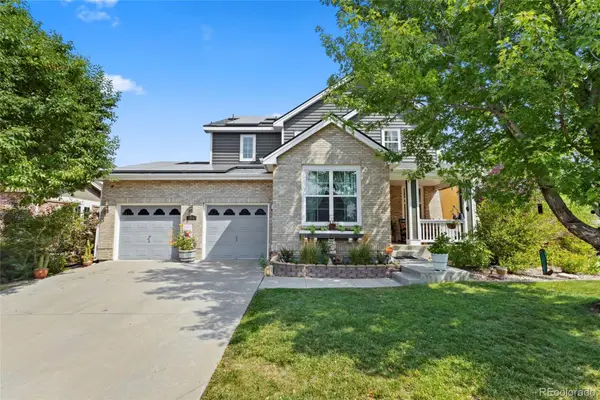20971 E 60th Avenue, Aurora, CO 80019
Local realty services provided by:Better Homes and Gardens Real Estate Kenney & Company



20971 E 60th Avenue,Aurora, CO 80019
$395,000
- 3 Beds
- 3 Baths
- 1,428 sq. ft.
- Townhouse
- Active
Listed by:steve novaksnovak.lokation@gmail.com,303-808-7161
Office:lokation real estate
MLS#:8016268
Source:ML
Price summary
- Price:$395,000
- Price per sq. ft.:$276.61
- Monthly HOA dues:$250
About this home
Discover modern comfort in this beautifully designed 3-bedroom, 2.5-bath townhome at 20971 E 60th Ave, Aurora, CO. Built in 2020, this 1,428 sq ft home offers an open layout with energy-efficient upgrades including white cabinets, dark granite counters, EVP flooring, and a glass-top electric stove - blending style with functionality.
Located in the vibrant Painted Prairie community, you'll enjoy 30+ acres of parks, including the 22-acre High Prairie Park featuring BBQ areas, basketball courts, a treehouse, gardens, corn hole, and playgrounds. Miles of walking and biking trails wind through the neighborhood, with future additions like a dog park and a Town Center bringing movie nights, concerts, and local events just steps from home.
Families benefit from top-rated schools in the Adams-Arapahoe 28J District, including Aurora Highlands P-8, Vista Peak High School, plus charter options like High Point Academy and Clyde Miller K–8.
Commuting is easy with quick access to E-470, I-70, and the nearby light rail, putting downtown Denver, DTC, and Boulder within reach. DIA is just 10 minutes away, and shopping, dining, and the Gaylord Rockies Resort are close by for added convenience.
Recent updates include recessed lighting in the secondary bedrooms and a newly installed EV charger. The roof, gutters, downspouts, and front porch will soon be replaced/repainted due to a recent hailstorm - all covered by the HOA through an assessment that has already been paid by the seller.
This move-in-ready home offers the perfect balance of suburban calm and urban access in one of Aurora’s fastest-growing neighborhoods. Don’t miss your chance to make it yours!
Contact an agent
Home facts
- Year built:2020
- Listing Id #:8016268
Rooms and interior
- Bedrooms:3
- Total bathrooms:3
- Full bathrooms:1
- Half bathrooms:1
- Living area:1,428 sq. ft.
Heating and cooling
- Cooling:Central Air
- Heating:Forced Air
Structure and exterior
- Roof:Composition
- Year built:2020
- Building area:1,428 sq. ft.
Schools
- High school:Vista Peak
- Middle school:Aurora Highlands
- Elementary school:Aurora Highlands
Utilities
- Water:Public
- Sewer:Public Sewer
Finances and disclosures
- Price:$395,000
- Price per sq. ft.:$276.61
- Tax amount:$4,584 (2024)
New listings near 20971 E 60th Avenue
- New
 $389,900Active4 beds 3 baths2,240 sq. ft.
$389,900Active4 beds 3 baths2,240 sq. ft.2597 S Dillon Street, Aurora, CO 80014
MLS# 5583138Listed by: KELLER WILLIAMS INTEGRITY REAL ESTATE LLC - New
 $620,000Active4 beds 4 baths3,384 sq. ft.
$620,000Active4 beds 4 baths3,384 sq. ft.25566 E 4th Place, Aurora, CO 80018
MLS# 7294707Listed by: KELLER WILLIAMS DTC - New
 $369,900Active2 beds 3 baths1,534 sq. ft.
$369,900Active2 beds 3 baths1,534 sq. ft.1535 S Florence Way #420, Aurora, CO 80247
MLS# 5585323Listed by: CHAMPION REALTY - New
 $420,000Active3 beds 1 baths864 sq. ft.
$420,000Active3 beds 1 baths864 sq. ft.1641 Jamaica Street, Aurora, CO 80010
MLS# 5704108Listed by: RE/MAX PROFESSIONALS - New
 $399,000Active2 beds 1 baths744 sq. ft.
$399,000Active2 beds 1 baths744 sq. ft.775 Joliet Street, Aurora, CO 80010
MLS# 6792407Listed by: RE/MAX PROFESSIONALS - Coming Soon
 $535,000Coming Soon4 beds 3 baths
$535,000Coming Soon4 beds 3 baths608 S Worchester Street, Aurora, CO 80012
MLS# 7372386Listed by: ICON REAL ESTATE, LLC - Coming SoonOpen Sat, 12 to 3pm
 $650,000Coming Soon4 beds 3 baths
$650,000Coming Soon4 beds 3 baths23843 E 2nd Drive, Aurora, CO 80018
MLS# 7866507Listed by: REMAX INMOTION - Coming Soon
 $495,000Coming Soon3 beds 3 baths
$495,000Coming Soon3 beds 3 baths22059 E Belleview Place, Aurora, CO 80015
MLS# 5281127Listed by: KELLER WILLIAMS DTC - Open Sat, 12 to 3pmNew
 $875,000Active5 beds 4 baths5,419 sq. ft.
$875,000Active5 beds 4 baths5,419 sq. ft.25412 E Quarto Place, Aurora, CO 80016
MLS# 5890105Listed by: 8Z REAL ESTATE - New
 $375,000Active2 beds 2 baths1,560 sq. ft.
$375,000Active2 beds 2 baths1,560 sq. ft.14050 E Linvale Place #202, Aurora, CO 80014
MLS# 5893891Listed by: BLUE PICKET REALTY
