2101 S Victor Street #C, Aurora, CO 80014
Local realty services provided by:Better Homes and Gardens Real Estate Kenney & Company
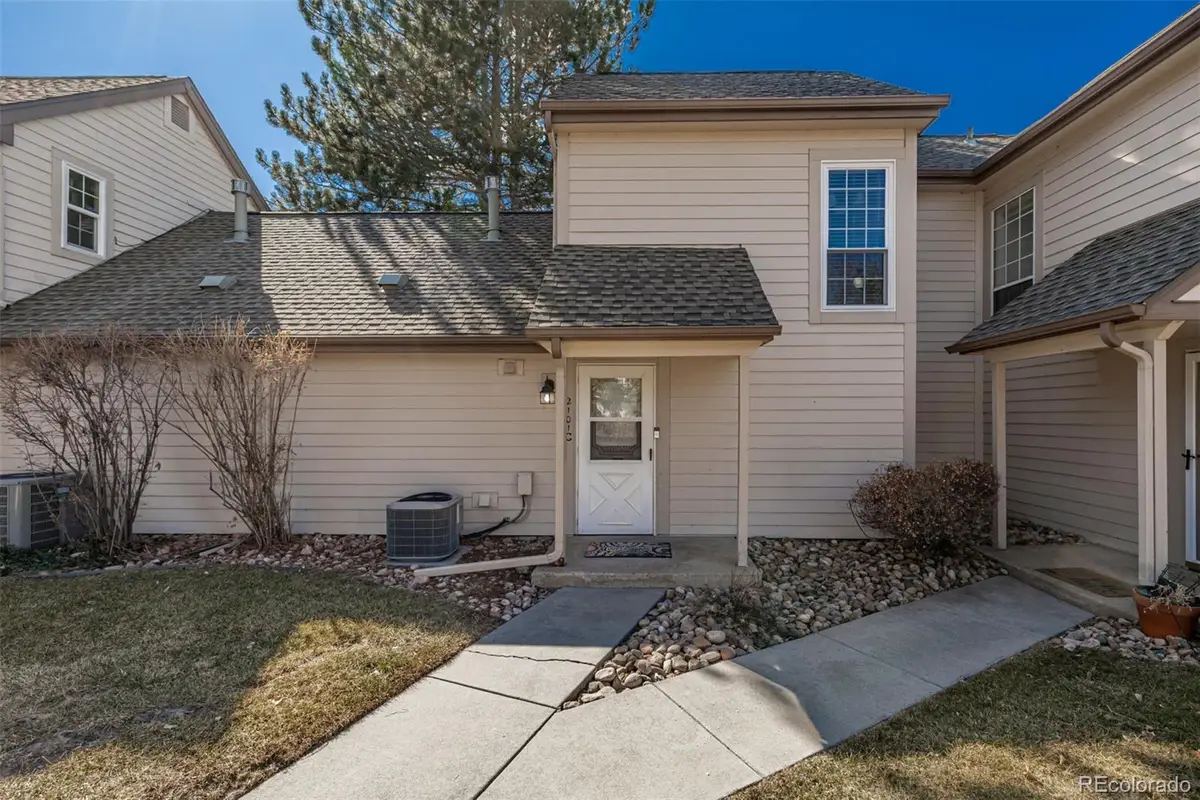
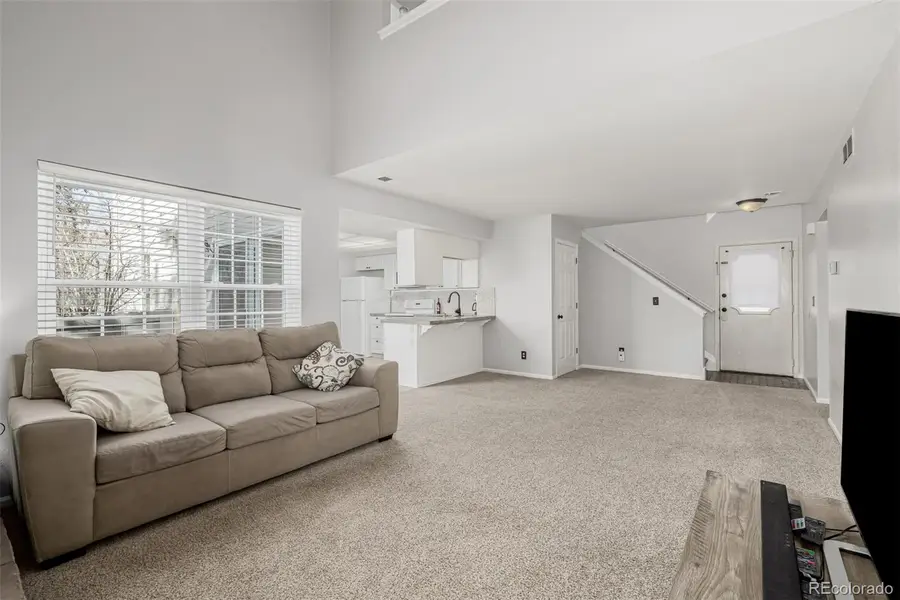
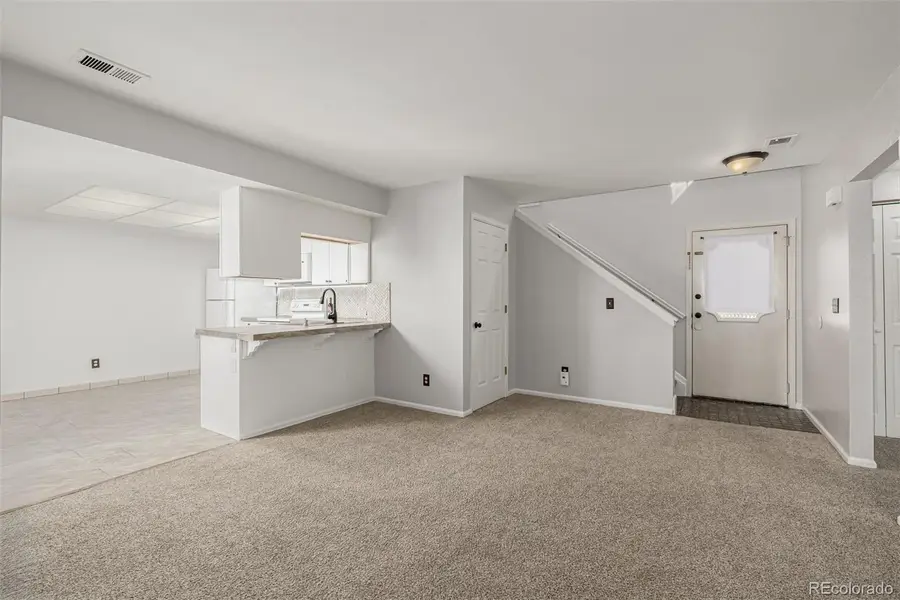
2101 S Victor Street #C,Aurora, CO 80014
$300,000
- 2 Beds
- 2 Baths
- 1,208 sq. ft.
- Townhouse
- Active
Listed by:tyler shieldstylerrshields@gmail.com,720-774-2883
Office:keller williams dtc
MLS#:2135848
Source:ML
Price summary
- Price:$300,000
- Price per sq. ft.:$248.34
- Monthly HOA dues:$395
About this home
New to market and updated 2 bedroom, 2 bath loft style townhome right on a golf course! Relax on the back patio looking over the manicured golf course. This location is ideal near 225 and Iliff with easy access to DTC, Aurora, Cherry Creek State Park and much more! No work needed, just move right in! The unique open, loft style primary bedroom gives you views of the surrounding golf course and green space but the privacy you need using the entire top level for the primary suite. In the highly coveted Cherry Creek School District. Main level has an open and vaulted living room, 1 bedroom and bathroom but a large kitchen and dining combo. You'll love the no maintenance exterior and the neighborhood pool! Ask about the following potential special incentives by working with the Seller's lending company: Free 1-0 buydown: Lowers buyer’s interest rate for the first year, saving an average of $3,000, No lender fee refi: No origination fee and reduced title fees if past customer refinances with HWM and Guaranteed close date: HWM guarantees to meet the close date, or they will give the buyer a $1,000 lender credit.
Contact an agent
Home facts
- Year built:1979
- Listing Id #:2135848
Rooms and interior
- Bedrooms:2
- Total bathrooms:2
- Full bathrooms:2
- Living area:1,208 sq. ft.
Heating and cooling
- Cooling:Central Air
- Heating:Forced Air
Structure and exterior
- Roof:Composition
- Year built:1979
- Building area:1,208 sq. ft.
- Lot area:0.03 Acres
Schools
- High school:Overland
- Middle school:Prairie
- Elementary school:Eastridge
Utilities
- Water:Public
- Sewer:Public Sewer
Finances and disclosures
- Price:$300,000
- Price per sq. ft.:$248.34
- Tax amount:$2,033 (2023)
New listings near 2101 S Victor Street #C
- New
 $369,900Active2 beds 3 baths1,534 sq. ft.
$369,900Active2 beds 3 baths1,534 sq. ft.1535 S Florence Way #420, Aurora, CO 80247
MLS# 5585323Listed by: CHAMPION REALTY - New
 $420,000Active3 beds 1 baths864 sq. ft.
$420,000Active3 beds 1 baths864 sq. ft.1641 Jamaica Street, Aurora, CO 80010
MLS# 5704108Listed by: RE/MAX PROFESSIONALS - New
 $399,000Active2 beds 1 baths744 sq. ft.
$399,000Active2 beds 1 baths744 sq. ft.775 Joliet Street, Aurora, CO 80010
MLS# 6792407Listed by: RE/MAX PROFESSIONALS - Coming Soon
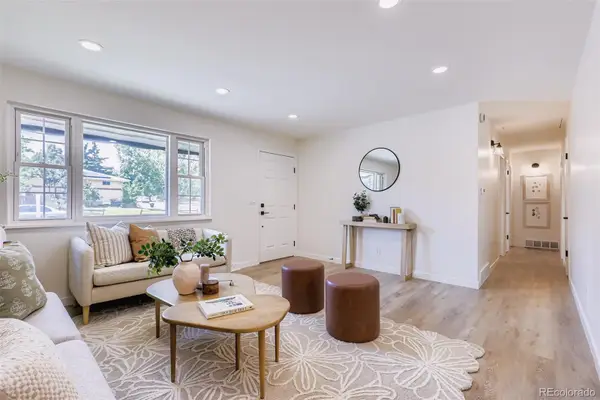 $535,000Coming Soon4 beds 3 baths
$535,000Coming Soon4 beds 3 baths608 S Worchester Street, Aurora, CO 80012
MLS# 7372386Listed by: ICON REAL ESTATE, LLC - Coming SoonOpen Sat, 12 to 3pm
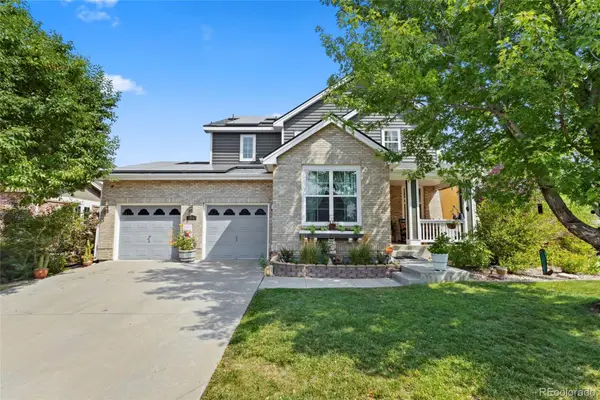 $650,000Coming Soon4 beds 3 baths
$650,000Coming Soon4 beds 3 baths23843 E 2nd Drive, Aurora, CO 80018
MLS# 7866507Listed by: REMAX INMOTION - Coming Soon
 $495,000Coming Soon3 beds 3 baths
$495,000Coming Soon3 beds 3 baths22059 E Belleview Place, Aurora, CO 80015
MLS# 5281127Listed by: KELLER WILLIAMS DTC - Open Sat, 12 to 3pmNew
 $875,000Active5 beds 4 baths5,419 sq. ft.
$875,000Active5 beds 4 baths5,419 sq. ft.25412 E Quarto Place, Aurora, CO 80016
MLS# 5890105Listed by: 8Z REAL ESTATE - New
 $375,000Active2 beds 2 baths1,560 sq. ft.
$375,000Active2 beds 2 baths1,560 sq. ft.14050 E Linvale Place #202, Aurora, CO 80014
MLS# 5893891Listed by: BLUE PICKET REALTY - New
 $939,000Active7 beds 4 baths4,943 sq. ft.
$939,000Active7 beds 4 baths4,943 sq. ft.15916 E Crestridge Place, Aurora, CO 80015
MLS# 5611591Listed by: MADISON & COMPANY PROPERTIES - Coming Soon
 $439,990Coming Soon2 beds 2 baths
$439,990Coming Soon2 beds 2 baths12799 E Wyoming Circle, Aurora, CO 80012
MLS# 2335564Listed by: STONY BROOK REAL ESTATE GROUP
