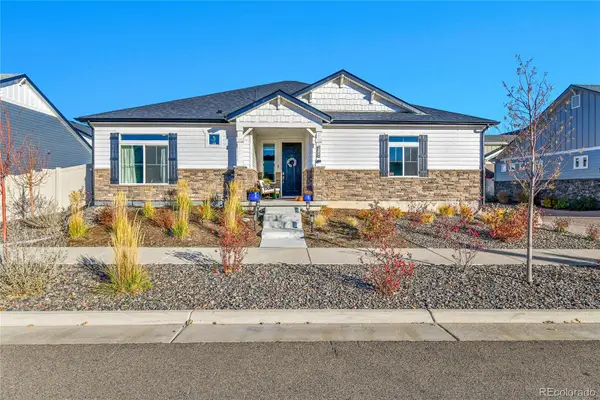21021 E 63rd Drive, Aurora, CO 80019
Local realty services provided by:Better Homes and Gardens Real Estate Kenney & Company
Listed by: tom ullrichtomrman@aol.com,303-910-8436
Office: re/max professionals
MLS#:2519597
Source:ML
Price summary
- Price:$449,950
- Price per sq. ft.:$310.95
- Monthly HOA dues:$170
About this home
Welcome to your dream home in Painted Prairie! This brand new, two-story residence boasts contemporary elegance and convenience at every turn. With three bedrooms, two and a half bathrooms, and a main floor office, this home offers spacious living ideal for both relaxation and productivity. Imagine strolling to the nearby town center and park, just a short walk away, where community gatherings and outdoor recreation await. Step inside to discover a seamless blend of style and functionality. The main level features solid surface flooring throughout, enhancing both durability and aesthetic appeal. The heart of the home lies in the stunning kitchen, complete with sleek white cabinetry, white quartz countertops, a generous island, full tile back splash, and stainless steel appliances, including a refrigerator. Whether you're preparing a casual breakfast or hosting a gourmet dinner party, this kitchen is sure to impress. Ascend to the second story to find a tranquil retreat awaiting you. Three bedrooms offer ample space for rest and relaxation, with the primary suite thoughtfully positioned on the opposite side of the two guest rooms for enhanced privacy. Adjacent, the convenient laundry area simplifies household chores, making everyday living a breeze. Experience the pinnacle of modern living with the included Evo Smart Home System, offering unparalleled convenience and connectivity at your fingertips. From smart thermostats to integrated security features, enjoy effortless control over your home's environment and security. Don't miss your chance to make this exceptional property your own. Schedule a tour today and discover the perfect blend of luxury, comfort, and convenience in Painted Prairie.
Contact an agent
Home facts
- Year built:2025
- Listing ID #:2519597
Rooms and interior
- Bedrooms:3
- Total bathrooms:3
- Full bathrooms:1
- Half bathrooms:1
- Living area:1,447 sq. ft.
Heating and cooling
- Cooling:Central Air
- Heating:Forced Air, Natural Gas
Structure and exterior
- Roof:Composition
- Year built:2025
- Building area:1,447 sq. ft.
- Lot area:0.07 Acres
Schools
- High school:Vista Peak
- Middle school:Vista Peak
- Elementary school:Vista Peak
Utilities
- Water:Public
- Sewer:Public Sewer
Finances and disclosures
- Price:$449,950
- Price per sq. ft.:$310.95
- Tax amount:$5,900 (2024)
New listings near 21021 E 63rd Drive
- New
 $515,000Active4 beds 3 baths1,831 sq. ft.
$515,000Active4 beds 3 baths1,831 sq. ft.25656 E Bayaud Avenue, Aurora, CO 80018
MLS# 3395369Listed by: REAL BROKER, LLC DBA REAL - New
 $339,000Active2 beds 1 baths803 sq. ft.
$339,000Active2 beds 1 baths803 sq. ft.1081 Elmira Street, Aurora, CO 80010
MLS# 6076635Listed by: A STEP ABOVE REALTY - New
 $495,000Active4 beds 2 baths2,152 sq. ft.
$495,000Active4 beds 2 baths2,152 sq. ft.1115 S Truckee Way, Aurora, CO 80017
MLS# 5752920Listed by: RE/MAX PROFESSIONALS - New
 $260,000Active2 beds 2 baths1,000 sq. ft.
$260,000Active2 beds 2 baths1,000 sq. ft.14214 E 1st Drive #C07, Aurora, CO 80011
MLS# 9733689Listed by: S.T. PROPERTIES - New
 $335,000Active2 beds 2 baths1,200 sq. ft.
$335,000Active2 beds 2 baths1,200 sq. ft.12835 E Louisiana Avenue, Aurora, CO 80012
MLS# 3149885Listed by: INVALESCO REAL ESTATE - New
 $542,100Active5 beds 3 baths3,887 sq. ft.
$542,100Active5 beds 3 baths3,887 sq. ft.2174 S Ider Way, Aurora, CO 80018
MLS# 3759477Listed by: REAL BROKER, LLC DBA REAL - New
 $325,000Active2 beds 2 baths1,152 sq. ft.
$325,000Active2 beds 2 baths1,152 sq. ft.19054 E 16th Avenue, Aurora, CO 80011
MLS# 5326527Listed by: THRIVE REAL ESTATE GROUP - New
 $400,000Active3 beds 3 baths1,414 sq. ft.
$400,000Active3 beds 3 baths1,414 sq. ft.1373 S Quintero Way, Aurora, CO 80017
MLS# 5729142Listed by: ONE STOP REALTY, LLC - New
 $640,000Active2 beds 2 baths3,109 sq. ft.
$640,000Active2 beds 2 baths3,109 sq. ft.5128 N Quatar Street, Aurora, CO 80019
MLS# 6656643Listed by: KELLER WILLIAMS DTC - New
 $906,379Active3 beds 3 baths4,427 sq. ft.
$906,379Active3 beds 3 baths4,427 sq. ft.8654 S Quemoy Street, Aurora, CO 80016
MLS# 4483181Listed by: REAL BROKER, LLC DBA REAL
