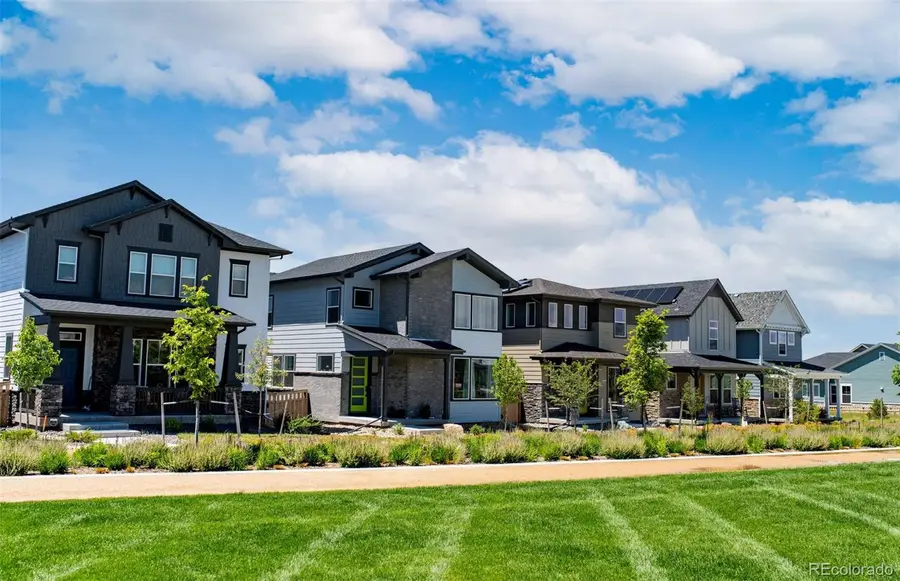21042 E 63rd Drive, Aurora, CO 80019
Local realty services provided by:Better Homes and Gardens Real Estate Kenney & Company



21042 E 63rd Drive,Aurora, CO 80019
$549,990
- 4 Beds
- 3 Baths
- 2,026 sq. ft.
- Single family
- Pending
Listed by:the divito dream makers303-420-5352
Office:re/max alliance
MLS#:8657016
Source:ML
Price summary
- Price:$549,990
- Price per sq. ft.:$271.47
- Monthly HOA dues:$90
About this home
We are proud to present this lovely Pulte Homes 2-story style home in Aurora's new premier neighborhood, Painted Prairie, you've been looking for! The Rowan floor plan is one of Pulte's hottest selling plans! Corner lot with great curb appeal and attached 2 car garage. Eye catching front entrance, frame/stone exterior. Front landscaping is included. Everything is NEW, enjoy our Complete builder home warranty that brings you tremendous peace of mind. This NEW BUILD home offers an open floor plan with exceptional finishes throughout. Work with our team to choose your colors and finishes! 4 bedroom/3 bathroom practical layout with main level home office, perfect work from home setup. Family room is pouring w/ natural light, high ceilings. Gourmet kitchen features beautiful cabinets w/ white quartz counters, S/S appliances, large pantry, microwave/stove/oven. Main floor spare bedroom is perfect for guests! Spacious laundry offers great convenience! Upper level primary bedroom offers an ensuite bath with walk-in closet! 2 spacious secondary bedrooms upstairs with adjacent bath. Flex into the large upper level loft! Full unfinished basement offers a large open storage room and ample space for future finish if desired. Enjoy a private yard with a future fence great for kids and dogs! Live close to shopping, dining, outstanding schools, trails & easy access to Denver/DIA. Community offers a pool, clubhouse, ponds, playgrounds, and trails throughout this thriving part of town with beautiful sunsets! Don't miss this amazing home in an amazing community!
Contact an agent
Home facts
- Year built:2025
- Listing Id #:8657016
Rooms and interior
- Bedrooms:4
- Total bathrooms:3
- Full bathrooms:1
- Living area:2,026 sq. ft.
Heating and cooling
- Cooling:Central Air
- Heating:Forced Air, Natural Gas
Structure and exterior
- Roof:Composition
- Year built:2025
- Building area:2,026 sq. ft.
- Lot area:0.08 Acres
Schools
- High school:Vista Peak
- Middle school:Aurora Highlands
- Elementary school:Aurora Highlands
Utilities
- Water:Public
- Sewer:Public Sewer
Finances and disclosures
- Price:$549,990
- Price per sq. ft.:$271.47
- Tax amount:$7,068 (2024)
New listings near 21042 E 63rd Drive
- New
 $450,000Active4 beds 2 baths1,682 sq. ft.
$450,000Active4 beds 2 baths1,682 sq. ft.1407 S Cathay Street, Aurora, CO 80017
MLS# 1798784Listed by: KELLER WILLIAMS REAL ESTATE LLC - New
 $290,000Active2 beds 2 baths1,091 sq. ft.
$290,000Active2 beds 2 baths1,091 sq. ft.2441 S Xanadu Way #B, Aurora, CO 80014
MLS# 6187933Listed by: SOVINA REALTY LLC - New
 $475,000Active5 beds 4 baths2,430 sq. ft.
$475,000Active5 beds 4 baths2,430 sq. ft.2381 S Jamaica Street, Aurora, CO 80014
MLS# 4546857Listed by: STARS AND STRIPES HOMES INC - New
 $595,000Active2 beds 2 baths3,004 sq. ft.
$595,000Active2 beds 2 baths3,004 sq. ft.8252 S Jackson Gap Court, Aurora, CO 80016
MLS# 7171229Listed by: RE/MAX ALLIANCE - New
 $550,000Active3 beds 3 baths1,582 sq. ft.
$550,000Active3 beds 3 baths1,582 sq. ft.7382 S Mobile Street, Aurora, CO 80016
MLS# 1502298Listed by: HOMESMART - New
 $389,900Active4 beds 3 baths2,240 sq. ft.
$389,900Active4 beds 3 baths2,240 sq. ft.2597 S Dillon Street, Aurora, CO 80014
MLS# 5583138Listed by: KELLER WILLIAMS INTEGRITY REAL ESTATE LLC - New
 $620,000Active4 beds 4 baths3,384 sq. ft.
$620,000Active4 beds 4 baths3,384 sq. ft.25566 E 4th Place, Aurora, CO 80018
MLS# 7294707Listed by: KELLER WILLIAMS DTC - New
 $369,900Active2 beds 3 baths1,534 sq. ft.
$369,900Active2 beds 3 baths1,534 sq. ft.1535 S Florence Way #420, Aurora, CO 80247
MLS# 5585323Listed by: CHAMPION REALTY - New
 $420,000Active3 beds 1 baths864 sq. ft.
$420,000Active3 beds 1 baths864 sq. ft.1641 Jamaica Street, Aurora, CO 80010
MLS# 5704108Listed by: RE/MAX PROFESSIONALS - New
 $399,000Active2 beds 1 baths744 sq. ft.
$399,000Active2 beds 1 baths744 sq. ft.775 Joliet Street, Aurora, CO 80010
MLS# 6792407Listed by: RE/MAX PROFESSIONALS
